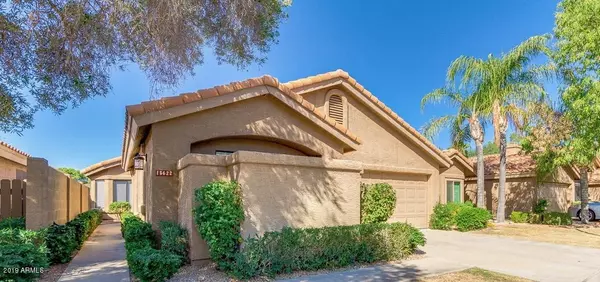$400,000
$410,000
2.4%For more information regarding the value of a property, please contact us for a free consultation.
15622 N 50TH Street Scottsdale, AZ 85254
3 Beds
2 Baths
1,791 SqFt
Key Details
Sold Price $400,000
Property Type Single Family Home
Sub Type Single Family - Detached
Listing Status Sold
Purchase Type For Sale
Square Footage 1,791 sqft
Price per Sqft $223
Subdivision Paradise Manor Lot 1-136 Tr A-P
MLS Listing ID 5999032
Sold Date 01/15/20
Bedrooms 3
HOA Fees $220/mo
HOA Y/N Yes
Originating Board Arizona Regional Multiple Listing Service (ARMLS)
Year Built 1989
Annual Tax Amount $3,280
Tax Year 2019
Lot Size 4,595 Sqft
Acres 0.11
Property Description
This beautiful recently, and highly upgraded home awaits the buyer who wants move in ready! Three large bedrooms with all new gorgeous plank wood like tile just installed! Both bathrooms tastefully remodeled with high end vanities, Carrera marble tops, and new plumbing fixtures! Gorgeous new tile showers, new light fixtures and mirrors gives a high end home look! Kitchen cabinets have been re-stained (not painted), newer stove, and granite tile counters. Also all new door hardware, new face plates on all outlets and switches, new 2inch white blinds, new low maintenance backyard landscaping with beautiful Synthetic grass! New water heater, and the major components of AC unit have been replaced in the last 2yrs including Compressor, fan motor, and air handler! Interior recently painted! New new ceiling fans! Great neighborhood with community pool, spa, greenbelts great for walking your dogs, and tennis courts! Don't miss out on this gem!
Location
State AZ
County Maricopa
Community Paradise Manor Lot 1-136 Tr A-P
Direction Head east on E Greenway Rd, Turn left onto N 51st St, Turn left onto E Waltann Ln, E Waltann Ln turns right and becomes N 50th St. Property will be on the left.
Rooms
Den/Bedroom Plus 3
Separate Den/Office N
Interior
Interior Features Eat-in Kitchen, Breakfast Bar, No Interior Steps, Vaulted Ceiling(s), Double Vanity, Full Bth Master Bdrm, Separate Shwr & Tub, High Speed Internet, Granite Counters
Heating Electric
Cooling Refrigeration, Ceiling Fan(s)
Flooring Tile
Fireplaces Type 1 Fireplace, Living Room
Fireplace Yes
SPA None
Exterior
Exterior Feature Covered Patio(s), Patio
Garage Electric Door Opener
Garage Spaces 2.0
Garage Description 2.0
Fence Block
Pool None
Community Features Community Spa Htd, Community Spa, Community Pool Htd, Community Pool, Tennis Court(s), Biking/Walking Path
Utilities Available APS
Amenities Available Management
Waterfront No
Roof Type Tile
Parking Type Electric Door Opener
Private Pool No
Building
Lot Description Dirt Front, Gravel/Stone Back, Grass Front, Synthetic Grass Back
Story 1
Builder Name UDC
Sewer Public Sewer
Water City Water
Structure Type Covered Patio(s),Patio
Schools
Elementary Schools Liberty Elementary School - Scottsdale
Middle Schools Sunrise Elementary School
High Schools Horizon School
School District Paradise Valley Unified District
Others
HOA Name Paradise Manor
HOA Fee Include Maintenance Grounds
Senior Community No
Tax ID 215-33-533
Ownership Fee Simple
Acceptable Financing Cash, Conventional, FHA, VA Loan
Horse Property N
Listing Terms Cash, Conventional, FHA, VA Loan
Financing Other
Special Listing Condition N/A, Owner/Agent
Read Less
Want to know what your home might be worth? Contact us for a FREE valuation!

Our team is ready to help you sell your home for the highest possible price ASAP

Copyright 2024 Arizona Regional Multiple Listing Service, Inc. All rights reserved.
Bought with Realty ONE Group

Bob Nathan
Global Private Office Advisor & Associate Broker | License ID: BR006110000
GET MORE INFORMATION





