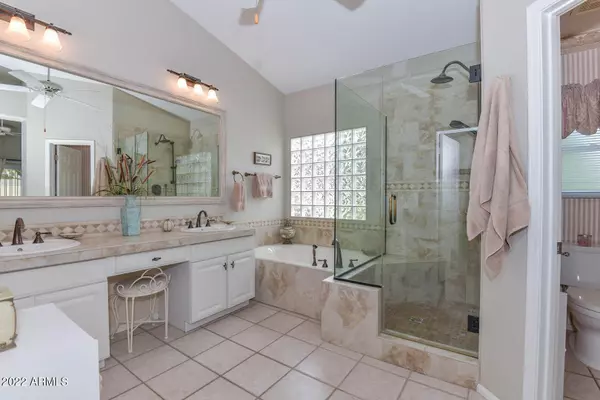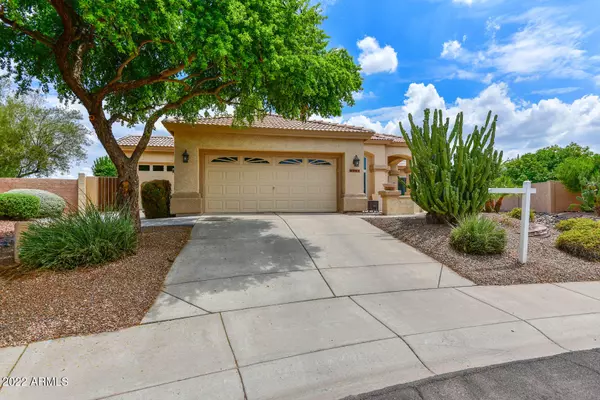$585,000
$599,900
2.5%For more information regarding the value of a property, please contact us for a free consultation.
8961 W SIERRA PINTA Drive Peoria, AZ 85382
2 Beds
2 Baths
1,746 SqFt
Key Details
Sold Price $585,000
Property Type Single Family Home
Sub Type Single Family - Detached
Listing Status Sold
Purchase Type For Sale
Square Footage 1,746 sqft
Price per Sqft $335
Subdivision Village Terrace 3 At Westbrook Village
MLS Listing ID 6442277
Sold Date 10/21/22
Style Spanish
Bedrooms 2
HOA Fees $57/ann
HOA Y/N Yes
Originating Board Arizona Regional Multiple Listing Service (ARMLS)
Year Built 1995
Annual Tax Amount $2,208
Tax Year 2021
Lot Size 8,007 Sqft
Acres 0.18
Property Description
Sparkling Pool and Golf Course View!Sharp Westbrook 2 Bedroom 2Bath home with den+ office(builtin desks)+2 car&golf cart garages.Superior Remodeled kitchen w/gas cooktop,dbl ovens,quartz countertops.Master Retreat-gorgeous Italian tile shower&vanity. Plus: tile floors thruout,builtin vac,newer windows&patio doors,custom interior paint,garage cabinet storage, plantation shutters thruout.Prepaid solar lease = monthly power bills only $20! 1 yr HomeWarranty included.Westbrook Village is an Active Adult age restricted 40+* community with 2 golf courses,restaurants,2 rec centers,heated pools,tennis, pickle ball,fitness center,social & hobby clubs.EZ access to 101,Spring Training,shopping.Secure RVparking subject to availability.*Call HOA for age requirements.Complete upgrades under documents.
Location
State AZ
County Maricopa
Community Village Terrace 3 At Westbrook Village
Direction South on 91st Ave, East on W. Chino Dr, North on 90th Lane (turns into W. Sierra Pinta Dr) to home
Rooms
Other Rooms Great Room
Master Bedroom Split
Den/Bedroom Plus 3
Separate Den/Office Y
Interior
Interior Features Central Vacuum, Drink Wtr Filter Sys, No Interior Steps, Vaulted Ceiling(s), Double Vanity, Full Bth Master Bdrm, Separate Shwr & Tub, High Speed Internet, Granite Counters
Heating Natural Gas
Cooling Refrigeration, Ceiling Fan(s)
Flooring Tile
Fireplaces Type 1 Fireplace, Living Room, Gas
Fireplace Yes
Window Features Vinyl Frame,ENERGY STAR Qualified Windows,Double Pane Windows
SPA None
Exterior
Exterior Feature Covered Patio(s), Patio
Garage Attch'd Gar Cabinets, Electric Door Opener, Golf Cart Garage
Garage Spaces 2.0
Garage Description 2.0
Fence Block, Wrought Iron
Pool Play Pool, Variable Speed Pump, Private
Community Features Community Spa Htd, Community Spa, Community Pool Htd, Community Pool, Near Bus Stop, Community Media Room, Golf, Tennis Court(s), Biking/Walking Path, Clubhouse, Fitness Center
Utilities Available APS, SW Gas
Amenities Available Management, Rental OK (See Rmks), RV Parking
Waterfront No
Roof Type Tile
Accessibility Hard/Low Nap Floors
Parking Type Attch'd Gar Cabinets, Electric Door Opener, Golf Cart Garage
Private Pool Yes
Building
Lot Description Sprinklers In Rear, Sprinklers In Front, On Golf Course, Cul-De-Sac, Gravel/Stone Front, Gravel/Stone Back, Auto Timer H2O Front, Auto Timer H2O Back
Story 1
Builder Name UDC
Sewer Sewer in & Cnctd, Public Sewer
Water City Water
Architectural Style Spanish
Structure Type Covered Patio(s),Patio
Schools
Elementary Schools Adult
Middle Schools Adult
High Schools Adult
School District Out Of Area
Others
HOA Name Westbrook Village
HOA Fee Include Maintenance Grounds
Senior Community Yes
Tax ID 231-12-371
Ownership Fee Simple
Acceptable Financing Conventional, FHA, VA Loan
Horse Property N
Listing Terms Conventional, FHA, VA Loan
Financing Cash
Special Listing Condition Age Restricted (See Remarks)
Read Less
Want to know what your home might be worth? Contact us for a FREE valuation!

Our team is ready to help you sell your home for the highest possible price ASAP

Copyright 2024 Arizona Regional Multiple Listing Service, Inc. All rights reserved.
Bought with Howe Realty

Bob Nathan
Global Private Office Advisor & Associate Broker | License ID: BR006110000
GET MORE INFORMATION





