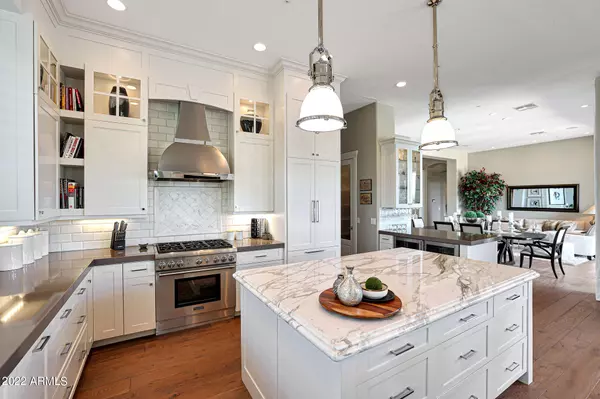$1,490,000
$1,550,000
3.9%For more information regarding the value of a property, please contact us for a free consultation.
11360 E DIAMOND CHOLLA Drive Scottsdale, AZ 85255
3 Beds
3 Baths
2,785 SqFt
Key Details
Sold Price $1,490,000
Property Type Single Family Home
Sub Type Single Family - Detached
Listing Status Sold
Purchase Type For Sale
Square Footage 2,785 sqft
Price per Sqft $535
Subdivision Four Peaks At Troon Village
MLS Listing ID 6449940
Sold Date 09/20/22
Bedrooms 3
HOA Fees $47/ann
HOA Y/N Yes
Originating Board Arizona Regional Multiple Listing Service (ARMLS)
Year Built 1996
Annual Tax Amount $3,181
Tax Year 2021
Lot Size 9,827 Sqft
Acres 0.23
Property Description
Stunning and meticulous describe this single level home in Four Peaks at Troon Village. Featuring three spacious bedrooms and three full bathrooms, plus a den with French doors which could be used as a private office or flex space. Completely remodeled with no detail overlooked, this over 2,700 square foot home showcases a great room floor plan perfect for entertaining with highly upgraded, timeless finishes throughout. The remodel included removal of walls and windows and the addition of 10 foot sliding doors for seamless entertainment both inside and out. Engineered wood flooring can be found throughout. Upon entry, take note of the 10 foot double entry steel and venting glass front doors.The family room is adjacent to the kitchen & has a centerpiece gas fireplace with marble surround and wood casing. The kitchen is a chef's dream including a marble clad center island, perimeter quartz counters, stainless steel Thermador gas stove and custom vent hood, matching paneled fridge and dishwasher, microwave drawer, custom cabinetry stretching to the ceiling with glass displays and open shelving, expanded pantry with seeded glass door, and a peninsula bar with display cabinetry and built in beverage and wine fridges.
The numerous windows and doors in the great room allow for natural light and overlook the resort style backyard with beautiful views of Pinnacle Peak, boulder outcroppings and famous Arizona sunsets. The backyard includes a heated pebbletec pool and spa, boulder and rock waterfall accents, easy care landscaping, flagstone hardscape, large covered patio, stacked stone gas fireplace, and built-in barbecue. The lot backs and sides to the natural area open space for additional privacy with desirable North/South exposure.
The master is split from the two guest bedrooms and has an electric fireplace, exterior access and a spa-like bath complete with marble accents, arched entry walk-in shower, soaking tub, and large closet with built-ins. One guest bedroom is ensuite and the other guest bedroom is adjacent to the hall bath with a furniture quality vanity and marble stone details.
This perfectly maintained home is ideal for full-time or seasonal residency and your most discerning buyer. Other features include: plantation shutters; solid wood doors throughout; upgraded baseboards throughout; one new HVAC unit; glass framed closet doors; three car garage; roof redone in 2020; upgraded light fixtures; and so much more!
Location
State AZ
County Maricopa
Community Four Peaks At Troon Village
Direction From Alma School Parkway head East on Jomax, turn right on 113th Street, & left on Diamond Cholla Drive. The home will be on the left.
Rooms
Other Rooms Great Room
Master Bedroom Split
Den/Bedroom Plus 4
Separate Den/Office Y
Interior
Interior Features Eat-in Kitchen, 9+ Flat Ceilings, Fire Sprinklers, No Interior Steps, Kitchen Island, Pantry, Double Vanity, Full Bth Master Bdrm, Separate Shwr & Tub, Tub with Jets, High Speed Internet
Heating Natural Gas
Cooling Refrigeration, Programmable Thmstat, Ceiling Fan(s)
Flooring Tile, Wood
Fireplaces Type Other (See Remarks), 3+ Fireplace, Exterior Fireplace, Master Bedroom, Gas
Fireplace Yes
Window Features Double Pane Windows
SPA Heated,Private
Exterior
Exterior Feature Covered Patio(s), Patio, Built-in Barbecue
Garage Attch'd Gar Cabinets, Dir Entry frm Garage, Electric Door Opener
Garage Spaces 3.0
Garage Description 3.0
Fence Block, Wrought Iron
Pool Private
Utilities Available APS, SW Gas
Amenities Available Management, Rental OK (See Rmks)
Waterfront No
View Mountain(s)
Roof Type Tile
Parking Type Attch'd Gar Cabinets, Dir Entry frm Garage, Electric Door Opener
Private Pool Yes
Building
Lot Description Desert Back, Desert Front
Story 1
Builder Name Shea
Sewer Public Sewer
Water City Water
Structure Type Covered Patio(s),Patio,Built-in Barbecue
Schools
Elementary Schools Desert Sun Academy
Middle Schools Sonoran Trails Middle School
High Schools Cactus Shadows High School
School District Cave Creek Unified District
Others
HOA Name Four Peaks
HOA Fee Include Maintenance Grounds,Street Maint
Senior Community No
Tax ID 217-57-245
Ownership Fee Simple
Acceptable Financing Cash, Conventional
Horse Property N
Listing Terms Cash, Conventional
Financing Other
Read Less
Want to know what your home might be worth? Contact us for a FREE valuation!

Our team is ready to help you sell your home for the highest possible price ASAP

Copyright 2024 Arizona Regional Multiple Listing Service, Inc. All rights reserved.
Bought with Coldwell Banker Realty

Bob Nathan
Global Private Office Advisor & Associate Broker | License ID: BR006110000
GET MORE INFORMATION





