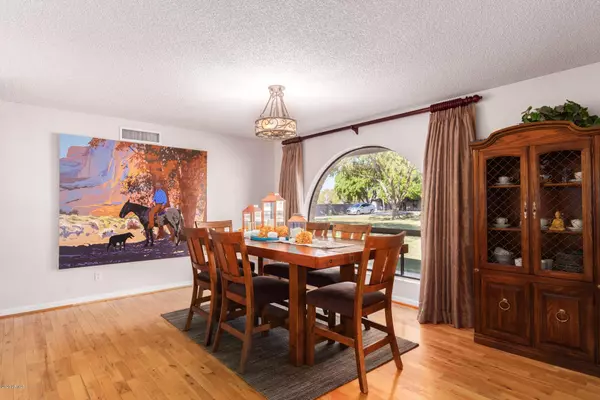$730,000
$750,000
2.7%For more information regarding the value of a property, please contact us for a free consultation.
7747 W ACOMA Drive Peoria, AZ 85381
3 Beds
3.5 Baths
3,446 SqFt
Key Details
Sold Price $730,000
Property Type Single Family Home
Sub Type Single Family - Detached
Listing Status Sold
Purchase Type For Sale
Square Footage 3,446 sqft
Price per Sqft $211
Subdivision Metes & Bounds
MLS Listing ID 6164180
Sold Date 01/20/21
Style Other (See Remarks), Ranch
Bedrooms 3
HOA Y/N No
Originating Board Arizona Regional Multiple Listing Service (ARMLS)
Year Built 1981
Annual Tax Amount $4,888
Tax Year 2020
Lot Size 1.173 Acres
Acres 1.17
Property Description
Gorgeous custom home available on over an acre of property in Peoria. Excellent location near schools, parks, Loop 101, shopping and restaurants. Impressive interior with tasteful finishes and timeless charm. 3 bed/3.5 bath, en suite bedroom, and mother in law quarters with private living room attached, Elegant formal living area and separate family room with a floor to ceiling two way stone fireplace. Beautiful wood floors, neutral paint tones and vaulted exposed beam ceilings. 2 car garage with detached RV garage. Sprawling lot with lush green landscaping, mature trees, an extended covered patio and a sparkling diving pool. Optional purchase of the surrounding lot for a dream equestrian set up!
Location
State AZ
County Maricopa
Community Metes & Bounds
Direction From Thunderbird travel north on 75th Ave. Turn left onto Acoma Dr and follow to home on your left.
Rooms
Other Rooms Separate Workshop, Great Room, BonusGame Room
Master Bedroom Split
Den/Bedroom Plus 4
Ensuite Laundry Inside, Wshr/Dry HookUp Only
Separate Den/Office N
Interior
Interior Features Mstr Bdrm Sitting Rm, Walk-In Closet(s), Eat-in Kitchen, Breakfast Bar, Vaulted Ceiling(s), Kitchen Island, Double Vanity, Full Bth Master Bdrm, Separate Shwr & Tub, Tub with Jets, High Speed Internet, Granite Counters
Laundry Location Inside, Wshr/Dry HookUp Only
Heating Electric
Cooling Refrigeration, Other, Ceiling Fan(s), See Remarks
Flooring Carpet, Tile, Wood
Fireplaces Type Two Way Fireplace, Family Room, Living Room
Fireplace Yes
SPA None
Laundry Inside, Wshr/Dry HookUp Only
Exterior
Exterior Feature Covered Patio(s), Playground, Misting System, Patio
Garage Attch'd Gar Cabinets, Electric Door Opener, RV Gate, Separate Strge Area, Golf Cart Garage, RV Access/Parking, RV Garage
Garage Spaces 4.0
Garage Description 4.0
Fence Block
Pool Diving Pool, Private
Landscape Description Irrigation Back, Flood Irrigation, Irrigation Front
Utilities Available SRP
Amenities Available None
Waterfront No
Roof Type Composition
Parking Type Attch'd Gar Cabinets, Electric Door Opener, RV Gate, Separate Strge Area, Golf Cart Garage, RV Access/Parking, RV Garage
Building
Lot Description Grass Front, Grass Back, Irrigation Front, Irrigation Back, Flood Irrigation
Story 1
Builder Name CUSTOM
Sewer Septic in & Cnctd
Water City Water
Architectural Style Other (See Remarks), Ranch
Structure Type Covered Patio(s), Playground, Misting System, Patio
Schools
Elementary Schools Paseo Verde Elementary School
Middle Schools Paseo Verde Elementary School
High Schools Centennial High School
School District Peoria Unified School District
Others
HOA Fee Include No Fees
Senior Community No
Tax ID 200-62-720-A
Ownership Fee Simple
Acceptable Financing Cash, Conventional, VA Loan
Horse Property Y
Listing Terms Cash, Conventional, VA Loan
Financing Conventional
Read Less
Want to know what your home might be worth? Contact us for a FREE valuation!

Our team is ready to help you sell your home for the highest possible price ASAP

Copyright 2024 Arizona Regional Multiple Listing Service, Inc. All rights reserved.
Bought with West USA Realty

Bob Nathan
Global Private Office Advisor & Associate Broker | License ID: BR006110000
GET MORE INFORMATION





