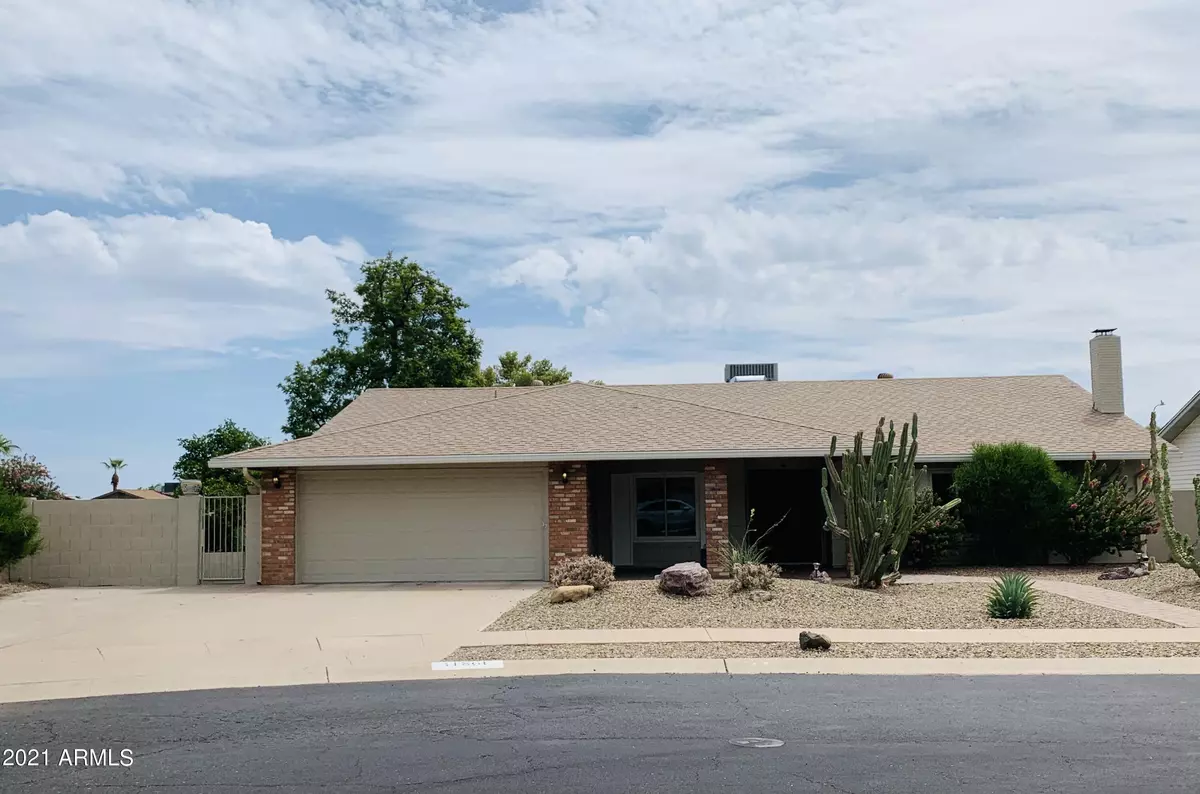$469,000
$469,000
For more information regarding the value of a property, please contact us for a free consultation.
11861 S TOMI Drive Phoenix, AZ 85044
3 Beds
2 Baths
1,958 SqFt
Key Details
Sold Price $469,000
Property Type Single Family Home
Sub Type Single Family - Detached
Listing Status Sold
Purchase Type For Sale
Square Footage 1,958 sqft
Price per Sqft $239
Subdivision Ahwatukee Rs 3 Replat Lot 1548-1589
MLS Listing ID 6303123
Sold Date 11/10/21
Style Ranch
Bedrooms 3
HOA Fees $70/ann
HOA Y/N Yes
Originating Board Arizona Regional Multiple Listing Service (ARMLS)
Year Built 1976
Annual Tax Amount $1,845
Tax Year 2021
Lot Size 9,619 Sqft
Acres 0.22
Property Description
This home has the AUTHENTIC Ahwatukee charm on the outside and yet so many NEW updates on the inside. Extra large owners' suite with separate exit to the patio and huge walk-in closet. Kitchen has been fully updated with granite countertops and top of the line appliances. PRECISELY renovated to owners' METICULOUS standards in the last couple years: Bathrooms, FLOORING, AC & duct work, insulation in the attic, all the plumbing, plantation shutters, fresh paint and so much more. *Whole house salt water softener and kitchen has a filtered water RO system. Located in the desirable adult 55+ community section of Ahwatukee - with lots of amenities and unusually low HOA dues. PREMIUM lot in a quiet cul de sac with a HUGE Front Yard and UNIQUE backyard DESIGNED to perfection. This NOSTALGIC design takes the style of the beautiful northern US and blends with the warm southwest. Take special note of the IMPORTED BOULDERS and towering mature Silk Oak and Arborvita trees. Year round outdoor living at it's finest with an extended covered patio and a spa that heats and cools to your liking. Of course plenty of room for a pool if your heart desires. Schedule an appointment today before this rare find is gone.
Location
State AZ
County Maricopa
Community Ahwatukee Rs 3 Replat Lot 1548-1589
Direction From 51st go West on Toniko Dr and Right on Tomi Dr to home on the right.
Rooms
Other Rooms Family Room
Den/Bedroom Plus 3
Ensuite Laundry WshrDry HookUp Only
Separate Den/Office N
Interior
Interior Features Drink Wtr Filter Sys, Soft Water Loop, Pantry, 3/4 Bath Master Bdrm, Granite Counters
Laundry Location WshrDry HookUp Only
Heating Electric
Cooling Refrigeration, Ceiling Fan(s)
Flooring Carpet, Vinyl, Tile
Fireplaces Type 1 Fireplace, Living Room
Fireplace Yes
Window Features Sunscreen(s),Dual Pane,Low-E,Vinyl Frame
SPA Above Ground,Heated,Private
Laundry WshrDry HookUp Only
Exterior
Exterior Feature Covered Patio(s), Patio
Garage Attch'd Gar Cabinets, Dir Entry frm Garage, Electric Door Opener
Garage Spaces 2.0
Garage Description 2.0
Fence Block
Pool None
Landscape Description Irrigation Back, Irrigation Front
Community Features Community Spa Htd, Community Pool Htd, Community Pool, Community Media Room, Tennis Court(s), Clubhouse, Fitness Center
Utilities Available SRP
Amenities Available Management
Waterfront No
Roof Type Composition
Parking Type Attch'd Gar Cabinets, Dir Entry frm Garage, Electric Door Opener
Private Pool No
Building
Lot Description Sprinklers In Rear, Sprinklers In Front, Desert Back, Desert Front, Cul-De-Sac, Synthetic Grass Back, Auto Timer H2O Front, Auto Timer H2O Back, Irrigation Front, Irrigation Back
Story 1
Builder Name Presley Homes
Sewer Public Sewer
Water City Water
Architectural Style Ranch
Structure Type Covered Patio(s),Patio
Schools
Elementary Schools Adult
Middle Schools Adult
High Schools Adult
School District Tempe Union High School District
Others
HOA Name Ahwatukee Management
HOA Fee Include Maintenance Grounds
Senior Community Yes
Tax ID 301-54-689
Ownership Fee Simple
Acceptable Financing Conventional, FHA, VA Loan
Horse Property N
Listing Terms Conventional, FHA, VA Loan
Financing Conventional
Special Listing Condition Age Restricted (See Remarks)
Read Less
Want to know what your home might be worth? Contact us for a FREE valuation!

Our team is ready to help you sell your home for the highest possible price ASAP

Copyright 2024 Arizona Regional Multiple Listing Service, Inc. All rights reserved.
Bought with Berkshire Hathaway HomeServices Arizona Properties

Bob Nathan
Global Private Office Advisor & Associate Broker | License ID: BR006110000
GET MORE INFORMATION




