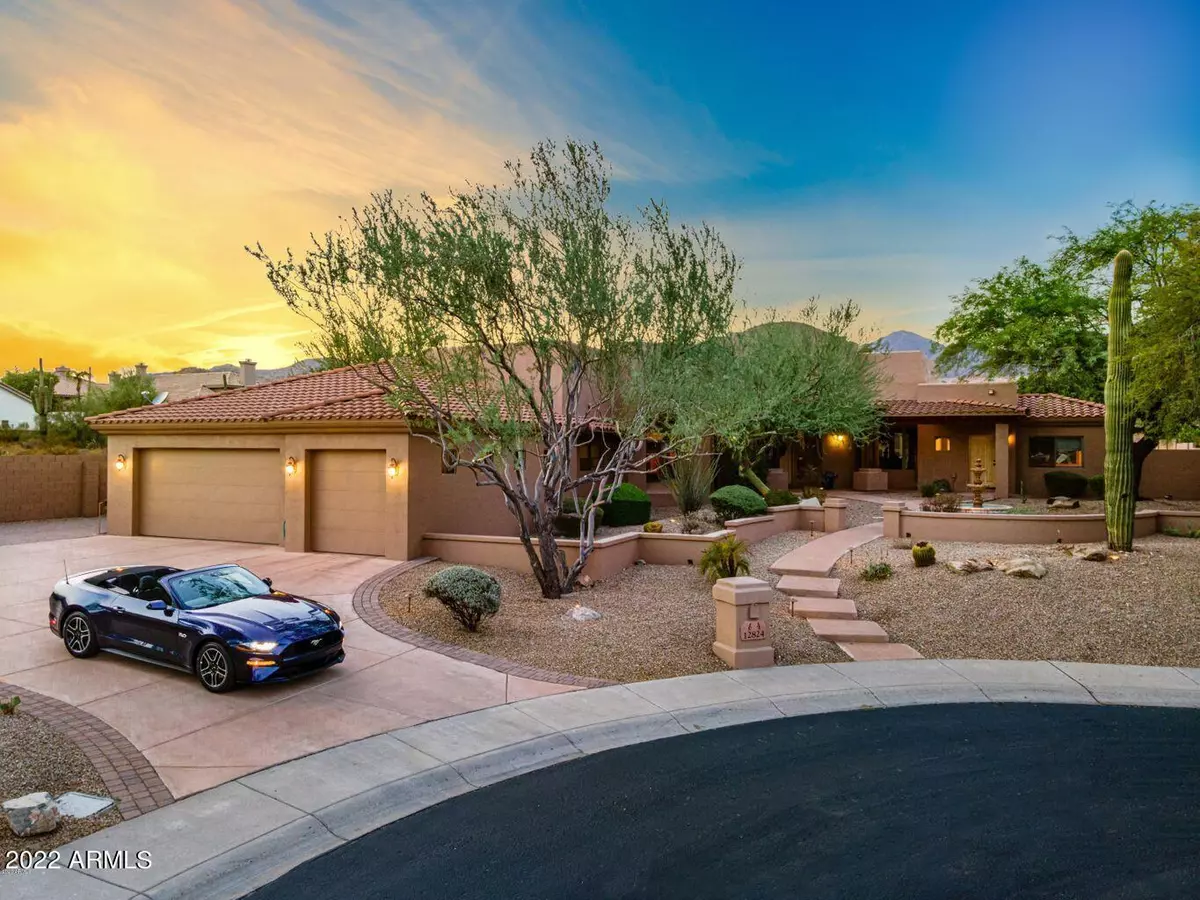$1,420,000
$1,525,000
6.9%For more information regarding the value of a property, please contact us for a free consultation.
12824 E JENAN Drive Scottsdale, AZ 85259
4 Beds
3.5 Baths
3,929 SqFt
Key Details
Sold Price $1,420,000
Property Type Single Family Home
Sub Type Single Family - Detached
Listing Status Sold
Purchase Type For Sale
Square Footage 3,929 sqft
Price per Sqft $361
Subdivision Sabino Estates
MLS Listing ID 6438548
Sold Date 10/28/22
Style Santa Barbara/Tuscan
Bedrooms 4
HOA Fees $71/qua
HOA Y/N Yes
Originating Board Arizona Regional Multiple Listing Service (ARMLS)
Year Built 1998
Annual Tax Amount $5,834
Tax Year 2021
Lot Size 0.499 Acres
Acres 0.5
Property Description
This breathtaking cul-de-sac home was architecturally designed to have zero direct sunlight into the home. Nestled inside of the gated Sabina Estates community, with prestigious placement, you will find panoramic views of the McDowell Mountain Preserve. This marvelous 3,929 sq/ft home features elegant travertine stone floors, cozy new carpet, soaring ceilings, beautiful chandeliers, birch doors, a 3-car garage, and RV parking. Primary bedroom sits in a separate wing with grand double doors, large walk-in closet, snail shower, jetted tub, dual sinks, & mountain views with a private entrance to the back. Entertainers backyard features picturesque mountain views, brand new turf, private PebbleTec pool, built-in fireplace & grill, manicured landscaping & shaded patio. Close to Basis Schools. Special Features:
Front Patio: stunning fountain feature, lights set to a timer, 2 zone drip system, manicured landscaping
Entranceway: travertine floors throughout, beautiful chandelier, large coat closet, birch doors throughout, ??? heigh ceilings throughout, 2 zone AC, 2 tankless hot water heaters, gas heat
Eat-In & Entertainment Kitchen: granite countertops, decorative backsplash, hickory cabinetry, 2 overs, gas stove, custom Kitchen Aid refrigerator, large walk-in pantry
Formal Dining: exquisite arched ceilings, separate entrance to the back patio, large doorway, elegant Hunter Douglas Roman Shades
Great Room: panoramic mountain views, architecturally designed so there is no direct sunlight into the home, wonderful built-in gas fireplace, new 2020 carpet, central vacuum system
Back Patio: panoramic mountain views, built-in gas BBQ and drain sink, built-in gas fireplace, manicured landscaping, lemon tree, brand new 2021 turf, PebbleTec swimming pool with fountain features, outdoor speaker system
Primary Bedroom: grand double doors, mountain views, separate entrance to the back patio, double sink, jet tub, snail shower, water closet, large walk-in closet
Guest Bedroom: separate wing and front entrance from bedroom, separate bathroom which leads straight out back to the pool, built-in cherry wood closet and drawers
Office: built-in desk and entertainment center custom painted ceiling
Garage: built-in storage, water softener, 8ft door, 10ft ceilings, epoxy floors, separate entrance to side of the house to another outdoor sitting area
HOA: gated community, street maintenance, neighbor mixers, rentals allowed
Location
State AZ
County Maricopa
Community Sabino Estates
Direction North on 128th Street off of Via Linda to Altadena Drive. Right into gate onto 129th, left on Jenan Drive.
Rooms
Other Rooms Guest Qtrs-Sep Entrn, Great Room
Master Bedroom Split
Den/Bedroom Plus 5
Separate Den/Office Y
Interior
Interior Features Eat-in Kitchen, Breakfast Bar, 9+ Flat Ceilings, Central Vacuum, Drink Wtr Filter Sys, Furnished(See Rmrks), Fire Sprinklers, Soft Water Loop, Vaulted Ceiling(s), Kitchen Island, Pantry, Double Vanity, Full Bth Master Bdrm, Separate Shwr & Tub, Tub with Jets, Granite Counters
Heating Natural Gas
Cooling Programmable Thmstat, Evaporative Cooling, Ceiling Fan(s)
Flooring Carpet, Tile
Fireplaces Type 2 Fireplace, Exterior Fireplace, Family Room, Gas
Fireplace Yes
Window Features Wood Frames,Double Pane Windows
SPA None
Exterior
Exterior Feature Covered Patio(s), Patio, Private Street(s), Private Yard, Storage, Built-in Barbecue
Garage Attch'd Gar Cabinets, Dir Entry frm Garage, Electric Door Opener, Extnded Lngth Garage, RV Access/Parking
Garage Spaces 3.0
Garage Description 3.0
Fence Wrought Iron
Pool Heated, Private
Community Features Gated Community, Biking/Walking Path
Utilities Available SRP
Waterfront No
View Mountain(s)
Roof Type Tile
Parking Type Attch'd Gar Cabinets, Dir Entry frm Garage, Electric Door Opener, Extnded Lngth Garage, RV Access/Parking
Private Pool Yes
Building
Lot Description Desert Back, Desert Front, Cul-De-Sac, Gravel/Stone Front, Gravel/Stone Back, Synthetic Grass Back, Auto Timer H2O Front, Auto Timer H2O Back
Story 1
Builder Name GOLDEN VISTA
Sewer Public Sewer
Water City Water
Architectural Style Santa Barbara/Tuscan
Structure Type Covered Patio(s),Patio,Private Street(s),Private Yard,Storage,Built-in Barbecue
Schools
Elementary Schools Anasazi Elementary
Middle Schools Mountainside Middle School
High Schools Desert Mountain High School
School District Scottsdale Unified District
Others
HOA Name Vision Community Mgt
HOA Fee Include Maintenance Grounds
Senior Community No
Tax ID 217-42-185
Ownership Fee Simple
Acceptable Financing Cash, Conventional, FHA, VA Loan
Horse Property N
Listing Terms Cash, Conventional, FHA, VA Loan
Financing Conventional
Read Less
Want to know what your home might be worth? Contact us for a FREE valuation!

Our team is ready to help you sell your home for the highest possible price ASAP

Copyright 2024 Arizona Regional Multiple Listing Service, Inc. All rights reserved.
Bought with HomeSmart

Bob Nathan
Global Private Office Advisor & Associate Broker | License ID: BR006110000
GET MORE INFORMATION





