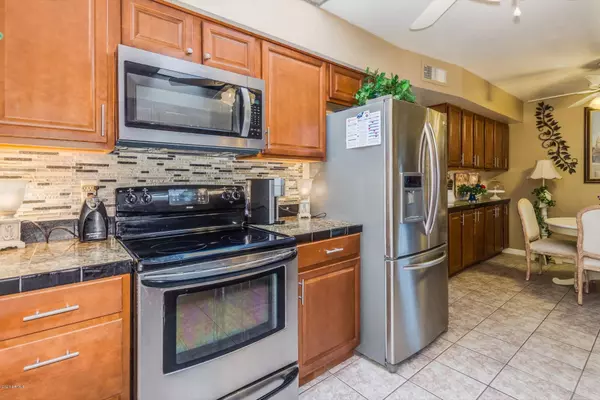$204,900
$199,900
2.5%For more information regarding the value of a property, please contact us for a free consultation.
10020 W ROYAL OAK Road #M Sun City, AZ 85351
3 Beds
2 Baths
1,613 SqFt
Key Details
Sold Price $204,900
Property Type Condo
Sub Type Apartment Style/Flat
Listing Status Sold
Purchase Type For Sale
Square Footage 1,613 sqft
Price per Sqft $127
Subdivision Sun City 24A
MLS Listing ID 6015648
Sold Date 03/03/20
Bedrooms 3
HOA Fees $196/mo
HOA Y/N Yes
Originating Board Arizona Regional Multiple Listing Service (ARMLS)
Year Built 1972
Annual Tax Amount $602
Tax Year 2019
Lot Size 2,353 Sqft
Acres 0.05
Property Description
Great Opportunity! Lovely 3 bed, 2 bath, end unit has been beautifully upgraded and immaculately maintained. This plan has been modified to make the Arizona room 3 ft wider, which adds 97 sq ft to the total sq footage, making it a rare find in this community. Lots of upgrades include Murphy bed in bedroom 2, raised panel kitchen & bath cabinets, cabinets in the nook, granite counters, tile backsplash, stainless appliances, tile and laminate flooring throughout, dual pane low E windows, and elastomeric roof coating & warranty in 2017. Also, new shutters, ceiling fans and new A/C unit in 2018. The private covered patio boasts 18 x 18 tile floor, and a four person hot tub. Turn key ready for an easy transition makes this a must see.
No rentals.
Location
State AZ
County Maricopa
Community Sun City 24A
Direction 99th Ave north to Royal Oak Rd, go west on Royal Oak Rd. Half mile on the right.
Rooms
Other Rooms Family Room, Arizona RoomLanai
Den/Bedroom Plus 3
Separate Den/Office N
Interior
Interior Features Eat-in Kitchen, 9+ Flat Ceilings, No Interior Steps, Full Bth Master Bdrm, Granite Counters
Heating Electric
Cooling Refrigeration, Ceiling Fan(s)
Flooring Laminate, Tile
Fireplaces Number No Fireplace
Fireplaces Type None
Fireplace No
Window Features Vinyl Frame,Skylight(s),ENERGY STAR Qualified Windows,Double Pane Windows,Low Emissivity Windows
SPA Private
Exterior
Exterior Feature Covered Patio(s), Hand/Racquetball Cts, Patio, Sport Court(s), Tennis Court(s)
Garage Attch'd Gar Cabinets
Garage Spaces 1.0
Garage Description 1.0
Fence None
Pool None
Community Features Community Spa Htd, Community Pool Htd, Golf, Tennis Court(s), Racquetball, Biking/Walking Path, Clubhouse, Fitness Center
Utilities Available APS
Amenities Available FHA Approved Prjct, Management, VA Approved Prjct
Waterfront No
Roof Type Reflective Coating,Built-Up
Parking Type Attch'd Gar Cabinets
Private Pool No
Building
Lot Description Sprinklers In Front, Grass Front
Story 1
Unit Features Ground Level
Builder Name Del Web
Sewer Private Sewer
Water Pvt Water Company
Structure Type Covered Patio(s),Hand/Racquetball Cts,Patio,Sport Court(s),Tennis Court(s)
Schools
Elementary Schools Adult
Middle Schools Adult
High Schools Adult
School District Out Of Area
Others
HOA Name Kismet Court Inc.
HOA Fee Include Sewer,Pest Control,Maintenance Grounds,Front Yard Maint,Trash,Water,Maintenance Exterior
Senior Community Yes
Tax ID 200-82-074
Ownership Fee Simple
Acceptable Financing Cash, Conventional, FHA, VA Loan
Horse Property N
Listing Terms Cash, Conventional, FHA, VA Loan
Financing VA
Special Listing Condition Age Restricted (See Remarks)
Read Less
Want to know what your home might be worth? Contact us for a FREE valuation!

Our team is ready to help you sell your home for the highest possible price ASAP

Copyright 2024 Arizona Regional Multiple Listing Service, Inc. All rights reserved.
Bought with My Home Group Real Estate

Bob Nathan
Global Private Office Advisor & Associate Broker | License ID: BR006110000
GET MORE INFORMATION





