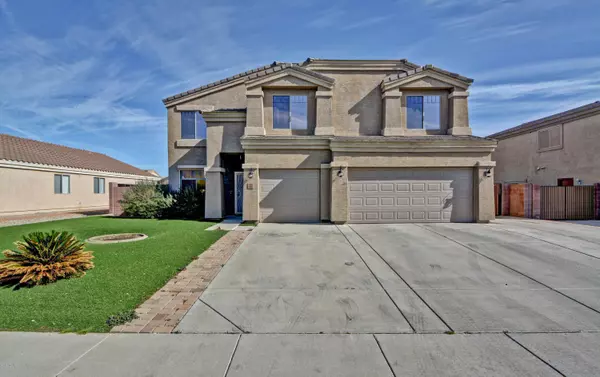$322,700
$328,000
1.6%For more information regarding the value of a property, please contact us for a free consultation.
1807 S 234TH Lane Buckeye, AZ 85326
6 Beds
3.5 Baths
3,784 SqFt
Key Details
Sold Price $322,700
Property Type Single Family Home
Sub Type Single Family - Detached
Listing Status Sold
Purchase Type For Sale
Square Footage 3,784 sqft
Price per Sqft $85
Subdivision Sundance Parcels 32 33 And 35
MLS Listing ID 6034019
Sold Date 03/13/20
Bedrooms 6
HOA Fees $46/qua
HOA Y/N Yes
Originating Board Arizona Regional Multiple Listing Service (ARMLS)
Year Built 2006
Annual Tax Amount $2,402
Tax Year 2019
Lot Size 8,407 Sqft
Acres 0.19
Property Description
Beautiful 3784 sq ft, 6 bdm, 3.5 bath home w/gorgeous fenced pool & playground. Kitchen is large/open to great rm/dinette & features granite counters, SS appliances, ample cabinets w/pantry. Great room w/surround sound, adjoining entmt/game rm w/bar. Living/Dining Rm offers lots of living/entmt space. All bdrms upstairs in a U-shape hallway around staircase- Enormous Master suite w/ his & her (HUGE!) closets & walk in custom shower. Two full bathrms for the other five bdrms. Low maintenance Bk/Fr yards w/artificial turf. Roll up window shields, new pool pump, new water heater, plantation shutters throughout, epoxy garage floors, built in cabinets in garage and insulated garage door are some of the upgrades. Leased solar lowered the electrical bills significantly. Big Family, no problem.
Location
State AZ
County Maricopa
Community Sundance Parcels 32 33 And 35
Direction South on Watson, Left on Hager St, Right on 234th Ln- Home is on the left.
Rooms
Other Rooms Great Room, Family Room
Master Bedroom Upstairs
Den/Bedroom Plus 6
Ensuite Laundry Inside, Wshr/Dry HookUp Only
Separate Den/Office N
Interior
Interior Features Upstairs, Walk-In Closet(s), Eat-in Kitchen, Pantry, Double Vanity, Full Bth Master Bdrm, Granite Counters
Laundry Location Inside, Wshr/Dry HookUp Only
Heating Electric
Cooling Refrigeration
Flooring Carpet, Tile
Fireplaces Number No Fireplace
Fireplaces Type None
Fireplace No
SPA None
Laundry Inside, Wshr/Dry HookUp Only
Exterior
Garage RV Gate
Garage Spaces 3.0
Garage Description 3.0
Fence Block
Pool Private
Community Features Golf, Playground, Biking/Walking Path
Utilities Available APS
Amenities Available Management, Rental OK (See Rmks)
Waterfront No
Roof Type Tile
Parking Type RV Gate
Building
Lot Description Synthetic Grass Frnt, Synthetic Grass Back, Auto Timer H2O Back
Story 2
Builder Name D R HORTON HOMES
Sewer Public Sewer
Water City Water
Schools
Elementary Schools Buckeye Elementary School
Middle Schools Buckeye Primary
High Schools Buckeye Union High School
School District Buckeye Union High School District
Others
HOA Name SUNDANCE RESIDENTIA
HOA Fee Include Common Area Maint
Senior Community No
Tax ID 504-63-393
Ownership Fee Simple
Acceptable Financing Cash, Conventional, FHA, VA Loan
Horse Property N
Listing Terms Cash, Conventional, FHA, VA Loan
Financing Conventional
Read Less
Want to know what your home might be worth? Contact us for a FREE valuation!

Our team is ready to help you sell your home for the highest possible price ASAP

Copyright 2024 Arizona Regional Multiple Listing Service, Inc. All rights reserved.
Bought with Century 21 Arizona Foothills

Bob Nathan
Global Private Office Advisor & Associate Broker | License ID: BR006110000
GET MORE INFORMATION





