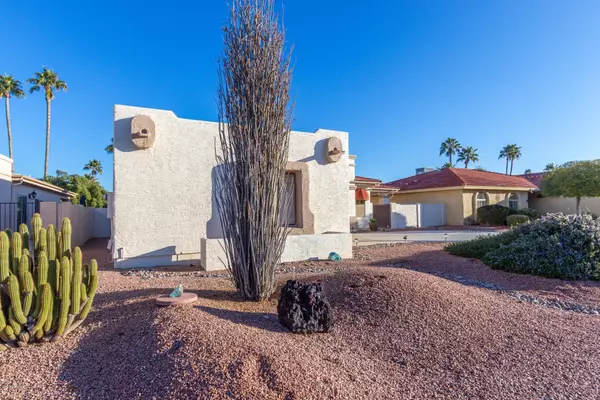$321,000
$315,000
1.9%For more information regarding the value of a property, please contact us for a free consultation.
10406 E CHESTNUT Drive Sun Lakes, AZ 85248
2 Beds
2 Baths
2,182 SqFt
Key Details
Sold Price $321,000
Property Type Single Family Home
Sub Type Single Family - Detached
Listing Status Sold
Purchase Type For Sale
Square Footage 2,182 sqft
Price per Sqft $147
Subdivision Sun Lakes 21 Lot 1-407 Tr A-D
MLS Listing ID 6037083
Sold Date 03/24/20
Bedrooms 2
HOA Fees $122/ann
HOA Y/N Yes
Originating Board Arizona Regional Multiple Listing Service (ARMLS)
Year Built 1986
Annual Tax Amount $2,684
Tax Year 2019
Lot Size 8,346 Sqft
Acres 0.19
Property Description
Nice curb appeal with side vehicle entry garage and decorative security screen doors. Enter to formal living & dining with vaulted ceilings and Plantation Shutters. Open floor plan for the kitchen, dining and family room is great for entertaining! The living room has a cozy fireplace. The kitchen has an abundance of cabinets, quartz counters, updated range, hood insta hot water heater and sink. Inside laundry. One large master bedroom with attached full bath. The second bedroom is also large and spacious with bath next to door. Large yard has covered patio and plenty of room to add your personal touches. Close to golf, shopping and Hwy 87. Community pool & spa. Home fully furnished at this time and can be purchased for $1500 in a separate bill of sale. This is negotiable with owner.
Location
State AZ
County Maricopa
Community Sun Lakes 21 Lot 1-407 Tr A-D
Direction South on Alma School, Left on San Tan Blvd, Right on Boxwood Dr, Left on Chestnut Dr. Home is on the north side of the street.
Rooms
Other Rooms Family Room
Master Bedroom Split
Den/Bedroom Plus 2
Separate Den/Office N
Interior
Interior Features Other, See Remarks, Master Downstairs, Vaulted Ceiling(s), Pantry, Double Vanity, Full Bth Master Bdrm, Separate Shwr & Tub, High Speed Internet, Granite Counters
Heating Electric
Cooling Refrigeration, Ceiling Fan(s)
Flooring Carpet, Tile
Fireplaces Type 1 Fireplace
Fireplace Yes
Window Features Sunscreen(s)
SPA None
Exterior
Exterior Feature Covered Patio(s), Private Yard
Garage Attch'd Gar Cabinets, Dir Entry frm Garage, Electric Door Opener, Extnded Lngth Garage, Side Vehicle Entry
Garage Spaces 2.0
Garage Description 2.0
Fence Block
Pool None
Community Features Community Spa Htd, Community Pool Htd
Utilities Available SRP
Amenities Available Management
Waterfront No
Roof Type Tile,Built-Up,Foam,Rolled/Hot Mop
Parking Type Attch'd Gar Cabinets, Dir Entry frm Garage, Electric Door Opener, Extnded Lngth Garage, Side Vehicle Entry
Private Pool No
Building
Lot Description Sprinklers In Rear, Sprinklers In Front, Desert Back, Desert Front
Story 1
Builder Name ROBSON COMMUNITIES
Sewer Public Sewer
Water Pvt Water Company
Structure Type Covered Patio(s),Private Yard
Schools
Elementary Schools Adult
Middle Schools Adult
High Schools Adult
School District Out Of Area
Others
HOA Name Cottonwood Palo Verd
HOA Fee Include Maintenance Grounds
Senior Community Yes
Tax ID 303-59-071
Ownership Fee Simple
Acceptable Financing Conventional, 1031 Exchange, FHA, VA Loan
Horse Property N
Listing Terms Conventional, 1031 Exchange, FHA, VA Loan
Financing Cash
Special Listing Condition Age Restricted (See Remarks)
Read Less
Want to know what your home might be worth? Contact us for a FREE valuation!

Our team is ready to help you sell your home for the highest possible price ASAP

Copyright 2024 Arizona Regional Multiple Listing Service, Inc. All rights reserved.
Bought with Keller Williams Integrity First

Bob Nathan
Global Private Office Advisor & Associate Broker | License ID: BR006110000
GET MORE INFORMATION





