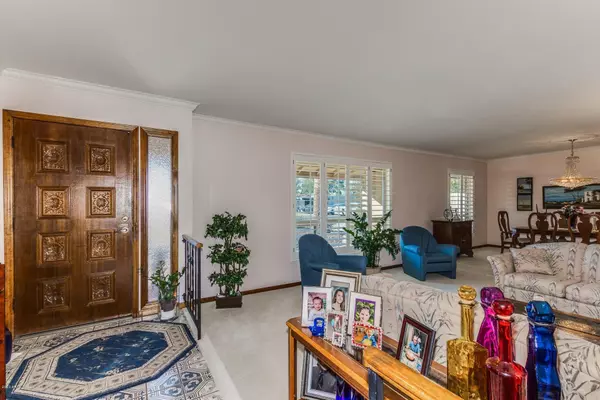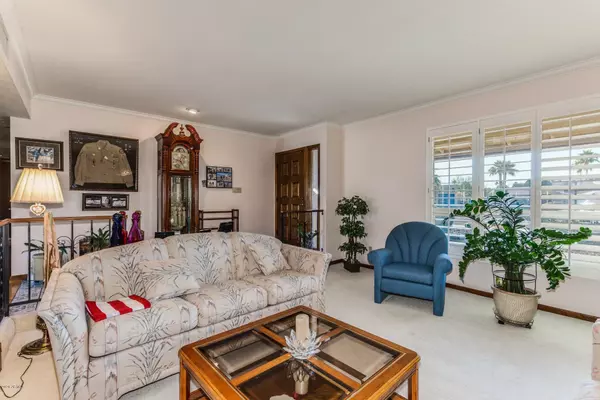$499,000
$499,000
For more information regarding the value of a property, please contact us for a free consultation.
4912 E FRIESS Drive Scottsdale, AZ 85254
3 Beds
2 Baths
2,294 SqFt
Key Details
Sold Price $499,000
Property Type Single Family Home
Sub Type Single Family - Detached
Listing Status Sold
Purchase Type For Sale
Square Footage 2,294 sqft
Price per Sqft $217
Subdivision Paradise Village North Unit One Lot 1-83 Tr A
MLS Listing ID 6031796
Sold Date 06/17/20
Style Ranch
Bedrooms 3
HOA Y/N No
Originating Board Arizona Regional Multiple Listing Service (ARMLS)
Year Built 1979
Annual Tax Amount $3,225
Tax Year 2019
Lot Size 0.277 Acres
Acres 0.28
Property Description
Great curb appeal for this lovely cul-de-sac property. Enter to formal living & dining. Plantation Shutters. Family room has Parquet flooring and a cozy fireplace. The eat-in kitchen has hickory cabinets, granite counters, electric cook top, wall mount oven & microwave. Master has private entrance and 3/4 bath. Private courtyard between family room and master. Large backyard has lots of potential for you to add your personal touches. Gazebo w/above ground spa. storage shed. Close to schools,shopping and the 51.
Location
State AZ
County Maricopa
Community Paradise Village North Unit One Lot 1-83 Tr A
Direction East on Thunderbird, North on 49th St, Right on Friess Dr. Home is cul-de-sac lot.
Rooms
Other Rooms Family Room
Den/Bedroom Plus 4
Separate Den/Office Y
Interior
Interior Features Eat-in Kitchen, 3/4 Bath Master Bdrm, High Speed Internet, Granite Counters
Heating Electric
Cooling Refrigeration, Programmable Thmstat, Ceiling Fan(s), ENERGY STAR Qualified Equipment
Flooring Carpet, Tile, Wood
Fireplaces Type Family Room
Fireplace Yes
SPA Above Ground
Exterior
Exterior Feature Gazebo/Ramada, Private Yard, Storage
Garage Dir Entry frm Garage, Electric Door Opener
Garage Spaces 2.0
Garage Description 2.0
Fence Block
Pool None
Utilities Available APS
Amenities Available None
Waterfront No
Roof Type Composition
Parking Type Dir Entry frm Garage, Electric Door Opener
Private Pool No
Building
Lot Description Desert Front, Cul-De-Sac, Gravel/Stone Front, Grass Back, Auto Timer H2O Front, Auto Timer H2O Back
Story 1
Builder Name Unknown
Sewer Sewer in & Cnctd, Public Sewer
Water City Water
Architectural Style Ranch
Structure Type Gazebo/Ramada,Private Yard,Storage
Schools
Elementary Schools Liberty Elementary School - Scottsdale
Middle Schools Sunrise Middle School
High Schools Horizon High School
School District Paradise Valley Unified District
Others
HOA Fee Include No Fees
Senior Community No
Tax ID 215-68-070
Ownership Fee Simple
Acceptable Financing Cash, Conventional
Horse Property N
Listing Terms Cash, Conventional
Financing Conventional
Read Less
Want to know what your home might be worth? Contact us for a FREE valuation!

Our team is ready to help you sell your home for the highest possible price ASAP

Copyright 2024 Arizona Regional Multiple Listing Service, Inc. All rights reserved.
Bought with HomeSmart

Bob Nathan
Global Private Office Advisor & Associate Broker | License ID: BR006110000
GET MORE INFORMATION





