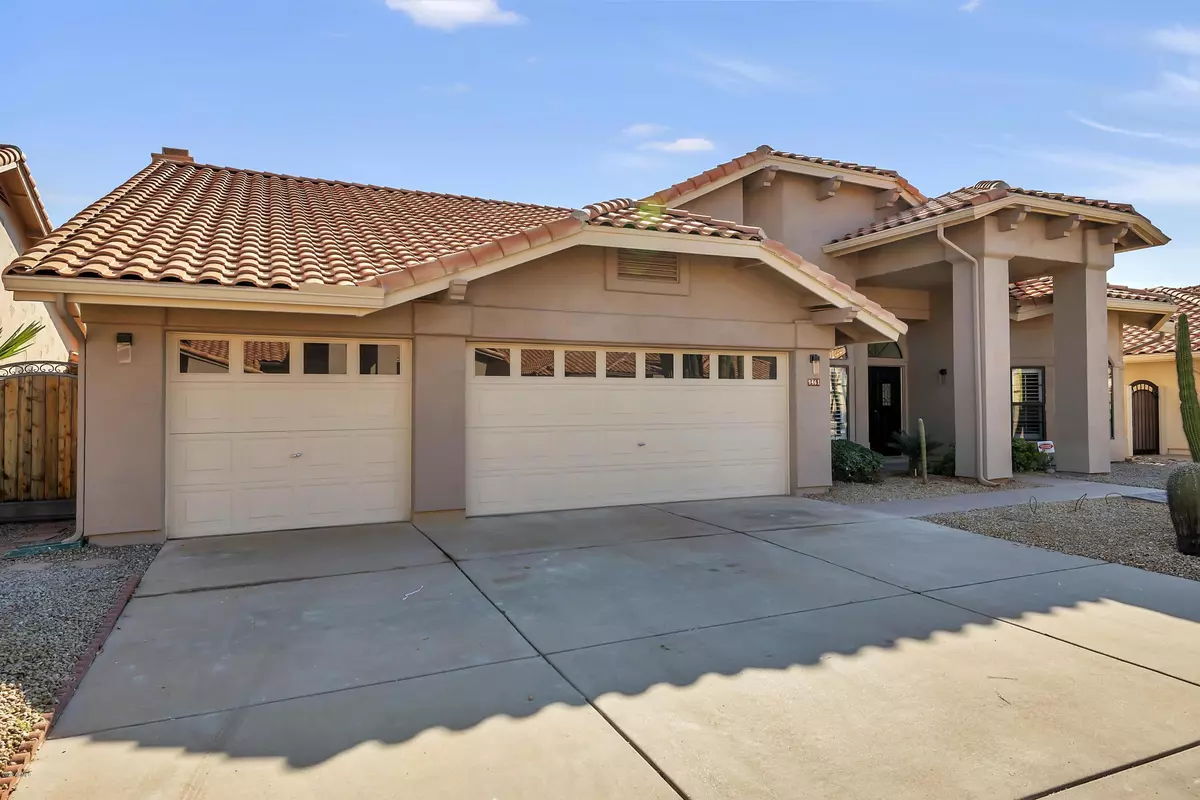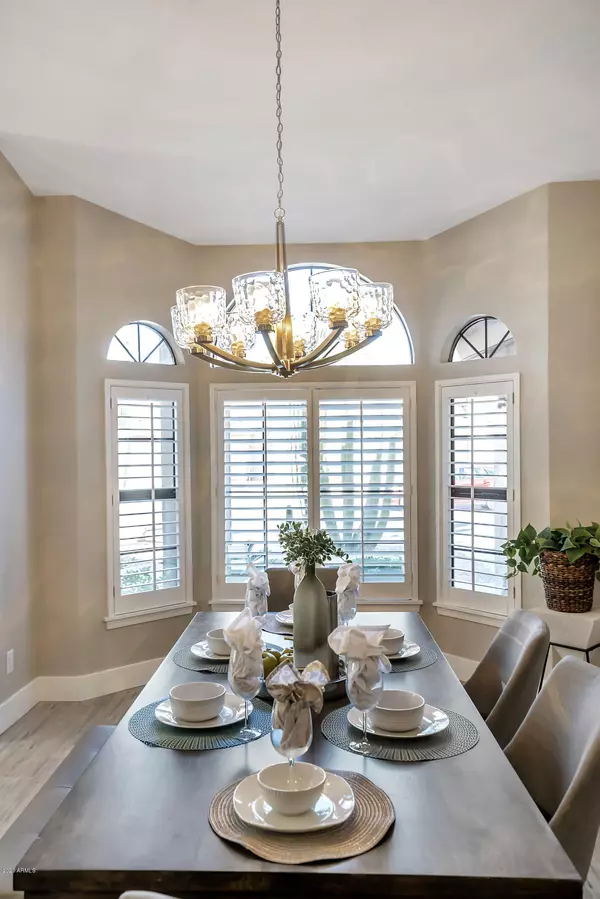$733,000
$719,900
1.8%For more information regarding the value of a property, please contact us for a free consultation.
9461 E CORRINE Drive Scottsdale, AZ 85260
4 Beds
2,470 SqFt
Key Details
Sold Price $733,000
Property Type Single Family Home
Sub Type Single Family - Detached
Listing Status Sold
Purchase Type For Sale
Square Footage 2,470 sqft
Price per Sqft $296
Subdivision Sweetwater Ranch Estates 3
MLS Listing ID 6037430
Sold Date 03/16/20
Bedrooms 4
HOA Fees $16
HOA Y/N Yes
Originating Board Arizona Regional Multiple Listing Service (ARMLS)
Year Built 1988
Annual Tax Amount $3,025
Tax Year 2019
Lot Size 7,416 Sqft
Acres 0.17
Property Description
Entertain in style in this remodeled 4BR/2BA/2CG home with formal LR & dining room with dry bar & wine fridge. The beautiful kitchen with breakfast nook features an abundance of cabinets, walk-in pantry, quartz countertops, stainless steel appliances, island with breakfast bar & opens to the family room with wood burning fireplace. The Master Suite has a double door entry, large walk-in tile shower w/frameless glass doors and a spacious closet. Other notable features in the home include 3 additional bedrooms, new cabinets in laundry, new carpet & wood-like tile flooring, all new fans, fixtures & lighting throughout, plantation shutters, freshly painted interior & exterior & epoxy coating in garage. The backyard boasts resurfaced pebble sheen pool & spa, artificial turf & covered patio 3 Car Garage with epoxy floor and built-in cabinets. Fabulous location with easy access to the 101 Freeway, Scottsdale Airpark, Top Rated Schools, Hospital, Shopping, Parks and more.
** Seller will consider trades **
Location
State AZ
County Maricopa
Community Sweetwater Ranch Estates 3
Direction North on 94th St, East on Larkspur, North on 95th Pl, West on Corrine to home on South side of the street.
Rooms
Other Rooms Great Room
Den/Bedroom Plus 4
Ensuite Laundry Inside
Separate Den/Office N
Interior
Interior Features No Interior Steps, Vaulted Ceiling(s), Water Softener Owned
Laundry Location Inside
Heating Electric
Cooling Refrigeration, Ceiling Fan(s)
Flooring Carpet, Tile
Fireplaces Type 1 Fireplace, Fireplace Family Rm
Fireplace Yes
Window Features Dual Pane
SPA Heated, Private
Laundry Inside
Exterior
Exterior Feature Covered Patio(s), Pvt Yrd(s)/Crtyrd(s)
Garage Attch'd Gar Cabinets, Dir Entry frm Garage, Electric Door Opener
Garage Spaces 3.0
Garage Description 3.0
Fence Block
Pool Private
Community Features BikingWalking Path, Children's Playgrnd
Utilities Available APS
Waterfront No
Roof Type Tile
Parking Type Attch'd Gar Cabinets, Dir Entry frm Garage, Electric Door Opener
Building
Story 1
Builder Name UDC Homes
Sewer Sewer - Public
Water City Water
Structure Type Covered Patio(s), Pvt Yrd(s)/Crtyrd(s)
Schools
Elementary Schools Cheyenne Traditional Elementary School
Middle Schools Mountainside Middle School
High Schools Desert Mountain High School
School District Scottsdale Unified District
Others
HOA Name Sweetwater Ranch Est
HOA Fee Include Maintenance Grounds
Senior Community No
Tax ID 217-24-961
Ownership Fee Simple
Acceptable Financing Conventional, Cash
Horse Property N
Listing Terms Conventional, Cash
Financing Conventional
Special Listing Condition Owner/Agent
Read Less
Want to know what your home might be worth? Contact us for a FREE valuation!

Our team is ready to help you sell your home for the highest possible price ASAP

Copyright 2024 Arizona Regional Multiple Listing Service, Inc. All rights reserved.
Bought with The Peggy Rauch Luxury Group

Bob Nathan
Global Private Office Advisor & Associate Broker | License ID: BR006110000
GET MORE INFORMATION





