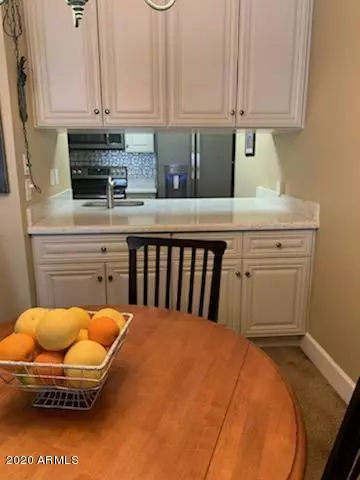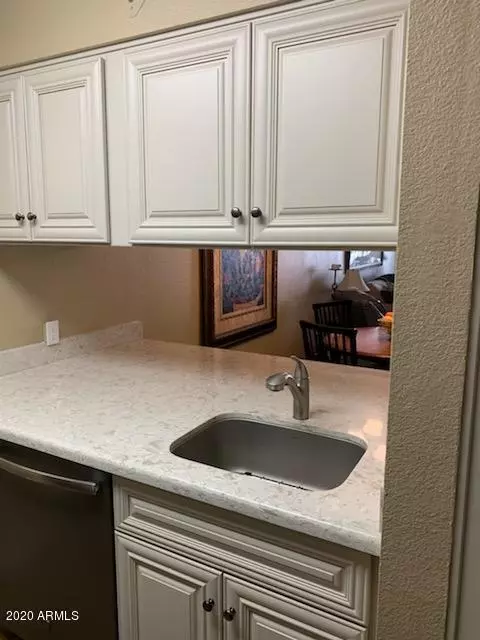$275,000
$275,000
For more information regarding the value of a property, please contact us for a free consultation.
7625 E CAMELBACK Road #A134 Scottsdale, AZ 85251
2 Beds
2 Baths
1,140 SqFt
Key Details
Sold Price $275,000
Property Type Condo
Sub Type Apartment Style/Flat
Listing Status Sold
Purchase Type For Sale
Square Footage 1,140 sqft
Price per Sqft $241
Subdivision Maya Condominiums
MLS Listing ID 6035211
Sold Date 03/11/20
Bedrooms 2
HOA Fees $589/mo
HOA Y/N Yes
Originating Board Arizona Regional Multiple Listing Service (ARMLS)
Year Built 1971
Annual Tax Amount $481
Tax Year 2019
Lot Size 1,220 Sqft
Acres 0.03
Property Description
Fantastic ground floor 2 bedroom/2 bathroom condo in desirable Old Town Scottsdale! Kitchen and bathrooms remodeled in July 2018 with soft close cabinets and beautiful quartz counter tops in kitchen. New appliances in July 2018. Floating vinyl flooring in both bedrooms and bathrooms installed in July 2018. Stained concrete floors in kitchen, family room and hallway. Large patio open to hot tub. Premium parking space is assigned and is just steps from the front door! Move in ready! Whether you are a primary occupant or an investor, this home is perfect!
All utilities included in HOA dues!!!
Short term rentals allowed with no minimum night stay!
Location
State AZ
County Maricopa
Community Maya Condominiums
Direction From Camelback, south on Miller to 2nd entrance into the Maya Condominiums, across from Petsmart. Google will take you to entrance off Camelback - this is not correct. Building 7.
Rooms
Other Rooms Family Room
Den/Bedroom Plus 2
Ensuite Laundry None
Separate Den/Office N
Interior
Interior Features No Interior Steps, 3/4 Bath Master Bdrm, High Speed Internet
Laundry Location None
Heating Electric
Cooling Refrigeration
Flooring Vinyl, Concrete
Fireplaces Number No Fireplace
Fireplaces Type None
Fireplace No
Window Features Sunscreen(s)
SPA None
Laundry None
Exterior
Exterior Feature Patio
Garage Assigned
Carport Spaces 1
Fence None
Pool None
Community Features Community Spa Htd, Community Spa, Community Pool Htd, Community Pool, Transportation Svcs, Near Bus Stop, Community Laundry, Coin-Op Laundry, Biking/Walking Path, Clubhouse, Fitness Center
Utilities Available APS
Amenities Available Management, Rental OK (See Rmks)
Waterfront No
Roof Type Built-Up
Parking Type Assigned
Private Pool No
Building
Lot Description Gravel/Stone Front, Gravel/Stone Back
Story 4
Unit Features Ground Level
Builder Name Unknown
Sewer Public Sewer
Water City Water
Structure Type Patio
Schools
Elementary Schools Navajo Elementary School
Middle Schools Mohave Middle School
High Schools Saguaro Elementary School
School District Scottsdale Unified District
Others
HOA Name Maya Condominiums
HOA Fee Include Roof Repair,Insurance,Sewer,Pest Control,Electricity,Cable TV,Maintenance Grounds,Street Maint,Front Yard Maint,Air Cond/Heating,Trash,Water,Roof Replacement,Maintenance Exterior
Senior Community No
Tax ID 173-53-378
Ownership Fee Simple
Acceptable Financing Cash, Conventional
Horse Property N
Listing Terms Cash, Conventional
Financing Conventional
Read Less
Want to know what your home might be worth? Contact us for a FREE valuation!

Our team is ready to help you sell your home for the highest possible price ASAP

Copyright 2024 Arizona Regional Multiple Listing Service, Inc. All rights reserved.
Bought with My Home Group Real Estate

Bob Nathan
Global Private Office Advisor & Associate Broker | License ID: BR006110000
GET MORE INFORMATION





