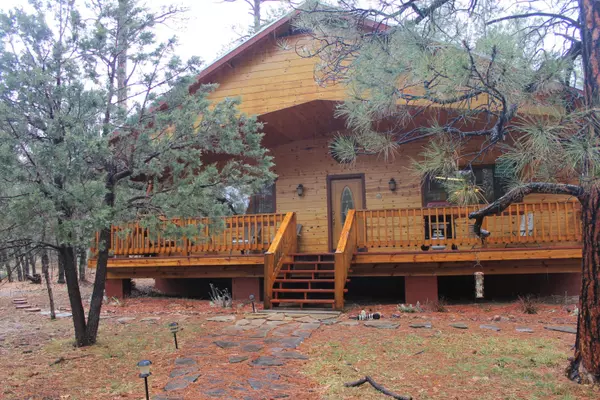$475,000
$509,900
6.8%For more information regarding the value of a property, please contact us for a free consultation.
2168 S WILDOAK Lane Pinetop, AZ 85935
3 Beds
2 Baths
2,400 SqFt
Key Details
Sold Price $475,000
Property Type Single Family Home
Sub Type Single Family - Detached
Listing Status Sold
Purchase Type For Sale
Square Footage 2,400 sqft
Price per Sqft $197
Subdivision Cedar Hills
MLS Listing ID 6041208
Sold Date 06/12/20
Style Ranch
Bedrooms 3
HOA Y/N No
Originating Board Arizona Regional Multiple Listing Service (ARMLS)
Year Built 1999
Annual Tax Amount $3,257
Tax Year 2019
Lot Size 1.520 Acres
Acres 1.52
Property Description
Unique property! Live in the city in a secluded spacious heavily wooded lot. Bring your horses! This could be your perfect home, or summer getaway! Beautiful pine sided cabin perfect for entertaining with a huge 40 foot long front porch to enjoy the summer breezes - and did I mention the rustic porch swing stays!? Walk 1/4 mile to the Woodland Lake Park! Step inside to an enormous great room designed with your family gatherings in mind. Stay warm in the winter with the gas fired/wood burning fireplace and radiant floor heating! Guest bedrooms are HUGE with ample storage. Check out the claw foot soaking tub for your guests! Master retreat with a private deck to view the morning wildlife with your coffee. This home has been barely lived in, but cared for meticulously. Easy care luxury vinyl plank tile in all the right areas. Extra electrical outlets built in, including IN the walk-in pantry! Jenn-Air range and oven. Perfect in every detail. Schedule a showing today!
Location
State AZ
County Navajo
Community Cedar Hills
Direction WHITE MOUNTAIN BLVD/260 SOUTH TO WOODLAND LAKE ROAD, TURN RIGHT. WOODLAND LAKE RD TO WHISPERING PINES, TURN LEFT. LEFT AGAIN AT WILD OAK TRAIL LANE. SECOND HOME SITE ON RIGHT.
Rooms
Other Rooms Great Room
Master Bedroom Downstairs
Den/Bedroom Plus 3
Separate Den/Office N
Interior
Interior Features Master Downstairs, Walk-In Closet(s), No Interior Steps, Vaulted Ceiling(s), Kitchen Island, Double Vanity, Full Bth Master Bdrm, Separate Shwr & Tub, High Speed Internet
Heating Natural Gas, Floor Furnace, Wall Furnace
Cooling Refrigeration, Ceiling Fan(s)
Flooring Vinyl, Tile
Fireplaces Type 1 Fireplace, Gas
Fireplace Yes
Window Features Vinyl Frame, Double Pane Windows, Low Emissivity Windows
SPA None
Laundry Wshr/Dry HookUp Only
Exterior
Exterior Feature Balcony, Circular Drive, Covered Patio(s), Patio, Private Street(s), Private Yard, Storage
Parking Features Electric Door Opener
Garage Spaces 2.0
Garage Description 2.0
Fence Chain Link
Pool None
Utilities Available Propane
Amenities Available None
Roof Type Composition
Accessibility Accessible Hallway(s)
Building
Lot Description Desert Back, Natural Desert Front
Story 1
Builder Name CUSTOM
Sewer Sewer in & Cnctd, Public Sewer
Water Well
Architectural Style Ranch
Structure Type Balcony, Circular Drive, Covered Patio(s), Patio, Private Street(s), Private Yard, Storage
New Construction No
Schools
Elementary Schools Out Of Maricopa Cnty
Middle Schools Out Of Maricopa Cnty
High Schools Out Of Maricopa Cnty
School District Out Of Area
Others
HOA Fee Include No Fees
Senior Community No
Tax ID 311-50-084
Ownership Fee Simple
Acceptable Financing Cash, Conventional, FHA, USDA Loan, VA Loan
Horse Property Y
Listing Terms Cash, Conventional, FHA, USDA Loan, VA Loan
Financing Cash
Read Less
Want to know what your home might be worth? Contact us for a FREE valuation!

Our team is ready to help you sell your home for the highest possible price ASAP

Copyright 2024 Arizona Regional Multiple Listing Service, Inc. All rights reserved.
Bought with Advantage Realty Professionals

Bob Nathan
Global Private Office Advisor & Associate Broker | License ID: BR006110000
GET MORE INFORMATION





