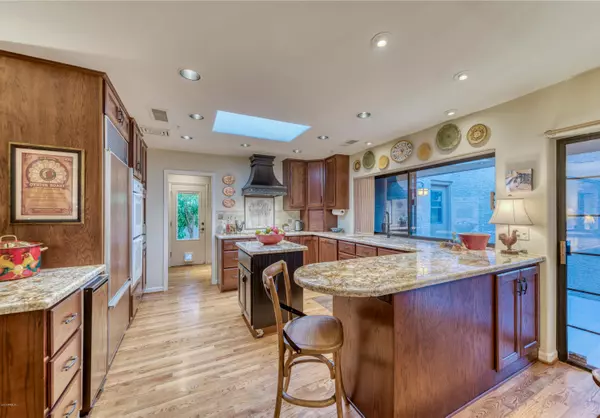$803,000
$809,900
0.9%For more information regarding the value of a property, please contact us for a free consultation.
9451 N 110TH Street Scottsdale, AZ 85259
3 Beds
3 Baths
3,292 SqFt
Key Details
Sold Price $803,000
Property Type Single Family Home
Sub Type Single Family - Detached
Listing Status Sold
Purchase Type For Sale
Square Footage 3,292 sqft
Price per Sqft $243
Subdivision Mountainview Place Lot 1-106
MLS Listing ID 5997011
Sold Date 12/02/19
Style Santa Barbara/Tuscan
Bedrooms 3
HOA Fees $31/ann
HOA Y/N Yes
Originating Board Arizona Regional Multiple Listing Service (ARMLS)
Year Built 1989
Annual Tax Amount $4,039
Tax Year 2019
Lot Size 0.275 Acres
Acres 0.28
Property Description
Inviting Scottsdale Ranch home tastefully remodeled including 3 baths, kitchen and flooring. The master retreat features a beautiful garden bath with walk-in shower, free standing claw foot tub, over sized walk-in closet, private toilet room and a lovely inlaid floor medallion. And don't miss the study overlooking the pool. 5 of the rooms have authentic wood flooring, no engineered wood for this owner.The second master bedroom includes a custom shower with frameless shower surround, a large oval tub overlooking the enclosed garden, double sinks+a walk-in closet. Extraordinary design and attention to detail make the back yard with its waterfall stream, spa, pond and over sized pebble tech pool a serene place to relax the days and nights away.HVAC 2 units replaced 2014, 1 unit replaced 2017.
Location
State AZ
County Maricopa
Community Mountainview Place Lot 1-106
Direction From Via Linda southeast on Mountain View to 109th Street. Right on 109th, immediately left on San Salvador which curves around and becomes 110th Street. Home is on the left.
Rooms
Other Rooms Library-Blt-in Bkcse, Family Room
Master Bedroom Split
Den/Bedroom Plus 5
Separate Den/Office Y
Interior
Interior Features Master Downstairs, Eat-in Kitchen, Kitchen Island, Pantry, Double Vanity, Full Bth Master Bdrm, Separate Shwr & Tub, High Speed Internet, Granite Counters
Heating Natural Gas
Cooling Refrigeration, Ceiling Fan(s)
Flooring Carpet, Stone, Wood
Fireplaces Type 2 Fireplace, Two Way Fireplace, Family Room, Living Room, Gas
Fireplace Yes
Window Features Skylight(s),Double Pane Windows
SPA Heated,Private
Exterior
Exterior Feature Covered Patio(s), Misting System, Patio, Private Yard, Built-in Barbecue
Garage Attch'd Gar Cabinets, Electric Door Opener, Hangar, Separate Strge Area
Garage Spaces 2.0
Garage Description 2.0
Fence Block
Pool Play Pool, Heated, Private
Community Features Lake Subdivision, Biking/Walking Path, Clubhouse
Utilities Available APS, SW Gas
Amenities Available Management, Rental OK (See Rmks)
Waterfront No
Roof Type Tile,Foam
Parking Type Attch'd Gar Cabinets, Electric Door Opener, Hangar, Separate Strge Area
Private Pool Yes
Building
Lot Description Sprinklers In Rear, Sprinklers In Front, Desert Back, Desert Front, Auto Timer H2O Front, Auto Timer H2O Back
Story 1
Builder Name GOLDEN HERITAGE
Sewer Public Sewer
Water City Water
Architectural Style Santa Barbara/Tuscan
Structure Type Covered Patio(s),Misting System,Patio,Private Yard,Built-in Barbecue
Schools
Elementary Schools Laguna Elementary School
Middle Schools Mountainside Middle School
High Schools Desert Mountain High School
School District Scottsdale Unified District
Others
HOA Name Scottsdale Ranch
HOA Fee Include Maintenance Grounds,Street Maint
Senior Community No
Tax ID 217-51-010
Ownership Fee Simple
Acceptable Financing Cash, Conventional
Horse Property N
Listing Terms Cash, Conventional
Financing Conventional
Read Less
Want to know what your home might be worth? Contact us for a FREE valuation!

Our team is ready to help you sell your home for the highest possible price ASAP

Copyright 2024 Arizona Regional Multiple Listing Service, Inc. All rights reserved.
Bought with Realty Executives

Bob Nathan
Global Private Office Advisor & Associate Broker | License ID: BR006110000
GET MORE INFORMATION





