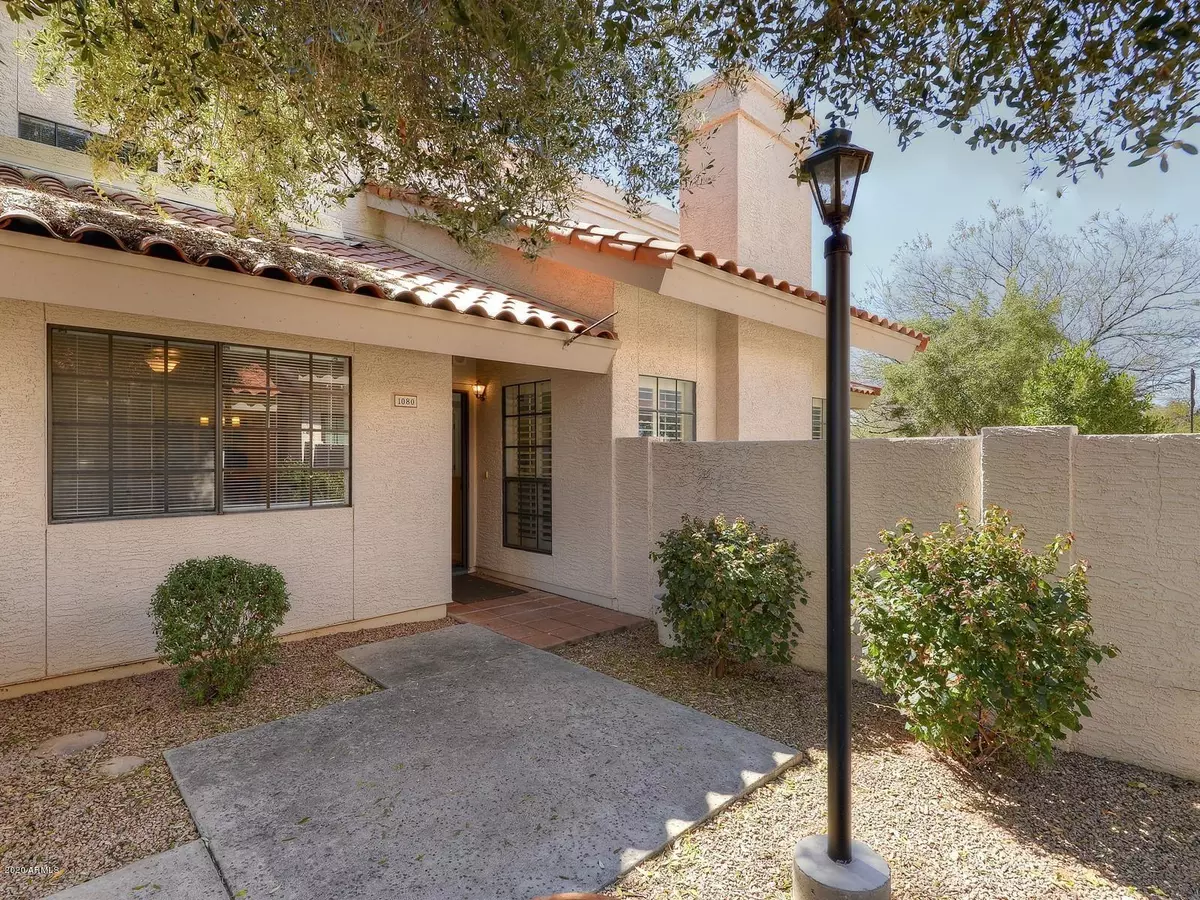$470,000
$475,000
1.1%For more information regarding the value of a property, please contact us for a free consultation.
7800 E LINCOLN Drive #1080 Scottsdale, AZ 85250
3 Beds
2.5 Baths
2,053 SqFt
Key Details
Sold Price $470,000
Property Type Townhouse
Sub Type Townhouse
Listing Status Sold
Purchase Type For Sale
Square Footage 2,053 sqft
Price per Sqft $228
Subdivision Cabrillo Square
MLS Listing ID 6041315
Sold Date 04/13/20
Style Contemporary
Bedrooms 3
HOA Fees $310/mo
HOA Y/N Yes
Originating Board Arizona Regional Multiple Listing Service (ARMLS)
Year Built 1989
Annual Tax Amount $2,713
Tax Year 2019
Lot Size 1,310 Sqft
Acres 0.03
Property Description
One of the LARGEST TH.in Cabrillo Sq.w/Master Down. Freshly Painted Thruout- All New Carpet completes this 3 BR+ Den/Office, 2.5 Ba, 2 Car Garage,Great Kitchen w/Granite Counters, Cherry Wood Cabinets, Brushed Nickle hardware.Vaulted ceilings accent Great Rm with welcoming wood burning fireplace.Gracious Frml Dining with mood lite Chandelier.Spacious Mstr w/ Walk-in Shower & Walk-in closet.Separate exit to Tree shaded patio w/ Camelback Mtn views.Eat-in Kitchen w/center island, Brk Bar, Bonus Kitchen patio for morning coffee.Convenient Powder Rm for guests. 2 good size upper level BRs w/full bath. Juliet Balcony off 2nd BR.Quite community close to Silverado Golf Course, adjacent to biking/jogging trails Indian Bend recreation area w/ tennis, lakes, ball fields, dog park all close by. HURRY
Location
State AZ
County Maricopa
Community Cabrillo Square
Direction McDonald to 78th St, North to unit at end of complex, park by mailboxes, unit South/West Sign in window
Rooms
Other Rooms Great Room
Master Bedroom Downstairs
Den/Bedroom Plus 4
Separate Den/Office Y
Interior
Interior Features Master Downstairs, Eat-in Kitchen, Breakfast Bar, 9+ Flat Ceilings, Vaulted Ceiling(s), Kitchen Island, Pantry, 3/4 Bath Master Bdrm, Double Vanity, High Speed Internet, Granite Counters
Heating Electric
Cooling Refrigeration, Ceiling Fan(s)
Flooring Carpet, Tile
Fireplaces Type 1 Fireplace, Living Room
Fireplace Yes
Window Features Sunscreen(s)
SPA None
Exterior
Exterior Feature Balcony, Patio, Private Street(s), Private Yard
Garage Dir Entry frm Garage, Electric Door Opener
Garage Spaces 2.0
Garage Description 2.0
Fence Block
Pool None
Community Features Community Spa Htd, Community Spa, Community Pool, Biking/Walking Path
Utilities Available SRP
Amenities Available Management, Rental OK (See Rmks), Spec Assmnt Pending
Waterfront No
View Mountain(s)
Roof Type Concrete
Parking Type Dir Entry frm Garage, Electric Door Opener
Private Pool No
Building
Lot Description Sprinklers In Front, Auto Timer H2O Front
Story 2
Builder Name Evans/Whitycomb
Sewer Sewer in & Cnctd, Public Sewer
Water City Water
Architectural Style Contemporary
Structure Type Balcony,Patio,Private Street(s),Private Yard
Schools
Elementary Schools Pueblo Elementary School
Middle Schools Mohave Middle School
High Schools Sahuaro School
School District Scottsdale Unified District
Others
HOA Name Cabrillo Square
HOA Fee Include Roof Repair,Insurance,Sewer,Maintenance Grounds,Street Maint,Front Yard Maint,Trash,Water,Roof Replacement,Maintenance Exterior
Senior Community No
Tax ID 174-21-866
Ownership Fee Simple
Acceptable Financing Cash, Conventional
Horse Property N
Listing Terms Cash, Conventional
Financing Conventional
Read Less
Want to know what your home might be worth? Contact us for a FREE valuation!

Our team is ready to help you sell your home for the highest possible price ASAP

Copyright 2024 Arizona Regional Multiple Listing Service, Inc. All rights reserved.
Bought with Russ Lyon Sotheby's International Realty

Bob Nathan
Global Private Office Advisor & Associate Broker | License ID: BR006110000
GET MORE INFORMATION





