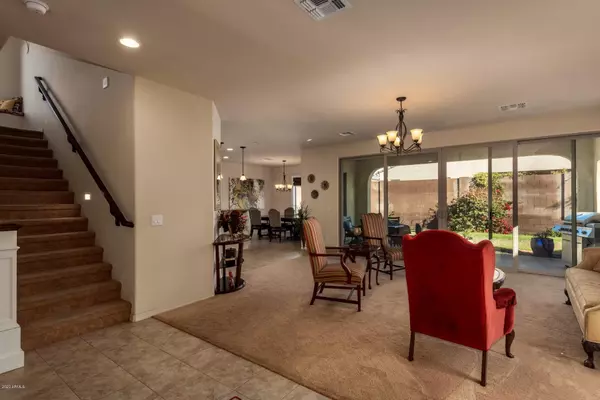$525,000
$529,900
0.9%For more information regarding the value of a property, please contact us for a free consultation.
4422 E Angela Drive Phoenix, AZ 85032
4 Beds
3.5 Baths
3,051 SqFt
Key Details
Sold Price $525,000
Property Type Single Family Home
Sub Type Single Family - Detached
Listing Status Sold
Purchase Type For Sale
Square Footage 3,051 sqft
Price per Sqft $172
Subdivision Santa Rita
MLS Listing ID 6050574
Sold Date 08/21/20
Style Spanish
Bedrooms 4
HOA Fees $63/qua
HOA Y/N Yes
Originating Board Arizona Regional Multiple Listing Service (ARMLS)
Year Built 2015
Annual Tax Amount $3,683
Tax Year 2019
Lot Size 5,454 Sqft
Acres 0.13
Property Description
LOCATION LOCATION LOCATION!!! This beautiful home is located in the highly desired Santa Rita gated community by Cachet Homes. It has convenient access to both SR51 & Loop 101, as well as Desert Ridge Marketplace, High Street, Mayo Clinic Hospital & top Paradise Valley Schools. This stunning move-in ready home has low maintenance landscape, courtyard entry, and a private Casita w/full bath. The Casita could be an extra bdrm, living rm, office, or workout rm. The home has a bright & open kitchen with granite countertops, upgraded cabinets, GE stainless steel appliances, large pantry, & breakfast bar. The spacious master bdrm offers a large walk in closet, his & hers vanities, soaking tub & walk in shower. This stunning home has many upgrades and won't last long. Don't hesitate
Location
State AZ
County Maricopa
Community Santa Rita
Direction From Bell go North on Tatum, West on Grovers, South on 44th Way (at Santa Rita gates), immediate left, follow to Angela Drive. East on Angela Drive to home.
Rooms
Other Rooms Guest Qtrs-Sep Entrn, Loft, Family Room
Master Bedroom Upstairs
Den/Bedroom Plus 5
Ensuite Laundry 220 V Dryer Hookup, Inside, Wshr/Dry HookUp Only
Separate Den/Office N
Interior
Interior Features Upstairs, Walk-In Closet(s), Eat-in Kitchen, Breakfast Bar, 9+ Flat Ceilings, Drink Wtr Filter Sys, Soft Water Loop, Kitchen Island, Pantry, Double Vanity, Full Bth Master Bdrm, Separate Shwr & Tub, High Speed Internet, Granite Counters
Laundry Location 220 V Dryer Hookup, Inside, Wshr/Dry HookUp Only
Heating Natural Gas
Cooling Refrigeration, Programmable Thmstat
Flooring Carpet, Tile
Fireplaces Number No Fireplace
Fireplaces Type None
Fireplace No
Window Features Double Pane Windows
SPA None
Laundry 220 V Dryer Hookup, Inside, Wshr/Dry HookUp Only
Exterior
Exterior Feature Patio, Private Street(s)
Garage Spaces 2.0
Garage Description 2.0
Fence Block
Pool None
Community Features Playground
Utilities Available APS, SW Gas
Amenities Available Management
Waterfront No
Roof Type Tile
Building
Lot Description Sprinklers In Rear, Sprinklers In Front, Desert Front, Grass Back, Auto Timer H2O Front, Auto Timer H2O Back
Story 2
Builder Name Cachet Homes
Sewer Public Sewer
Water City Water
Architectural Style Spanish
Structure Type Patio, Private Street(s)
Schools
Elementary Schools Whispering Wind Academy
Middle Schools Sunrise Middle School
High Schools Paradise Valley High School
School District Paradise Valley Unified District
Others
HOA Name Santa Rita
HOA Fee Include Common Area Maint, Street Maint
Senior Community No
Tax ID 215-18-631
Ownership Fee Simple
Acceptable Financing Cash, Conventional, FHA, VA Loan
Horse Property N
Listing Terms Cash, Conventional, FHA, VA Loan
Financing Conventional
Read Less
Want to know what your home might be worth? Contact us for a FREE valuation!

Our team is ready to help you sell your home for the highest possible price ASAP

Copyright 2024 Arizona Regional Multiple Listing Service, Inc. All rights reserved.
Bought with Desert Dimensions Properties

Bob Nathan
Global Private Office Advisor & Associate Broker | License ID: BR006110000
GET MORE INFORMATION





