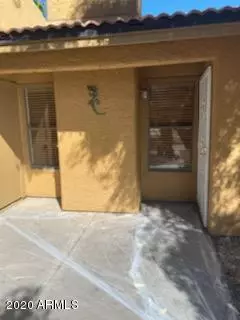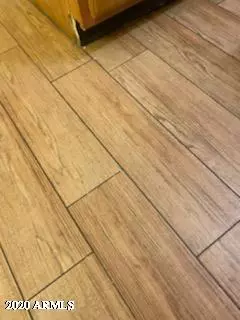$142,000
$150,000
5.3%For more information regarding the value of a property, please contact us for a free consultation.
3511 E BASELINE Road #1011 Phoenix, AZ 85042
2 Beds
1.75 Baths
827 SqFt
Key Details
Sold Price $142,000
Property Type Condo
Sub Type Apartment Style/Flat
Listing Status Sold
Purchase Type For Sale
Square Footage 827 sqft
Price per Sqft $171
Subdivision Shadow Mountain Villas Condominium Amd
MLS Listing ID 6045498
Sold Date 07/30/20
Style Other (See Remarks)
Bedrooms 2
HOA Fees $209/mo
HOA Y/N Yes
Originating Board Arizona Regional Multiple Listing Service (ARMLS)
Year Built 1986
Annual Tax Amount $641
Tax Year 2019
Lot Size 886 Sqft
Acres 0.02
Property Description
You are going to love this cozy condo right in the Baseline Corridor! Two master suites each complete with their own bathroom. Kitchen features granite counters, black appliances including refrigerator. Recent upgrades include A/C, carpet, paint, roof & water heater. You are going to love this cozy condo right in the Baseline Corridor! Two master suites each complete with their own bathroom. Kitchen features granite counters, black appliances including refrigerator. Stack washer/dryer adjacent to kitchen. Living room boasts wood laminate flooring and includes wood burning fireplace for those chilly nights. Private storage located next to front door. Complex features BBQ area, pool and spa and community clubhouse. Less than a mile to Raven and Legacy Golf Clubs.
Location
State AZ
County Maricopa
Community Shadow Mountain Villas Condominium Amd
Direction From I-10 Take Exit 151 University Dr-32nd Street exit. Turn Right on 32nd Street. Left to E Baseline Road. 3511 E Baseline is on the right (if you reach 36th St you have gone to far).
Rooms
Other Rooms Great Room
Master Bedroom Split
Den/Bedroom Plus 2
Separate Den/Office N
Interior
Interior Features No Interior Steps, Pantry, Full Bth Master Bdrm, High Speed Internet
Heating Electric
Cooling Refrigeration, Ceiling Fan(s)
Flooring Carpet, Laminate
Fireplaces Type 1 Fireplace, Living Room
Fireplace Yes
SPA None
Exterior
Carport Spaces 1
Fence None
Pool None
Community Features Community Spa Htd, Community Pool, Clubhouse
Utilities Available SRP
Amenities Available Management
Waterfront No
Roof Type Tile
Private Pool No
Building
Lot Description Corner Lot, Desert Back, Desert Front
Story 1
Builder Name Unknown
Sewer Public Sewer
Water City Water
Architectural Style Other (See Remarks)
Schools
Elementary Schools Cloves C Campbell Sr Elementary School
Middle Schools Cloves C Campbell Sr Elementary School
High Schools South Mountain High School
School District Phoenix Union High School District
Others
HOA Name Real Manage
HOA Fee Include Roof Repair,Insurance,Sewer,Maintenance Grounds,Trash,Water,Maintenance Exterior
Senior Community No
Tax ID 301-23-438
Ownership Fee Simple
Acceptable Financing Cash, Conventional
Horse Property N
Listing Terms Cash, Conventional
Financing Conventional
Read Less
Want to know what your home might be worth? Contact us for a FREE valuation!

Our team is ready to help you sell your home for the highest possible price ASAP

Copyright 2024 Arizona Regional Multiple Listing Service, Inc. All rights reserved.
Bought with My Home Group Real Estate

Bob Nathan
Global Private Office Advisor & Associate Broker | License ID: BR006110000
GET MORE INFORMATION





