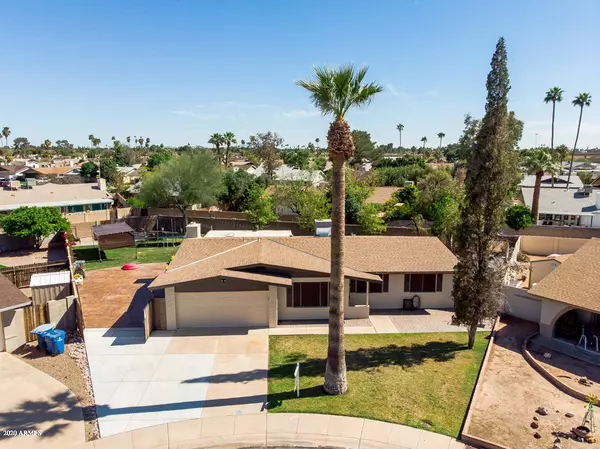$350,000
$360,000
2.8%For more information regarding the value of a property, please contact us for a free consultation.
3617 S ALTO Drive Tempe, AZ 85282
4 Beds
2 Baths
1,669 SqFt
Key Details
Sold Price $350,000
Property Type Single Family Home
Sub Type Single Family - Detached
Listing Status Sold
Purchase Type For Sale
Square Footage 1,669 sqft
Price per Sqft $209
Subdivision Knoell Tempe 2
MLS Listing ID 6056713
Sold Date 05/22/20
Style Ranch
Bedrooms 4
HOA Y/N No
Originating Board Arizona Regional Multiple Listing Service (ARMLS)
Year Built 1970
Annual Tax Amount $2,050
Tax Year 2019
Lot Size 0.278 Acres
Acres 0.28
Property Description
NO HOA, an amazing Tempe 85282 property. Large north/south facing 12000 sf culdesac lot with 2 car garage, side RV gate, extended stained concrete driveway with room for your RV, boat or other toys. The home features 4 generous bedrooms, 2 updated bathrooms, living and bonus rooms, a beautiful kitchen with granite island & counters providing plenty of room for entertaining, preparing and serving meals to family and guests. There have been numerous upgrades to this energy efficient home; foam insulation sprayed in attic and walls, UV sunscreens, updated flooring, custom closet shelving, new exterior painting, custom iron gates, owned security system, smart thermostat, block wall, and much much more. The back yard is very large and boasts an extensive covered patio, shed, garden area and RV parking. You'll love this well cared for Tempe home located just minutes away from schools, parks, hospitals, golf courses, shopping, restaurants and entertainment! You won't want to miss this one, it is a beautiful home!
Location
State AZ
County Maricopa
Community Knoell Tempe 2
Direction East on Southern to Evergreen, Right on Evergreen to Pebble Beach, Right on Pebble Beach to Alto, Left into culdesac, house is straight ahead.
Rooms
Den/Bedroom Plus 4
Ensuite Laundry In Garage
Separate Den/Office N
Interior
Interior Features Walk-In Closet(s), Breakfast Bar, Kitchen Island, 3/4 Bath Master Bdrm, High Speed Internet, Granite Counters
Laundry Location In Garage
Heating Electric
Cooling Refrigeration
Flooring Tile
Fireplaces Type 1 Fireplace, Family Room
Fireplace Yes
Window Features Double Pane Windows, Tinted Windows
SPA None
Laundry In Garage
Exterior
Exterior Feature Covered Patio(s), Playground, Patio, Private Yard, Storage
Garage Dir Entry frm Garage, Electric Door Opener, Extnded Lngth Garage, RV Gate, RV Access/Parking
Garage Spaces 2.0
Garage Description 2.0
Fence Block
Pool None
Community Features Near Bus Stop
Utilities Available SRP
Amenities Available None
Waterfront No
Roof Type Composition
Parking Type Dir Entry frm Garage, Electric Door Opener, Extnded Lngth Garage, RV Gate, RV Access/Parking
Building
Lot Description Sprinklers In Rear, Sprinklers In Front, Cul-De-Sac, Gravel/Stone Back, Grass Front, Grass Back, Auto Timer H2O Front, Auto Timer H2O Back
Story 1
Builder Name UNK
Sewer Public Sewer
Water City Water
Architectural Style Ranch
Structure Type Covered Patio(s), Playground, Patio, Private Yard, Storage
Schools
Elementary Schools Roosevelt Elementary School
Middle Schools Powell Junior High School
High Schools Dobson High School
School District Mesa Unified District
Others
HOA Fee Include No Fees
Senior Community No
Tax ID 134-44-292
Ownership Fee Simple
Acceptable Financing Cash, Conventional, FHA, VA Loan
Horse Property N
Listing Terms Cash, Conventional, FHA, VA Loan
Financing Conventional
Read Less
Want to know what your home might be worth? Contact us for a FREE valuation!

Our team is ready to help you sell your home for the highest possible price ASAP

Copyright 2024 Arizona Regional Multiple Listing Service, Inc. All rights reserved.
Bought with Keller Williams Arizona Realty

Bob Nathan
Global Private Office Advisor & Associate Broker | License ID: BR006110000
GET MORE INFORMATION





