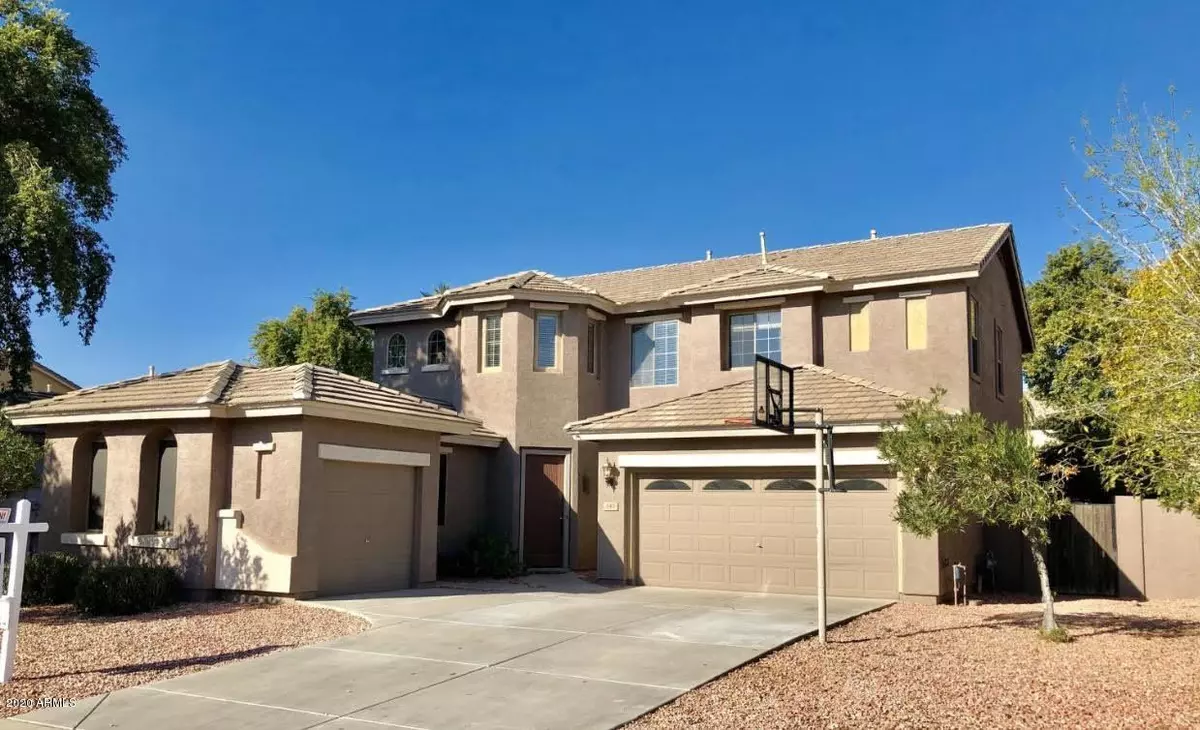$441,000
$439,900
0.3%For more information regarding the value of a property, please contact us for a free consultation.
140 W CARDINAL Way Chandler, AZ 85286
4 Beds
2.5 Baths
2,928 SqFt
Key Details
Sold Price $441,000
Property Type Single Family Home
Sub Type Single Family - Detached
Listing Status Sold
Purchase Type For Sale
Square Footage 2,928 sqft
Price per Sqft $150
Subdivision Carino Estates Parcel 3
MLS Listing ID 6055306
Sold Date 05/04/20
Style Santa Barbara/Tuscan
Bedrooms 4
HOA Fees $33
HOA Y/N Yes
Originating Board Arizona Regional Multiple Listing Service (ARMLS)
Year Built 2001
Annual Tax Amount $3,154
Tax Year 2019
Lot Size 7,865 Sqft
Acres 0.18
Property Description
Welcome to the Gem of Carino Estates! This stunning Chandler home features 3 Upstairs Bedrooms, 2.5 baths, Den/Office. 3rd Garage has been converted to a Guest Bedroom w/ a separate entrance perfect for guests - but can also easily be converted back to a garage. The gourmet kitchen features upgraded countertops, stainless steel gas appliances, and an extended breakfast bar. The amenities continue upstairs with brand new granite countertops in all bathrooms. The interior of the home has just been freshly painted, with warm colors and plenty of natural light. The backyard is like your own personal oasis, including an extended covered patio with fans, and a resort style pebble tec pool. Fantastic School District, Close to Shopping/Parks/ 202 Freeway. Truly Move-in Ready!
Location
State AZ
County Maricopa
Community Carino Estates Parcel 3
Direction Arizona Ave to Ryan Rd; W on Ryan to California St; turn S on California St until Oriole Way; turn E and to Eileen Way; turn S on Eileen Way until Cardinal Way; turn W on Cardinal Way to home.
Rooms
Other Rooms Loft
Master Bedroom Upstairs
Den/Bedroom Plus 6
Separate Den/Office Y
Interior
Interior Features Upstairs, Eat-in Kitchen, Breakfast Bar, Vaulted Ceiling(s), Kitchen Island, Pantry, Double Vanity, Full Bth Master Bdrm, Separate Shwr & Tub, Granite Counters
Heating Natural Gas
Cooling Refrigeration, Programmable Thmstat, Ceiling Fan(s)
Flooring Carpet, Wood
Fireplaces Number No Fireplace
Fireplaces Type None
Fireplace No
SPA None
Exterior
Exterior Feature Covered Patio(s)
Garage Attch'd Gar Cabinets, Dir Entry frm Garage, Electric Door Opener
Garage Spaces 2.0
Garage Description 2.0
Fence Block
Pool Private
Community Features Playground, Biking/Walking Path
Utilities Available SRP, SW Gas
Amenities Available Rental OK (See Rmks), VA Approved Prjct
Waterfront No
Roof Type Tile
Parking Type Attch'd Gar Cabinets, Dir Entry frm Garage, Electric Door Opener
Private Pool Yes
Building
Lot Description Desert Back, Desert Front
Story 2
Builder Name SHEA HOMES
Sewer Public Sewer
Water City Water
Architectural Style Santa Barbara/Tuscan
Structure Type Covered Patio(s)
Schools
Elementary Schools T. Dale Hancock Elementary School
Middle Schools Bogle Junior High School
High Schools Hamilton High School
School District Chandler Unified District
Others
HOA Name PREMIER PROP
HOA Fee Include Maintenance Grounds,Other (See Remarks)
Senior Community No
Tax ID 303-34-744
Ownership Fee Simple
Acceptable Financing Cash, Conventional, VA Loan
Horse Property N
Listing Terms Cash, Conventional, VA Loan
Financing Conventional
Read Less
Want to know what your home might be worth? Contact us for a FREE valuation!

Our team is ready to help you sell your home for the highest possible price ASAP

Copyright 2024 Arizona Regional Multiple Listing Service, Inc. All rights reserved.
Bought with West USA Realty

Bob Nathan
Global Private Office Advisor & Associate Broker | License ID: BR006110000
GET MORE INFORMATION





