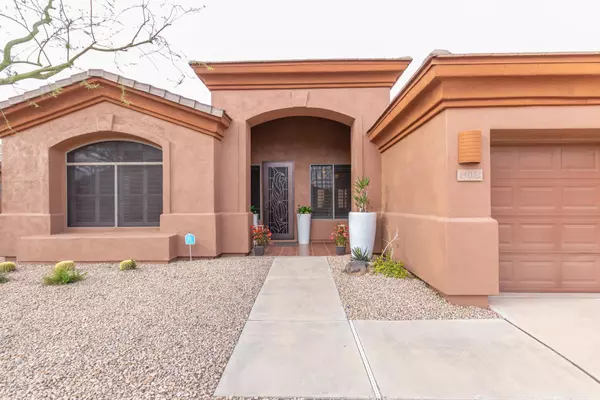$689,000
$689,000
For more information regarding the value of a property, please contact us for a free consultation.
14032 E CLINTON Street Scottsdale, AZ 85259
4 Beds
2.5 Baths
2,677 SqFt
Key Details
Sold Price $689,000
Property Type Single Family Home
Sub Type Single Family - Detached
Listing Status Sold
Purchase Type For Sale
Square Footage 2,677 sqft
Price per Sqft $257
Subdivision Paloma Paseo
MLS Listing ID 6058622
Sold Date 05/20/20
Style Ranch
Bedrooms 4
HOA Fees $16
HOA Y/N Yes
Originating Board Arizona Regional Multiple Listing Service (ARMLS)
Year Built 1996
Annual Tax Amount $3,452
Tax Year 2019
Lot Size 9,237 Sqft
Acres 0.21
Property Description
This luxury home is truly for the most discerning buyers! Second to none and nestled in the scenic McDowell foothills, it is minutes to 101, Mayo Clinic and A+ schools. Privacy, views, and beauty abound in this thoughtfully renovated home. Designer attention to every detail, including classic marble throughout, new stainless steel Kitchen Aid appliances, elegant quartz countertops and rich wood details by Ralph Lauren's private carpenter! Details of this level are rare-to-none in a home of this price point! Kitchen includes roll out drawers, large pantry, and a huge wood-paneled island. Home offers high ceilings, resplendent remodeled bathrooms, and every window paired with chic new shutters. Impress friends and family or draw the shutters and cozy up by the fire place. Complete ren . Complete renovation 2019-2020! Perfect home for entertaining with large covered deck and beautiful mountain views and lovely pool with plenty of yard left over. Garage has storage cabinets has built in storage as well.
Location
State AZ
County Maricopa
Community Paloma Paseo
Direction N. to Desert Cove. E. to 140th St. S. to Clinton. E. to home.
Rooms
Den/Bedroom Plus 4
Separate Den/Office N
Interior
Interior Features Eat-in Kitchen, Kitchen Island, Pantry, 2 Master Baths, Double Vanity, Full Bth Master Bdrm, Separate Shwr & Tub, Tub with Jets
Heating Natural Gas
Cooling Refrigeration, Ceiling Fan(s)
Flooring Tile
Fireplaces Type 1 Fireplace
Fireplace Yes
Window Features Double Pane Windows
SPA None
Exterior
Exterior Feature Covered Patio(s), Misting System, Patio
Garage Spaces 3.0
Garage Description 3.0
Fence Block
Pool Private
Utilities Available SRP, SW Gas
Waterfront No
Roof Type Tile
Private Pool Yes
Building
Lot Description Desert Back, Desert Front
Story 1
Builder Name unknown
Sewer Public Sewer
Water City Water
Architectural Style Ranch
Structure Type Covered Patio(s),Misting System,Patio
Schools
Elementary Schools Desert Mountain Elementary
Middle Schools Mountainside Middle School
High Schools Desert Mountain High School
School District Scottsdale Unified District
Others
HOA Name First Service
HOA Fee Include Maintenance Grounds,Street Maint
Senior Community No
Tax ID 217-30-224
Ownership Fee Simple
Acceptable Financing FannieMae (HomePath), Cash, Conventional, FHA, VA Loan
Horse Property N
Listing Terms FannieMae (HomePath), Cash, Conventional, FHA, VA Loan
Financing Conventional
Read Less
Want to know what your home might be worth? Contact us for a FREE valuation!

Our team is ready to help you sell your home for the highest possible price ASAP

Copyright 2024 Arizona Regional Multiple Listing Service, Inc. All rights reserved.
Bought with Luxe Real Estate Group

Bob Nathan
Global Private Office Advisor & Associate Broker | License ID: BR006110000
GET MORE INFORMATION





