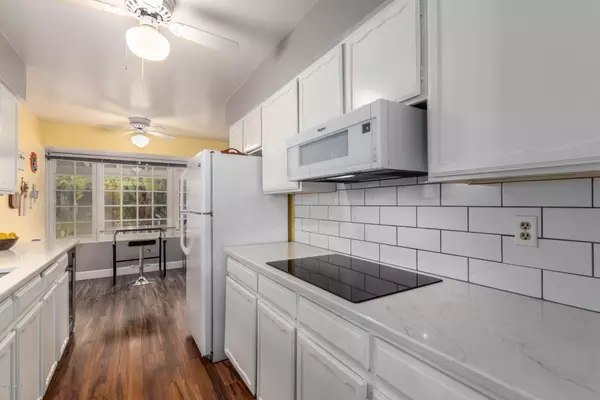$382,500
$385,000
0.6%For more information regarding the value of a property, please contact us for a free consultation.
7636 E PASADENA Avenue Scottsdale, AZ 85250
2 Beds
2 Baths
1,578 SqFt
Key Details
Sold Price $382,500
Property Type Townhouse
Sub Type Townhouse
Listing Status Sold
Purchase Type For Sale
Square Footage 1,578 sqft
Price per Sqft $242
Subdivision Villa Monterey 7 Amd
MLS Listing ID 6060008
Sold Date 07/01/20
Style Ranch
Bedrooms 2
HOA Fees $37/ann
HOA Y/N Yes
Originating Board Arizona Regional Multiple Listing Service (ARMLS)
Year Built 1969
Annual Tax Amount $1,292
Tax Year 2019
Lot Size 3,781 Sqft
Acres 0.09
Property Description
You're going to love living here!!! Wonderful, upgraded home in a fantastic 55+ community in an excellent Scottsdale location. Spacious bedrooms and rooms. You'll love the cozy, serene & peaceful backyard with beautiful shrubs, plants & trees. You can't beat this great location near Old Town Scottsdale. Walk to Scottsdale Fashion Square Mall and enjoy all the great shopping and dining nearby. Over 10 golf courses within a 10 minute drive. The kitchen is light, bright and has new counters, appliances, paint & backsplash. Enjoy new laminate wood flooring, new interior and exterior paint and roof was redone in 2018. You'll love the upgrades to both bathrooms as well.One occupant must be 55 years of age.No one under 18. No rentals are allowed. Did I mention the low HOA fee?
Location
State AZ
County Maricopa
Community Villa Monterey 7 Amd
Direction East on Chaparral, North (left) on 77th Street, west (left) on Pasadena Avenue. Home is on the right hand side of street.
Rooms
Other Rooms Family Room
Den/Bedroom Plus 2
Ensuite Laundry Dryer Included, Washer Included
Separate Den/Office N
Interior
Interior Features Eat-in Kitchen, No Interior Steps, 3/4 Bath Master Bdrm, Double Vanity, High Speed Internet, Granite Counters
Laundry Location Dryer Included, Washer Included
Heating Electric
Cooling Refrigeration
Flooring Laminate
Fireplaces Number No Fireplace
Fireplaces Type None
Fireplace No
SPA Community, None
Laundry Dryer Included, Washer Included
Exterior
Exterior Feature Covered Patio(s)
Carport Spaces 2
Fence Block
Pool None
Community Features Pool
Utilities Available SRP, SW Gas
Amenities Available Self Managed
Waterfront No
Roof Type Foam
Building
Lot Description Gravel/Stone Front, Gravel/Stone Back
Story 1
Builder Name Butler
Sewer Public Sewer
Water City Water
Architectural Style Ranch
Structure Type Covered Patio(s)
Schools
Elementary Schools Adult
Middle Schools Adult
High Schools Adult
School District Scottsdale Unified District
Others
HOA Name COLONY PARK HOA
HOA Fee Include Common Area Maint
Senior Community Yes
Tax ID 173-25-232
Ownership Fee Simple
Acceptable Financing Cash, Conventional, FHA, VA Loan
Horse Property N
Listing Terms Cash, Conventional, FHA, VA Loan
Financing Other
Special Listing Condition Owner Occupancy Req, Age Rstrt (See Rmks)
Read Less
Want to know what your home might be worth? Contact us for a FREE valuation!

Our team is ready to help you sell your home for the highest possible price ASAP

Copyright 2024 Arizona Regional Multiple Listing Service, Inc. All rights reserved.
Bought with Keller Williams Realty Sonoran Living

Bob Nathan
Global Private Office Advisor & Associate Broker | License ID: BR006110000
GET MORE INFORMATION





