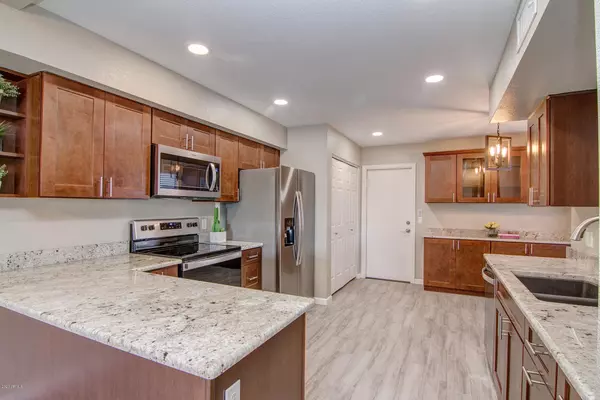$269,000
$269,000
For more information regarding the value of a property, please contact us for a free consultation.
9135 W KIMBERLY Way Peoria, AZ 85382
2 Beds
2 Baths
1,325 SqFt
Key Details
Sold Price $269,000
Property Type Single Family Home
Sub Type Patio Home
Listing Status Sold
Purchase Type For Sale
Square Footage 1,325 sqft
Price per Sqft $203
Subdivision Cambridge Crossing At Westbrook Village Ut 1-106
MLS Listing ID 6041083
Sold Date 05/29/20
Style Other (See Remarks)
Bedrooms 2
HOA Fees $365/mo
HOA Y/N Yes
Originating Board Arizona Regional Multiple Listing Service (ARMLS)
Year Built 1989
Annual Tax Amount $1,421
Tax Year 2019
Lot Size 1,728 Sqft
Acres 0.04
Property Description
This lovely Cambridge Crossing Casita has been fully remodeled from top to bottom! Open concept Kitchen to the Greatroom! 2019 Heat Pump, New appliances, cabinetry, granite counter tops, baseboards and beautiful wood-look tile flooring. The bathrooms are fully remodeled with up-to-the-minute styling, full tile surrounds, new tub and shower door, and a second sink added in the Master bathroom. Enjoy the private community pool & spa, as well as the 2 large community centers, both with heated pools and spas, and the multitude of activities and FRIENDLY PEOPLE in Westbrook Village! HOA is $311/mo & includes basic cable. Golf, tennis, pickleball, it's like living in a resort! This is the nicest fully remodeled Casita currently on the market, so don't miss the Best of the Bunch!!
Location
State AZ
County Maricopa
Community Cambridge Crossing At Westbrook Village Ut 1-106
Direction S of Beardsley on 91st Ave, right (W) at Westbrook Pkwy, 1st left (S) on Lakeview, left (E) on Wescott Dr, 1st right on 91st lane, curves around to Kimberly.
Rooms
Other Rooms Great Room
Den/Bedroom Plus 2
Separate Den/Office N
Interior
Interior Features No Interior Steps, 3/4 Bath Master Bdrm, Double Vanity, High Speed Internet, Granite Counters
Heating Electric, Other
Cooling Refrigeration, Ceiling Fan(s)
Flooring Carpet, Tile
Fireplaces Number No Fireplace
Fireplaces Type None
Fireplace No
SPA None
Exterior
Exterior Feature Covered Patio(s)
Garage Attch'd Gar Cabinets, Dir Entry frm Garage, Electric Door Opener
Garage Spaces 2.0
Garage Description 2.0
Pool None
Community Features Community Spa Htd, Community Pool Htd, Lake Subdivision, Golf, Tennis Court(s), Racquetball, Biking/Walking Path, Clubhouse, Fitness Center
Utilities Available APS
Amenities Available FHA Approved Prjct, Management, Rental OK (See Rmks), RV Parking
Waterfront No
Roof Type Tile,Built-Up
Parking Type Attch'd Gar Cabinets, Dir Entry frm Garage, Electric Door Opener
Private Pool No
Building
Lot Description Grass Front, Grass Back
Story 1
Builder Name UDC
Sewer Public Sewer
Water City Water
Architectural Style Other (See Remarks)
Structure Type Covered Patio(s)
Schools
Elementary Schools Adult
Middle Schools Adult
High Schools Adult
School District Deer Valley Unified District
Others
HOA Name Cambridge Crossing
HOA Fee Include Roof Repair,Insurance,Pest Control,Cable TV,Maintenance Grounds,Front Yard Maint,Roof Replacement,Maintenance Exterior
Senior Community Yes
Tax ID 200-38-702
Ownership Condominium
Acceptable Financing Cash, Conventional, FHA, VA Loan
Horse Property N
Listing Terms Cash, Conventional, FHA, VA Loan
Financing Conventional
Special Listing Condition Age Restricted (See Remarks), Owner/Agent
Read Less
Want to know what your home might be worth? Contact us for a FREE valuation!

Our team is ready to help you sell your home for the highest possible price ASAP

Copyright 2024 Arizona Regional Multiple Listing Service, Inc. All rights reserved.
Bought with Russ Lyon Sotheby's International Realty

Bob Nathan
Global Private Office Advisor & Associate Broker | License ID: BR006110000
GET MORE INFORMATION





