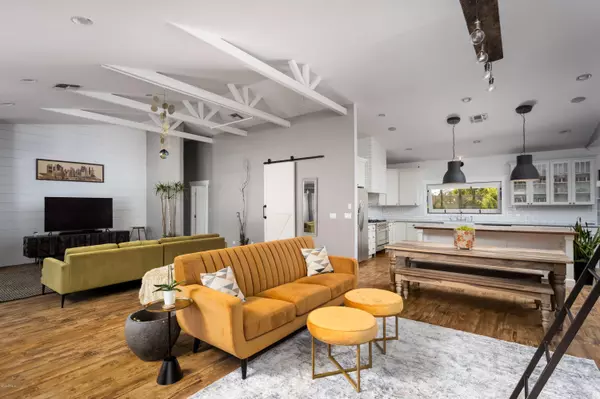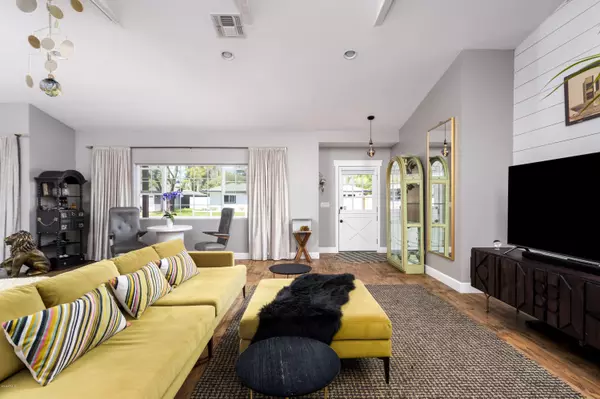$850,200
$848,000
0.3%For more information regarding the value of a property, please contact us for a free consultation.
4101 E CATALINA Drive Phoenix, AZ 85018
4 Beds
3 Baths
2,600 SqFt
Key Details
Sold Price $850,200
Property Type Single Family Home
Sub Type Single Family - Detached
Listing Status Sold
Purchase Type For Sale
Square Footage 2,600 sqft
Price per Sqft $327
Subdivision Rancho Ventura Tr 18
MLS Listing ID 6063286
Sold Date 05/26/20
Style Ranch
Bedrooms 4
HOA Y/N No
Originating Board Arizona Regional Multiple Listing Service (ARMLS)
Year Built 2015
Annual Tax Amount $3,927
Tax Year 2019
Lot Size 9,696 Sqft
Acres 0.22
Property Description
Completely rebuilt with no expense spared. This charming Arcadia home will surpass all of your expectations with so much curb appeal, vaulted ceilings and an open concept floor plan. The picture perfect kitchen offers marble counter tops, high end appliances, subway tiles, walk-in pantry and a beautiful pass through window, ideal for entertaining al fresco. Split floor plan with an expansive master suite and French doors leading to the backyard. Master suite also features a beautiful bathroom with a huge walk-in shower, 7 shower heads, a soaking tub, private water closet and over-sized clothing closet. With three secondary bedrooms, 2 full bathroom, laundry, work station and 2 car finished garage with storage cabinets, surround sound inside and out and the entire house is on a watering system, this house has it ALL! Breathtaking backyard with an oversized covered patio, heated self cleaning UV light pool and jacuzzi, water feature, putting green, high quality artificial turf and soaring bamboo trees. Homeowner also added an 7' block wall around the perimeter for privacy. This private and tranquil sanctuary will make you forget you're in the heart of Phoenix.
Location
State AZ
County Maricopa
Community Rancho Ventura Tr 18
Direction North on 40th St, East in Catalina Dr, Home on the right.
Rooms
Other Rooms Great Room
Master Bedroom Split
Den/Bedroom Plus 4
Ensuite Laundry Wshr/Dry HookUp Only
Separate Den/Office N
Interior
Interior Features Walk-In Closet(s), Eat-in Kitchen, Breakfast Bar, 9+ Flat Ceilings, No Interior Steps, Soft Water Loop, Vaulted Ceiling(s), Kitchen Island, Double Vanity, Full Bth Master Bdrm, Separate Shwr & Tub, High Speed Internet, Granite Counters
Laundry Location Wshr/Dry HookUp Only
Heating Electric
Cooling Refrigeration
Flooring Carpet, Laminate, Tile, Other
Fireplaces Number No Fireplace
Fireplaces Type None
Fireplace No
Window Features Double Pane Windows, Low Emissivity Windows
SPA None, Private
Laundry Wshr/Dry HookUp Only
Exterior
Exterior Feature Covered Patio(s)
Garage Spaces 2.0
Garage Description 2.0
Fence Block, Chain Link, Wood
Pool Private
Utilities Available SRP, SW Gas
Amenities Available None
Waterfront No
Roof Type Composition
Building
Lot Description Sprinklers In Rear, Sprinklers In Front, Desert Back, Desert Front, Grass Front, Synthetic Grass Back, Auto Timer H2O Front, Auto Timer H2O Back
Story 1
Builder Name unknown
Sewer Public Sewer
Water City Water
Architectural Style Ranch
Structure Type Covered Patio(s)
Schools
Elementary Schools Tavan Elementary School
Middle Schools Ingleside Middle School
High Schools Arcadia High School
School District Scottsdale Unified District
Others
HOA Fee Include No Fees
Senior Community No
Tax ID 127-14-099
Ownership Fee Simple
Acceptable Financing Cash, Conventional, FHA, VA Loan
Horse Property N
Listing Terms Cash, Conventional, FHA, VA Loan
Financing Conventional
Read Less
Want to know what your home might be worth? Contact us for a FREE valuation!

Our team is ready to help you sell your home for the highest possible price ASAP

Copyright 2024 Arizona Regional Multiple Listing Service, Inc. All rights reserved.
Bought with Delex Realty

Bob Nathan
Global Private Office Advisor & Associate Broker | License ID: BR006110000
GET MORE INFORMATION





