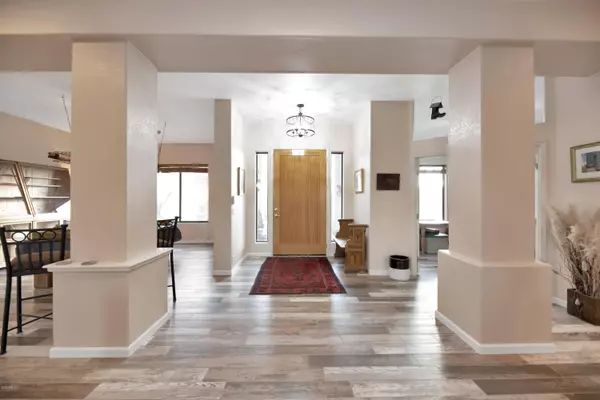$750,000
$815,000
8.0%For more information regarding the value of a property, please contact us for a free consultation.
41775 N CANYON SPRINGS Drive Cave Creek, AZ 85331
4 Beds
3 Baths
3,560 SqFt
Key Details
Sold Price $750,000
Property Type Single Family Home
Sub Type Single Family - Detached
Listing Status Sold
Purchase Type For Sale
Square Footage 3,560 sqft
Price per Sqft $210
Subdivision Red Dog Ranch
MLS Listing ID 6062133
Sold Date 05/15/20
Style Ranch,Spanish
Bedrooms 4
HOA Y/N No
Originating Board Arizona Regional Multiple Listing Service (ARMLS)
Year Built 1997
Annual Tax Amount $2,541
Tax Year 2019
Lot Size 2.594 Acres
Acres 2.59
Property Description
Beautiful horse property in north Cave Creek on 2.5 lush desert acres with incredible sunrise, sunset, and mountain views. Spacious light & bright 4 bedroom 3 bath home, with new wood plank style ceramic tile flooring, new carpet, & baseboards throughout, huge master suite, split floor plan, 10' ceilings throughout with 12' ceilings in great room , fireplace, eat in kitchen w/ island & breakfast bar, pantry, new LG refrigerator, and LG dishwasher, formal dining room, den/office, inviting flagstone patio with tongue and groove ceiling, 3 car oversized garage, lagoon style Pebbletech pool & spa, raised box vegetable garden, fruit trees, horse setup, new interior & exterior light fixtures, ceiling fans, and bathroom fixtures. New roof in 2016, 2 - 4 ton Trane A/C units installed in 2013 Interior recently painted and exterior painted with Behr Elastomeric paint with lifetime warranty. Trail adjacent to property and only a short distance to Spur Cross Ranch Conservation Area. Near the heart of Cave Creek, restaurants and shopping.
Location
State AZ
County Maricopa
Community Red Dog Ranch
Direction North on Spur Cross Road to Hidden Springs. Turn left on Hidden Springs and right on Canyon Springs. Home is first property on the right. Use the 2nd driveway.
Rooms
Other Rooms Great Room
Master Bedroom Split
Den/Bedroom Plus 5
Separate Den/Office Y
Interior
Interior Features Eat-in Kitchen, Breakfast Bar, 9+ Flat Ceilings, No Interior Steps, Kitchen Island, Pantry, Double Vanity, Full Bth Master Bdrm, Separate Shwr & Tub, High Speed Internet
Heating Electric, ENERGY STAR Qualified Equipment
Cooling Refrigeration, Ceiling Fan(s), ENERGY STAR Qualified Equipment
Flooring Carpet, Tile
Fireplaces Type 1 Fireplace, Fire Pit, Family Room
Fireplace Yes
Window Features Sunscreen(s)
SPA Private
Exterior
Exterior Feature Circular Drive, Covered Patio(s), Patio, Storage
Garage Attch'd Gar Cabinets, Dir Entry frm Garage, Electric Door Opener, Side Vehicle Entry
Garage Spaces 3.0
Garage Description 3.0
Fence Wrought Iron
Pool Play Pool, Fenced, Private
Community Features Horse Facility, Biking/Walking Path
Utilities Available APS
Amenities Available None
Waterfront No
View Mountain(s)
Roof Type Tile
Parking Type Attch'd Gar Cabinets, Dir Entry frm Garage, Electric Door Opener, Side Vehicle Entry
Private Pool Yes
Building
Lot Description Sprinklers In Rear, Sprinklers In Front, Corner Lot, Desert Back, Desert Front, Cul-De-Sac, Auto Timer H2O Front, Auto Timer H2O Back
Story 1
Builder Name United Homes, Inc.
Sewer Septic Tank
Water City Water
Architectural Style Ranch, Spanish
Structure Type Circular Drive,Covered Patio(s),Patio,Storage
Schools
Elementary Schools Black Mountain Elementary School
Middle Schools Sonoran Trails Middle School
High Schools Cactus Shadows High School
School District Cave Creek Unified District
Others
HOA Fee Include No Fees
Senior Community No
Tax ID 211-82-065
Ownership Fee Simple
Acceptable Financing Cash, Conventional
Horse Property Y
Horse Feature Bridle Path Access, Corral(s), Stall
Listing Terms Cash, Conventional
Financing Cash
Read Less
Want to know what your home might be worth? Contact us for a FREE valuation!

Our team is ready to help you sell your home for the highest possible price ASAP

Copyright 2024 Arizona Regional Multiple Listing Service, Inc. All rights reserved.
Bought with HomeSmart

Bob Nathan
Global Private Office Advisor & Associate Broker | License ID: BR006110000
GET MORE INFORMATION





