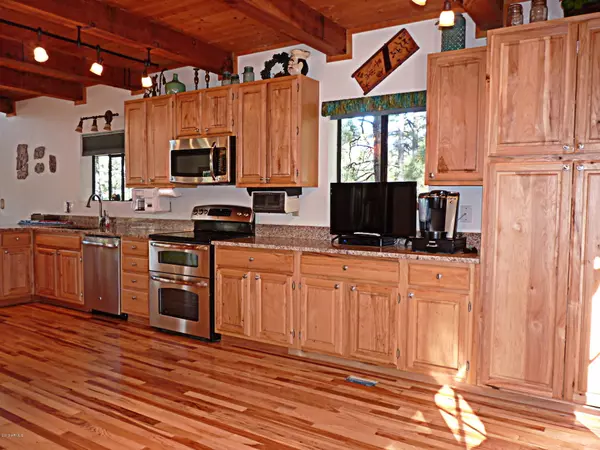$470,000
$499,900
6.0%For more information regarding the value of a property, please contact us for a free consultation.
2450 E PREDDY Lane Prescott, AZ 86303
3 Beds
4 Baths
2,460 SqFt
Key Details
Sold Price $470,000
Property Type Single Family Home
Sub Type Single Family - Detached
Listing Status Sold
Purchase Type For Sale
Square Footage 2,460 sqft
Price per Sqft $191
MLS Listing ID 5989219
Sold Date 04/17/20
Style Ranch
Bedrooms 3
HOA Y/N No
Originating Board Arizona Regional Multiple Listing Service (ARMLS)
Year Built 1992
Annual Tax Amount $3,093
Tax Year 2018
Lot Size 4.000 Acres
Acres 4.0
Property Description
BEAUTIFUL 3 bedroom 4 bath 3 story cabin in the tall pines. Just off Senator Highway so you have limited dirt road to travel and minutes to Down Town Prescott! This beautiful home has views that do not stop from the freshly done wooden floors to the grand windows looking out to the forest of tall pines. Fully updated kitchen with RO system, trash compactor along with the usual stainless steel appliances. Loft style Master Suite with the same views you see walking in looking at the Grand Windows. Lower level has a family room another Master Bedroom with an additional bedroom with private deck access. Detached Garage on the lower level along with additional parking on the upper level and a circle drive. Pictures do not give this place justice.
Location
State AZ
County Yavapai
Direction S Mt Vernon Ave turns slightly left and becomes S Senator Hwy, Turn left on E Old Miner Rd, Turn left on Yegan Dr, Left on Preddy Ln, the last 1.3 miles is dirt rd, to sign on LHS, Lockbox is on Gate.
Rooms
Other Rooms Loft, Family Room
Basement Finished, Full
Master Bedroom Split
Den/Bedroom Plus 5
Separate Den/Office Y
Interior
Interior Features Upstairs, Eat-in Kitchen, Vaulted Ceiling(s), Kitchen Island, 2 Master Baths, Double Vanity, Full Bth Master Bdrm, Granite Counters
Heating Electric
Cooling Refrigeration, Ceiling Fan(s)
Flooring Tile, Wood
Fireplaces Type Other (See Remarks)
Window Features Double Pane Windows
SPA None
Exterior
Exterior Feature Balcony, Covered Patio(s)
Garage Spaces 2.0
Garage Description 2.0
Fence None
Pool None
Utilities Available APS
Amenities Available None
Waterfront No
View Mountain(s)
Roof Type Composition
Private Pool No
Building
Lot Description Natural Desert Back, Natural Desert Front
Story 3
Sewer Septic in & Cnctd, Septic Tank
Water Shared Well
Architectural Style Ranch
Structure Type Balcony,Covered Patio(s)
Schools
Elementary Schools Out Of Maricopa Cnty
Middle Schools Out Of Maricopa Cnty
High Schools Out Of Maricopa Cnty
School District Out Of Area
Others
HOA Fee Include No Fees
Senior Community No
Tax ID 104-27-006-A
Ownership Fee Simple
Acceptable Financing Cash, Conventional, FHA, VA Loan
Horse Property Y
Listing Terms Cash, Conventional, FHA, VA Loan
Financing Cash to Loan
Read Less
Want to know what your home might be worth? Contact us for a FREE valuation!

Our team is ready to help you sell your home for the highest possible price ASAP

Copyright 2024 Arizona Regional Multiple Listing Service, Inc. All rights reserved.
Bought with Non-MLS Office

Bob Nathan
Global Private Office Advisor & Associate Broker | License ID: BR006110000
GET MORE INFORMATION





