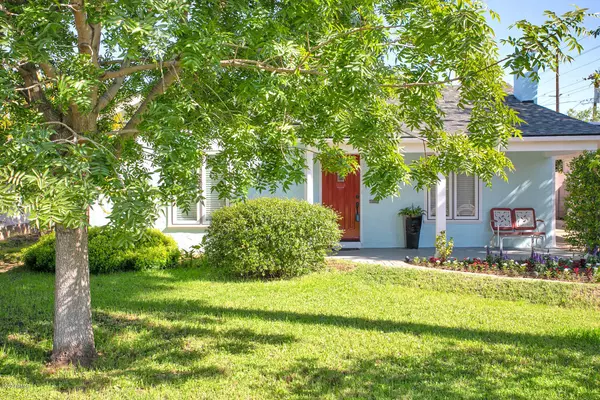$350,000
$355,000
1.4%For more information regarding the value of a property, please contact us for a free consultation.
1140 E Fern Drive S Phoenix, AZ 85014
2 Beds
1 Bath
924 SqFt
Key Details
Sold Price $350,000
Property Type Single Family Home
Sub Type Single Family - Detached
Listing Status Sold
Purchase Type For Sale
Square Footage 924 sqft
Price per Sqft $378
Subdivision Winston Place
MLS Listing ID 6063532
Sold Date 05/19/20
Style Ranch
Bedrooms 2
HOA Y/N No
Originating Board Arizona Regional Multiple Listing Service (ARMLS)
Year Built 1939
Annual Tax Amount $1,560
Tax Year 2019
Lot Size 8,002 Sqft
Acres 0.18
Property Description
This charming central Phoenix cottage has been sensitively remodeled to include energy-efficient windows, architectural shingled roof, and all new electrical. The kitchen has new stainless steel appliances, crisp white subway tile, pendant lighting and a deep cast iron sink. The light filled bath has been updated with period style tile and fixtures. Unique vintage details: built in alcoves, artist-commissioned mail slot, original milk box and 1930's wall sconces. Warm ceramic wood-look tile flooring flows throughout. Custom French doors open to the private, flood-irrigated backyard and the spacious patio is ready for entertaining your guests! Mature landscaping has been professionally designed. Award-winning Madison schools. Close to entertainment, shopping, light rail and freeways.
Location
State AZ
County Maricopa
Community Winston Place
Direction North on 12th Street to Fern Dr S Turn West to second home on the right
Rooms
Den/Bedroom Plus 2
Separate Den/Office N
Interior
Interior Features No Interior Steps, Double Vanity, Full Bth Master Bdrm
Heating Natural Gas
Cooling Refrigeration, Ceiling Fan(s)
Flooring Tile
Fireplaces Type 1 Fireplace
Fireplace Yes
Window Features Vinyl Frame,ENERGY STAR Qualified Windows,Double Pane Windows,Low Emissivity Windows
SPA None
Exterior
Garage RV Gate, RV Access/Parking
Carport Spaces 1
Fence Block
Pool None
Landscape Description Irrigation Back, Irrigation Front
Community Features Transportation Svcs
Utilities Available APS, SW Gas
Amenities Available None
Waterfront No
Roof Type Composition
Parking Type RV Gate, RV Access/Parking
Private Pool No
Building
Lot Description Sprinklers In Rear, Sprinklers In Front, Alley, Grass Front, Grass Back, Irrigation Front, Irrigation Back
Story 1
Builder Name Unknown
Sewer Public Sewer
Water City Water
Architectural Style Ranch
Schools
Elementary Schools Madison Elementary School
Middle Schools Madison #1 Middle School
High Schools North High School
School District Phoenix Union High School District
Others
HOA Fee Include No Fees
Senior Community No
Tax ID 162-17-070
Ownership Fee Simple
Acceptable Financing Cash, Conventional, FHA, VA Loan
Horse Property N
Listing Terms Cash, Conventional, FHA, VA Loan
Financing Conventional
Read Less
Want to know what your home might be worth? Contact us for a FREE valuation!

Our team is ready to help you sell your home for the highest possible price ASAP

Copyright 2024 Arizona Regional Multiple Listing Service, Inc. All rights reserved.
Bought with Call Realty, Inc.

Bob Nathan
Global Private Office Advisor & Associate Broker | License ID: BR006110000
GET MORE INFORMATION





