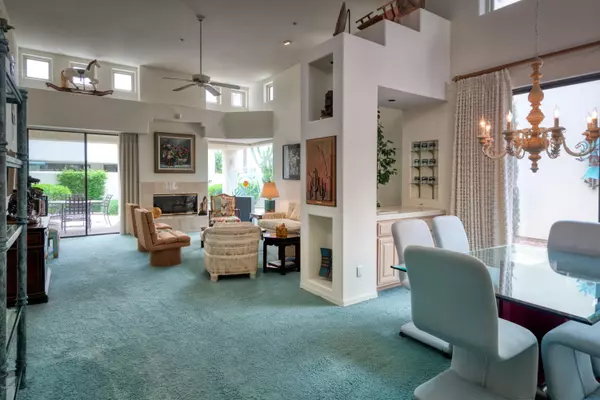$870,000
$900,000
3.3%For more information regarding the value of a property, please contact us for a free consultation.
5101 N CASA BLANCA Drive #322 Paradise Valley, AZ 85253
3 Beds
3 Baths
2,088 SqFt
Key Details
Sold Price $870,000
Property Type Townhouse
Sub Type Townhouse
Listing Status Sold
Purchase Type For Sale
Square Footage 2,088 sqft
Price per Sqft $416
Subdivision Casa Blanca Detached Homes
MLS Listing ID 6059594
Sold Date 07/10/20
Style Territorial/Santa Fe
Bedrooms 3
HOA Fees $595/mo
HOA Y/N Yes
Originating Board Arizona Regional Multiple Listing Service (ARMLS)
Year Built 1992
Annual Tax Amount $5,315
Tax Year 2019
Lot Size 5,175 Sqft
Acres 0.12
Property Description
Location! Location! Location! Here's your opportunity to live at the iconic Casa Blanca address. This home can be your masterpiece. Spacious 3 bedroom 3 bath home features high ceilings, light & bright w/lots of windows. Sliding doors to private patio. 3rd bedroom set up as den/office. All bedrooms split for added privacy. Master suite has large walk-in closet, master bath features dbl sinks & separate tub/shower. Guest bedroom w/en-suite & 2 closets. Eat-in kitchen. 2 car garage w/lots of storage space. Community features a 24hr guard, 3 pools, tennis courts, cactus garden & the famed Rose Garden. Minutes from Old Town Scottsdale, Art Galleries, restaurants, Fashion Square, shopping galore, The Ritz Carlton, Shops at Gainey Village, lots of golf & so much more! Show & Sell!
Location
State AZ
County Maricopa
Community Casa Blanca Detached Homes
Direction West on Chaparral to 66th Street (Casa Blanca) turn right (North) to guard gate (5101 Casa Blanca) on east side of street. After gate, turn left and follow around to #322. Park in guest parking.
Rooms
Master Bedroom Split
Den/Bedroom Plus 3
Separate Den/Office N
Interior
Interior Features Eat-in Kitchen, 9+ Flat Ceilings, No Interior Steps, Double Vanity, Separate Shwr & Tub, High Speed Internet
Heating Electric
Cooling Refrigeration, Ceiling Fan(s)
Flooring Carpet, Tile
Fireplaces Type 1 Fireplace, Living Room
Fireplace Yes
Window Features Skylight(s),Double Pane Windows
SPA None
Exterior
Exterior Feature Patio
Garage Attch'd Gar Cabinets, Electric Door Opener
Garage Spaces 2.0
Garage Description 2.0
Fence Block
Pool None
Community Features Gated Community, Community Spa Htd, Community Pool Htd, Guarded Entry, Biking/Walking Path
Utilities Available APS, SW Gas
Amenities Available Management, Rental OK (See Rmks)
Waterfront No
Roof Type Built-Up
Parking Type Attch'd Gar Cabinets, Electric Door Opener
Private Pool No
Building
Lot Description Desert Front
Story 1
Builder Name Casa Blanca Homes
Sewer Public Sewer
Water City Water
Architectural Style Territorial/Santa Fe
Structure Type Patio
Schools
Elementary Schools Kiva Elementary School
Middle Schools Mohave Middle School
High Schools Saguaro High School
School District Scottsdale Unified District
Others
HOA Name Casa Blanca
HOA Fee Include Street Maint,Front Yard Maint,Trash,Water
Senior Community No
Tax ID 173-20-285
Ownership Condominium
Acceptable Financing Cash, Conventional
Horse Property N
Listing Terms Cash, Conventional
Financing Cash
Read Less
Want to know what your home might be worth? Contact us for a FREE valuation!

Our team is ready to help you sell your home for the highest possible price ASAP

Copyright 2024 Arizona Regional Multiple Listing Service, Inc. All rights reserved.
Bought with Resident Real Estate

Bob Nathan
Global Private Office Advisor & Associate Broker | License ID: BR006110000
GET MORE INFORMATION





