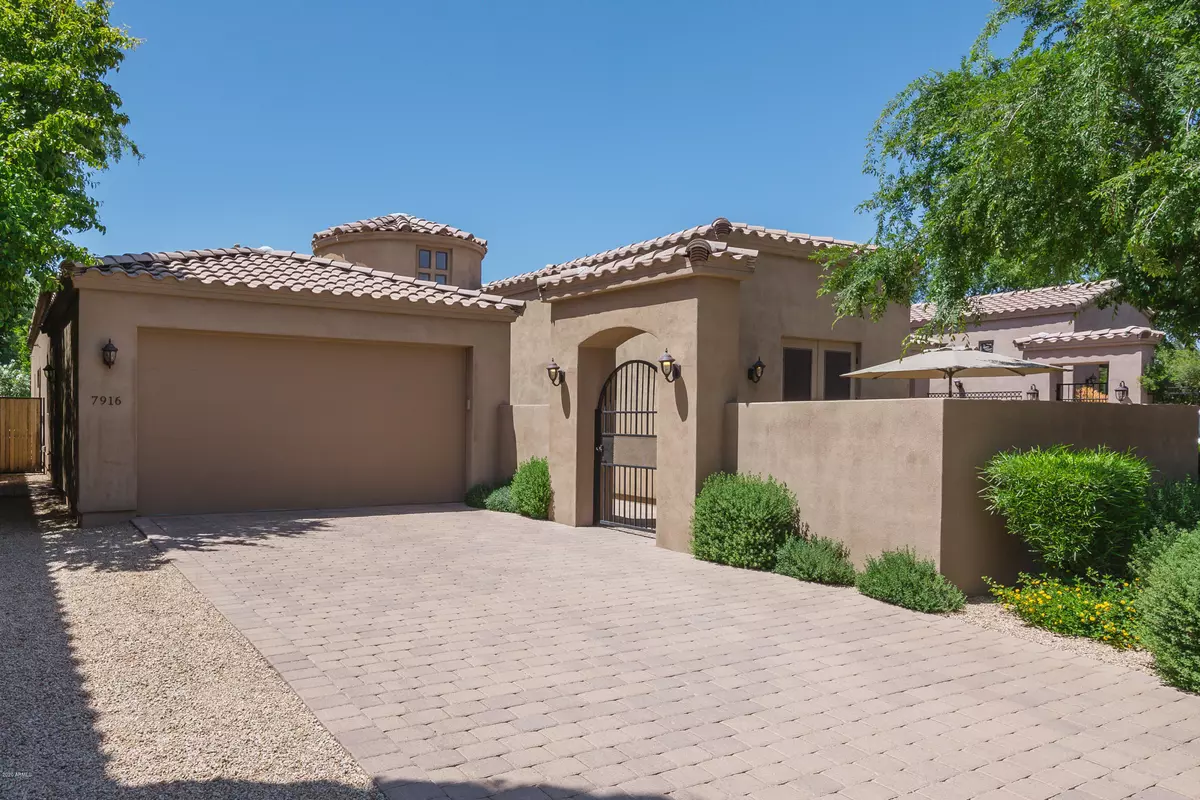$550,000
$550,000
For more information regarding the value of a property, please contact us for a free consultation.
7916 N 16TH Drive Phoenix, AZ 85021
3 Beds
3.5 Baths
2,470 SqFt
Key Details
Sold Price $550,000
Property Type Single Family Home
Sub Type Single Family - Detached
Listing Status Sold
Purchase Type For Sale
Square Footage 2,470 sqft
Price per Sqft $222
Subdivision Courtyards At Northern
MLS Listing ID 6070987
Sold Date 05/13/20
Style Contemporary,Spanish
Bedrooms 3
HOA Fees $175/mo
HOA Y/N Yes
Originating Board Arizona Regional Multiple Listing Service (ARMLS)
Year Built 2014
Annual Tax Amount $4,586
Tax Year 2019
Lot Size 7,830 Sqft
Acres 0.18
Property Description
Welcome home to this spacious open floorplan concept in the charming gated community of Courtyards at Northern in Central Phoenix!
Enter through a private gate to the front courtyard and extended walkway. The extended foyer features a wine fridge and plenty of storage and leads to the beautiful gourmet kitchen that boasts top of the line stainless steel appliances including 36'' gas range and hood, espresso cabinetry, large pantry, granite counter tops, and a sprawling kitchen island overlooking the family room. While dining inside enjoy the views of the back patio featuring a cozy fire pit, fountain and covered patio with plenty of space to accomodate dining al fresca. A split floor plan and courtyards offers maximum privacy for shared living. The luxurious master has direct access to t backyard and relaxing hot tub. The master en suite has dual vanities, a soaking tub and an oversized closet. The front bedroom has direct access through french doors with custom shutters from the front courtyard and plenty of closet space too! This home is lock and leave ready and close to so many amenities! You wont want to miss it.
Location
State AZ
County Maricopa
Community Courtyards At Northern
Direction From 15th ave , head west on Northern (about 2 blocks) to gated entrance on south side of Northern.
Rooms
Master Bedroom Split
Den/Bedroom Plus 3
Separate Den/Office N
Interior
Interior Features 9+ Flat Ceilings, Drink Wtr Filter Sys, No Interior Steps, Kitchen Island, Pantry, Double Vanity, Full Bth Master Bdrm, Granite Counters
Heating Electric
Cooling Refrigeration, Programmable Thmstat, Ceiling Fan(s)
Flooring Carpet, Tile
Fireplaces Number No Fireplace
Fireplaces Type Fire Pit, None
Fireplace No
Window Features Vinyl Frame,Double Pane Windows,Low Emissivity Windows,Tinted Windows
SPA Above Ground,Private
Exterior
Exterior Feature Covered Patio(s), Patio, Private Street(s)
Garage Dir Entry frm Garage, Electric Door Opener
Garage Spaces 2.0
Garage Description 2.0
Fence Block
Pool None
Community Features Gated Community
Utilities Available APS, SW Gas
Amenities Available Management, Rental OK (See Rmks)
Waterfront No
Roof Type Tile
Parking Type Dir Entry frm Garage, Electric Door Opener
Private Pool No
Building
Lot Description Desert Back, Desert Front
Story 1
Builder Name MWS Development LLC
Sewer Public Sewer
Water City Water
Architectural Style Contemporary, Spanish
Structure Type Covered Patio(s),Patio,Private Street(s)
Schools
Elementary Schools Washington Elementary School - Phoenix
Middle Schools Royal Palm Middle School
High Schools Glendale High School
School District Glendale Union High School District
Others
HOA Name Courtyards at Northe
HOA Fee Include Maintenance Grounds,Street Maint,Front Yard Maint
Senior Community No
Tax ID 157-03-098
Ownership Fee Simple
Acceptable Financing Cash, Conventional, VA Loan
Horse Property N
Listing Terms Cash, Conventional, VA Loan
Financing Other
Read Less
Want to know what your home might be worth? Contact us for a FREE valuation!

Our team is ready to help you sell your home for the highest possible price ASAP

Copyright 2024 Arizona Regional Multiple Listing Service, Inc. All rights reserved.
Bought with Phoenix Property Group

Bob Nathan
Global Private Office Advisor & Associate Broker | License ID: BR006110000
GET MORE INFORMATION





