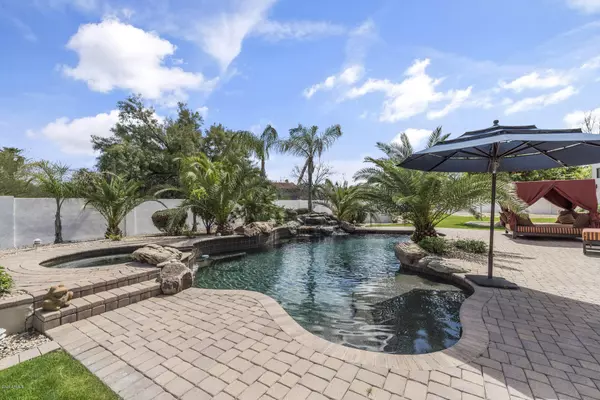$2,250,000
$2,250,000
For more information regarding the value of a property, please contact us for a free consultation.
5925 E DONNA Lane Paradise Valley, AZ 85253
6 Beds
5 Baths
5,943 SqFt
Key Details
Sold Price $2,250,000
Property Type Single Family Home
Sub Type Single Family - Detached
Listing Status Sold
Purchase Type For Sale
Square Footage 5,943 sqft
Price per Sqft $378
Subdivision Bradley Acres
MLS Listing ID 6054130
Sold Date 06/01/20
Style Santa Barbara/Tuscan
Bedrooms 6
HOA Y/N No
Originating Board Arizona Regional Multiple Listing Service (ARMLS)
Year Built 2005
Annual Tax Amount $12,105
Tax Year 2019
Lot Size 1.126 Acres
Acres 1.13
Property Description
Welcome to this classic Santa Barbara style custom home in a quiet tucked away location on a quiet cul-de-sac with a fabulous resort style backyard & separate guest house + 6 car garage!! The main house is 5106 SF featuring 5 bedrooms/4 baths & a game room + 4 car attached garage (can be stacked double high due to high ceilings in each garage!). The gourmet kitchen has a huge island, all new Calcutta Umber marble counter tops, & a highly upgraded Sub-Zero/ Wolf appl. pkg. (including double DW's/double wall ovens/separate side by side Sub-Zero refrigerator & freezer/gas cooktop). Lg. kitchen opens to great room & spacious breakfast room--all w/ soaring high 18 ft. ceilings! The separate guest house is 837 SF with a separate master bedroom & a full kitchen + a 2 car air-conditioned gar- age. The guest house also features a generously sized family room & breakfast nook area + a laundry center in the master bathroom. The master suite in the main house boasts a soaring 18 ft. high ceiling & separate HIS/HER walk-in closets & a decadent master bathroom w/ separate HIS/HER vanities & separate HIS/HER water closets & a huge walk-in shower + separate jetted tub. The main house also features a kids' wing w/ 2 ensuite bedrooms & a game room. There are 2 additional bedrooms in the main house that share a Jack-N-Jill bathroom w/ double sink vanity & both have walk-in closets. The resort style backyard is a lushly landscaped delight w/ a heated pebble-tech pool/& spa w/ rock waterfall & all new pool equipment. Tons of hardscape make this custom home ideal for outdoor entertaining near the pool/spa area & the built-in gas BBQ & beehive gas fireplace center. Car enthusiasts will love the 6 garage car stalls that feature 13 ft high ceilings for those looking to double stack their specialty/collector cars!!
Location
State AZ
County Maricopa
Community Bradley Acres
Direction From Doubletree Ranch Rd. head N on Morning Glory Rd. to Mountain View Rd. Turn west pn Mtn. View Rd. -follow to 59th St. --Turn S on 59th St. --follow to Donna Ln--turn east into cul-de-sac to home.
Rooms
Other Rooms Great Room, BonusGame Room
Master Bedroom Split
Den/Bedroom Plus 7
Ensuite Laundry Wshr/Dry HookUp Only
Separate Den/Office N
Interior
Interior Features Eat-in Kitchen, Fire Sprinklers, No Interior Steps, Kitchen Island, Pantry, Double Vanity, Full Bth Master Bdrm, Separate Shwr & Tub, Tub with Jets, High Speed Internet, Granite Counters
Laundry Location Wshr/Dry HookUp Only
Heating Natural Gas
Cooling Refrigeration, Programmable Thmstat, Ceiling Fan(s)
Flooring Carpet, Stone, Wood
Fireplaces Type 2 Fireplace, Exterior Fireplace, Family Room, Gas
Fireplace Yes
Window Features Double Pane Windows,Low Emissivity Windows
SPA Heated,Private
Laundry Wshr/Dry HookUp Only
Exterior
Exterior Feature Circular Drive, Covered Patio(s), Playground, Patio, Private Yard, Built-in Barbecue, Separate Guest House
Garage Electric Door Opener, Side Vehicle Entry, RV Access/Parking
Garage Spaces 6.0
Garage Description 6.0
Fence Block
Pool Play Pool, Heated, Private
Utilities Available APS, SW Gas
Amenities Available None
Waterfront No
Roof Type Tile
Parking Type Electric Door Opener, Side Vehicle Entry, RV Access/Parking
Private Pool Yes
Building
Lot Description Sprinklers In Rear, Sprinklers In Front, Cul-De-Sac, Grass Front, Grass Back, Auto Timer H2O Front, Auto Timer H2O Back
Story 1
Builder Name Clark Custom Homes
Sewer Sewer in & Cnctd, Public Sewer
Water City Water
Architectural Style Santa Barbara/Tuscan
Structure Type Circular Drive,Covered Patio(s),Playground,Patio,Private Yard,Built-in Barbecue, Separate Guest House
Schools
Elementary Schools Cherokee Elementary School
Middle Schools Cocopah Middle School
High Schools Chaparral High School
School District Scottsdale Unified District
Others
HOA Fee Include No Fees
Senior Community No
Tax ID 168-24-008
Ownership Fee Simple
Acceptable Financing Cash, Conventional
Horse Property N
Listing Terms Cash, Conventional
Financing Cash
Special Listing Condition Owner/Agent
Read Less
Want to know what your home might be worth? Contact us for a FREE valuation!

Our team is ready to help you sell your home for the highest possible price ASAP

Copyright 2024 Arizona Regional Multiple Listing Service, Inc. All rights reserved.
Bought with Jason Mitchell Real Estate

Bob Nathan
Global Private Office Advisor & Associate Broker | License ID: BR006110000
GET MORE INFORMATION





