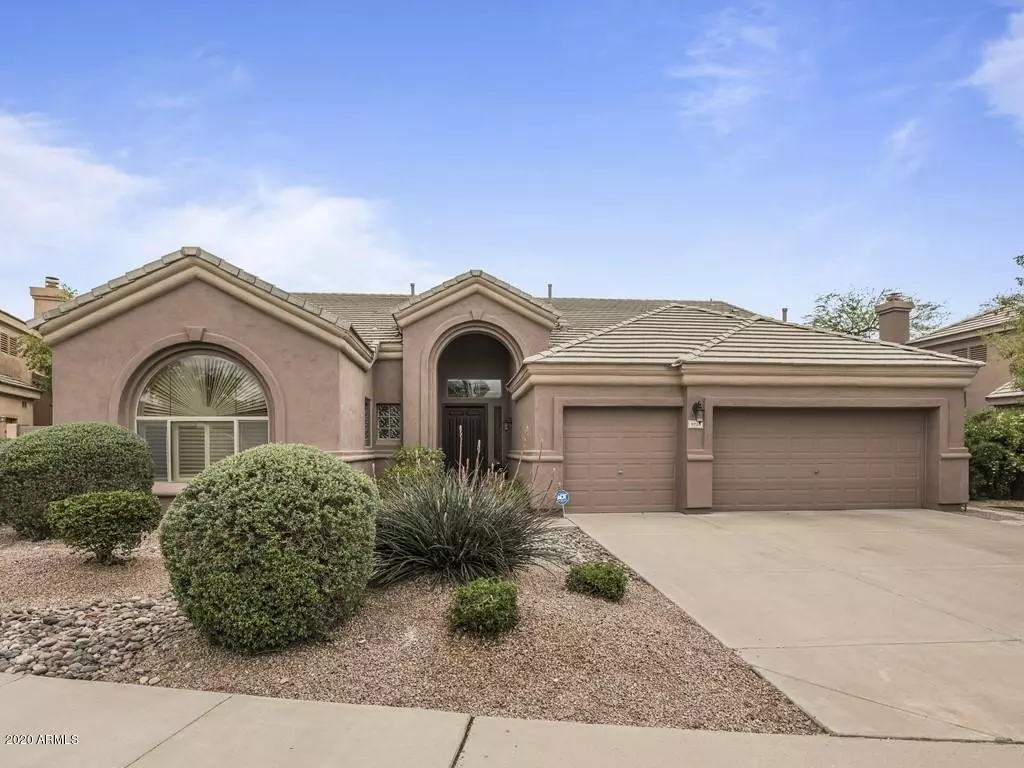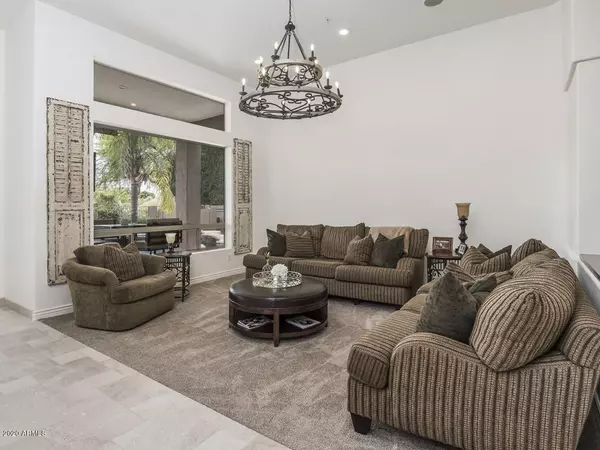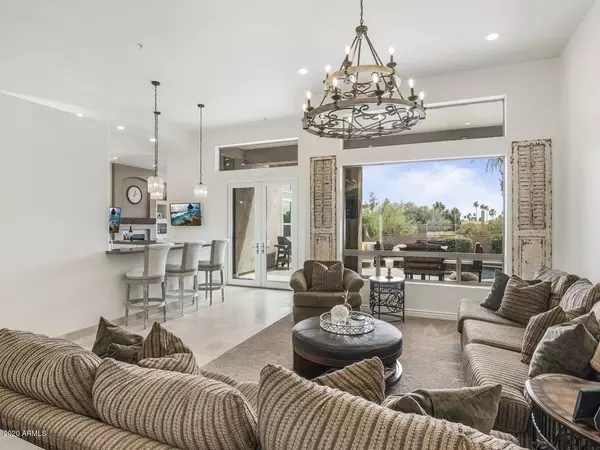$829,350
$875,000
5.2%For more information regarding the value of a property, please contact us for a free consultation.
9719 E PRESIDIO Road Scottsdale, AZ 85260
4 Beds
2.5 Baths
2,858 SqFt
Key Details
Sold Price $829,350
Property Type Single Family Home
Sub Type Single Family - Detached
Listing Status Sold
Purchase Type For Sale
Square Footage 2,858 sqft
Price per Sqft $290
Subdivision Camelot Ranch
MLS Listing ID 6075437
Sold Date 06/10/20
Style Contemporary
Bedrooms 4
HOA Fees $59/qua
HOA Y/N Yes
Originating Board Arizona Regional Multiple Listing Service (ARMLS)
Year Built 1994
Annual Tax Amount $3,977
Tax Year 2019
Lot Size 8,304 Sqft
Acres 0.19
Property Description
GORGEOUS 4 BED, 2.5 BATH WITH A 3-CAR GARAGE LOCATED IN PRIME SCOTTSDALE LOCATION! HOME BACKS RIGHT UP TO THE COMMUNITY GREENBELT. SPLIT FLOORPLAN WITH 12' CEILINGS AND HIGH-END FINISHINGS ALL THROUGHOUT. SEPARATE LIVING ROOM AND GREAT ROOM AREAS, BOTH WITH SLIDING DOORS LEADING OUT TO THE BACKYARD. FULL-SIZE WET BAR AREA WITH EAT-UP BAR SEATING, BUILT-IN WINE FRIDGE. GOURMET KITCHEN WITH ALL STAINLESS-STEEL APPLIANCES INCLUDING A 4-BURNER GAS COOKTOP WITH GRIDDLE AND DOUBLE OVENS. CENTER ISLAND WITH PREP SINK AND ATTACHED TABLE FOR EATING. WOOD-BURNING FIREPLACE IN THE GREAT ROOM SURROUNDED BY BUILT-IN ENTERTAINMENT NICHE ON BOTH SIDES. MASTER BEDROOM SUITE WITH SEPARATE HIS AND HER SINK VANITIES, SOAKING TUB AND SEAMLESS SHOWER ALONG WITH A WALK-IN CLOSET. ADDITIONAL 3 GUEST ROOMS TO SERVE A MULTITUDE OF USES ALONG WITH A GUEST BATH AND POWDER ROOM. LAUNDRY ROOM WITH EXTRA STORAGE SPACE. BACK YARD IS DESIGNED TO MAXIMIZE OUTDOOR LIVING AT ITS FINEST WITH YOUR OWN PRIVATE HEATED POOL & SPA AND TWO SEPARATE COVERED PATIO AREAS. BOTH FRONT AND BACK YARDS HAVE DESERT LANDSCAPING FOR EASY CARE AND MAINTENANCE. THIS HOME IS DEFINITELY A MUST SEE!
Location
State AZ
County Maricopa
Community Camelot Ranch
Direction FROM THUNDERBIRD, GO SOUTH ON 96TH ST. TURN LEFT ONTO VOLTAIRE DR, RIGHT ON 96TH WAY, LEFT ONTO PRESIDIO. HOME IS THE LAST ONE ON THE RIGHT HAND SIDE JUST BEFORE YOU TURN THE CORNER.
Rooms
Other Rooms Great Room
Master Bedroom Split
Den/Bedroom Plus 4
Ensuite Laundry Other, Wshr/Dry HookUp Only, See Remarks
Separate Den/Office N
Interior
Interior Features Eat-in Kitchen, Breakfast Bar, 9+ Flat Ceilings, Drink Wtr Filter Sys, Fire Sprinklers, No Interior Steps, Soft Water Loop, Kitchen Island, Double Vanity, Full Bth Master Bdrm, Separate Shwr & Tub, High Speed Internet, Granite Counters
Laundry Location Other,Wshr/Dry HookUp Only,See Remarks
Heating Natural Gas, ENERGY STAR Qualified Equipment
Cooling Refrigeration, Programmable Thmstat, Ceiling Fan(s), ENERGY STAR Qualified Equipment
Flooring Carpet, Tile, Wood
Fireplaces Type 1 Fireplace, Gas
Fireplace Yes
Window Features ENERGY STAR Qualified Windows,Double Pane Windows,Low Emissivity Windows
SPA Heated,Private
Laundry Other, Wshr/Dry HookUp Only, See Remarks
Exterior
Exterior Feature Covered Patio(s), Patio
Garage Dir Entry frm Garage, Electric Door Opener
Garage Spaces 3.0
Garage Description 3.0
Fence Block
Pool Heated, Private
Landscape Description Irrigation Back, Irrigation Front
Utilities Available APS, SW Gas
Amenities Available Management, Rental OK (See Rmks)
Waterfront No
Roof Type Tile
Parking Type Dir Entry frm Garage, Electric Door Opener
Private Pool Yes
Building
Lot Description Desert Back, Desert Front, Auto Timer H2O Front, Auto Timer H2O Back, Irrigation Front, Irrigation Back
Story 1
Builder Name CAMELOT HOMES
Sewer Sewer in & Cnctd, Public Sewer
Water City Water
Architectural Style Contemporary
Structure Type Covered Patio(s),Patio
Schools
Elementary Schools Cheyenne Elementary School
Middle Schools Desert Canyon Middle School
High Schools Desert Mountain High School
School District Scottsdale Unified District
Others
HOA Name CAMELOT RANCH
HOA Fee Include Maintenance Grounds
Senior Community No
Tax ID 217-50-427
Ownership Fee Simple
Acceptable Financing Cash, Conventional
Horse Property N
Listing Terms Cash, Conventional
Financing Cash
Read Less
Want to know what your home might be worth? Contact us for a FREE valuation!

Our team is ready to help you sell your home for the highest possible price ASAP

Copyright 2024 Arizona Regional Multiple Listing Service, Inc. All rights reserved.
Bought with DPR Realty LLC

Bob Nathan
Global Private Office Advisor & Associate Broker | License ID: BR006110000
GET MORE INFORMATION





