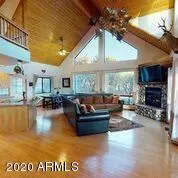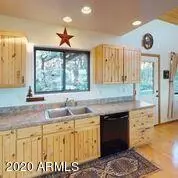$495,000
$495,000
For more information regarding the value of a property, please contact us for a free consultation.
3856 N Mazatzal Vista Pine, AZ 85544
2 Beds
3 Baths
1,607 SqFt
Key Details
Sold Price $495,000
Property Type Single Family Home
Sub Type Single Family - Detached
Listing Status Sold
Purchase Type For Sale
Square Footage 1,607 sqft
Price per Sqft $308
Subdivision Unsubdivided Beautiful Mountain Side
MLS Listing ID 6071900
Sold Date 06/15/20
Style Ranch
Bedrooms 2
HOA Y/N No
Originating Board Arizona Regional Multiple Listing Service (ARMLS)
Year Built 2001
Annual Tax Amount $4,771
Tax Year 2019
Lot Size 2.500 Acres
Acres 2.5
Property Description
Rare combination of fantastic views No HOA and plenty of privacy located in PINE, AZ.
Enjoy this Four Season home with stunning views from every room. Whether you want to enjoy the Monsoons, a snowy Wonderland, spring flowers or fall color changes, you can experience it all in this home. Open kitchen with Knotty Pine cabinets throughout. Vaulted ceiling host an amazing light fixture that brings the stars to you. Greatroom with gas River Rock fireplace warms the home and your heart. Master bedroom is on the second floor with private patio over looking the Mazatzal mountains. Yet the best is yet to come... downstairs is a 3 car garage like no other. Built in bar, TV, fireplace and a bunk room that sleeps 6. There is room for all the kids, guest and their toys!!
Remember the Fort...... you dreamed about as a kid well its here on the property a custom 2 story log fort for the kids of ALL ages.
Elk and Deer are also a great sight from this property. Usable 2.5 Acres space for expansion of RV pad, barn, horses Gorgeous stress free 90 min drive from Phoenix to Pine. Close to restaurants and Hiking Trails. It's a must see TODAY!!!!
Use the Matterport to get the best view.
Location
State AZ
County Gila
Community Unsubdivided Beautiful Mountain Side
Direction East on Whispering Pines to Alva turn Right follow around to the right. Look for signs on the right, Driveway on the right.
Rooms
Other Rooms Loft, Great Room
Basement Finished, Walk-Out Access, Full
Master Bedroom Split
Den/Bedroom Plus 3
Ensuite Laundry Dryer Included, Inside, Washer Included
Separate Den/Office N
Interior
Interior Features Upstairs, Walk-In Closet(s), Breakfast Bar, Vaulted Ceiling(s), Kitchen Island, 3/4 Bath Master Bdrm, High Speed Internet
Laundry Location Dryer Included, Inside, Washer Included
Heating Electric
Cooling Refrigeration
Flooring Carpet, Tile, Concrete
Fireplaces Type 3+ Fireplace, Living Room, Master Bedroom, Gas
Fireplace Yes
Window Features Double Pane Windows
SPA None
Laundry Dryer Included, Inside, Washer Included
Exterior
Exterior Feature Covered Patio(s), Playground, Patio
Garage Electric Door Opener, Temp Controlled, RV Access/Parking
Garage Spaces 3.0
Garage Description 3.0
Fence None
Pool None
Landscape Description Irrigation Back
Utilities Available APS
Amenities Available None
Waterfront No
View Mountain(s)
Roof Type Composition
Parking Type Electric Door Opener, Temp Controlled, RV Access/Parking
Building
Lot Description Natural Desert Back, Natural Desert Front, Irrigation Back
Story 2
Builder Name Custom Home
Sewer Septic in & Cnctd, Septic Tank
Water City Water
Architectural Style Ranch
Structure Type Covered Patio(s), Playground, Patio
Schools
Elementary Schools Other
Middle Schools Other
High Schools Other
School District Out Of Area
Others
HOA Fee Include No Fees
Senior Community No
Tax ID 301-28-087-E
Ownership Fee Simple
Acceptable Financing Cash, Conventional
Horse Property Y
Listing Terms Cash, Conventional
Financing Other
Read Less
Want to know what your home might be worth? Contact us for a FREE valuation!

Our team is ready to help you sell your home for the highest possible price ASAP

Copyright 2024 Arizona Regional Multiple Listing Service, Inc. All rights reserved.
Bought with Strawberry Realty

Bob Nathan
Global Private Office Advisor & Associate Broker | License ID: BR006110000
GET MORE INFORMATION





