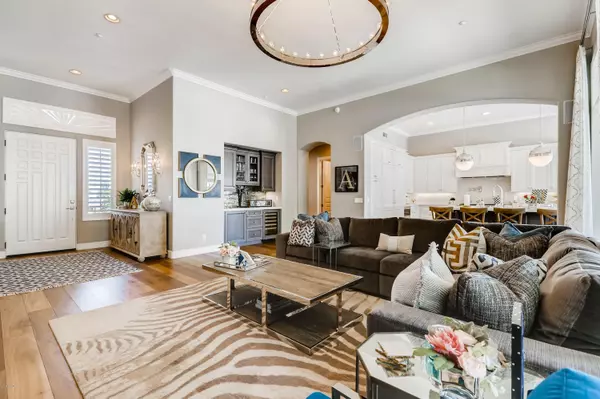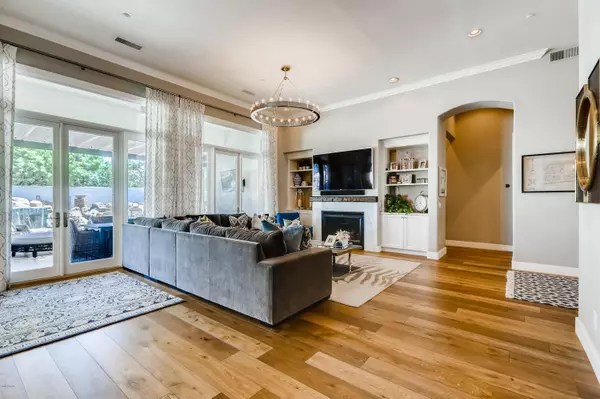$840,000
$850,000
1.2%For more information regarding the value of a property, please contact us for a free consultation.
6363 E WILSHIRE Drive Scottsdale, AZ 85257
4 Beds
2.5 Baths
2,779 SqFt
Key Details
Sold Price $840,000
Property Type Single Family Home
Sub Type Single Family - Detached
Listing Status Sold
Purchase Type For Sale
Square Footage 2,779 sqft
Price per Sqft $302
Subdivision Papago Buttes Amd
MLS Listing ID 6080490
Sold Date 07/10/20
Style Other (See Remarks)
Bedrooms 4
HOA Fees $125/qua
HOA Y/N Yes
Originating Board Arizona Regional Multiple Listing Service (ARMLS)
Year Built 2000
Annual Tax Amount $5,494
Tax Year 2019
Lot Size 0.255 Acres
Acres 0.26
Property Description
There was nothing left undone in this beautiful remodeled 4 bedroom + office, 2.5 bath, split floor plan located in a private gated community on a cul-de-sac. This open floor plan flows seamlessly throughout with hardwood flooring and is perfect for entertaining. The kitchen features custom cabinetry, Wolf Range, built in Thermador Refrigerator/Freezer, U-Line refrigerator drawers, Scotsman Ice Maker, and more. There is a full wet bar with a built in wine refrigerator. French doors in the family room open to a large resort style backyard with covered patio, pool with rock formations and water features, fireplace, built-in BBQ, professionally installed mister system, and more. Sit on the front patio with a fireplace and enjoy amazing views of Camelback Mountain! A MUST SEE!
Location
State AZ
County Maricopa
Community Papago Buttes Amd
Direction 62nd St. and Thomas Directions: South on 62nd St. to Wilshire, East on Wilshire through the gates to community. This home is located at the end of Wilshire in the cul-de-sac.
Rooms
Other Rooms Great Room
Den/Bedroom Plus 5
Ensuite Laundry Wshr/Dry HookUp Only
Separate Den/Office Y
Interior
Interior Features Eat-in Kitchen, Breakfast Bar, Kitchen Island, Double Vanity, Full Bth Master Bdrm, High Speed Internet
Laundry Location Wshr/Dry HookUp Only
Heating Natural Gas
Cooling Refrigeration, Ceiling Fan(s)
Flooring Tile, Wood
Fireplaces Type Exterior Fireplace, Family Room, Gas
Fireplace Yes
SPA Above Ground
Laundry Wshr/Dry HookUp Only
Exterior
Exterior Feature Covered Patio(s), Storage, Built-in Barbecue
Garage Attch'd Gar Cabinets, Electric Door Opener, RV Gate
Garage Spaces 2.0
Garage Description 2.0
Fence Block
Pool Private
Community Features Gated Community
Utilities Available SRP
Amenities Available None
Waterfront No
Roof Type Tile
Parking Type Attch'd Gar Cabinets, Electric Door Opener, RV Gate
Private Pool Yes
Building
Lot Description Sprinklers In Rear, Sprinklers In Front, Cul-De-Sac, Gravel/Stone Front, Grass Front, Grass Back
Story 1
Builder Name Unknown
Sewer Public Sewer
Water City Water
Architectural Style Other (See Remarks)
Structure Type Covered Patio(s),Storage,Built-in Barbecue
Schools
Elementary Schools Tavan Elementary School
Middle Schools Ingleside Middle School
High Schools Arcadia High School
School District Scottsdale Unified District
Others
HOA Name Papago Buttes
HOA Fee Include Maintenance Grounds
Senior Community No
Tax ID 129-24-042
Ownership Fee Simple
Acceptable Financing Cash, Conventional
Horse Property N
Listing Terms Cash, Conventional
Financing Conventional
Read Less
Want to know what your home might be worth? Contact us for a FREE valuation!

Our team is ready to help you sell your home for the highest possible price ASAP

Copyright 2024 Arizona Regional Multiple Listing Service, Inc. All rights reserved.
Bought with eXp Realty

Bob Nathan
Global Private Office Advisor & Associate Broker | License ID: BR006110000
GET MORE INFORMATION





