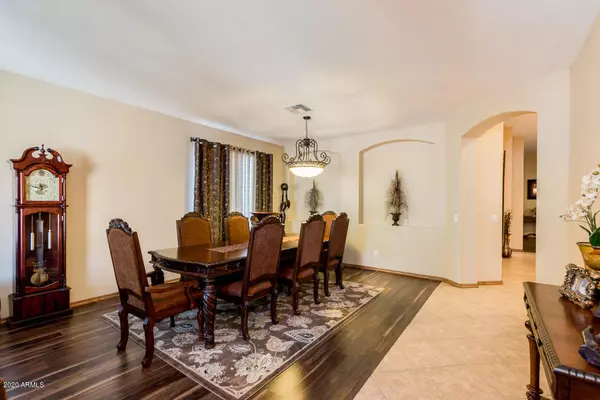$340,000
$337,950
0.6%For more information regarding the value of a property, please contact us for a free consultation.
8359 W MIDWAY Avenue Glendale, AZ 85305
4 Beds
2 Baths
2,126 SqFt
Key Details
Sold Price $340,000
Property Type Single Family Home
Sub Type Single Family - Detached
Listing Status Sold
Purchase Type For Sale
Square Footage 2,126 sqft
Price per Sqft $159
Subdivision Rovey Farm Estates South
MLS Listing ID 6066891
Sold Date 07/17/20
Style Ranch
Bedrooms 4
HOA Fees $67/mo
HOA Y/N Yes
Originating Board Arizona Regional Multiple Listing Service (ARMLS)
Year Built 2005
Annual Tax Amount $2,259
Tax Year 2019
Lot Size 7,015 Sqft
Acres 0.16
Property Description
A gorgeous turn key/move-in ready single level home in a beautiful,sought out neighborhood that is very close to Cardinal's Stadium,Westgate shopping/dining,Diamond Casino,etc. Tiled entry opens to formal living/dining room with updated flooring.Warm colors,combination of tiles & new laminate floors in all the right places.Kitchen boasts rich cherry cabinets,granite countertops and opens to a high ceiling family room with rich/updated lighting fixtures throughout. Lrg Master features ensuite with dbl sinks,separate soaking tub and lrg , updated walk in closet. Secondary BRs are generously sized w/ ample closet space. Low maintenance backyard with covered patio and artificial grass. Plus save money with energy efficient solar panels. This house is definitely a must see and wont last long!
Location
State AZ
County Maricopa
Community Rovey Farm Estates South
Direction From 101 exit Glendale Ave going Left/East. At 91st Ave turn Left/North. At stop sign, turn Right/East onto Emil Rovey Parkway. At 84th Dr turn right, 84th dr becomes Midway as it circles left.
Rooms
Other Rooms Family Room
Master Bedroom Downstairs
Den/Bedroom Plus 4
Ensuite Laundry Inside, Wshr/Dry HookUp Only
Separate Den/Office N
Interior
Interior Features Master Downstairs, Walk-In Closet(s), Eat-in Kitchen, Breakfast Bar, 9+ Flat Ceilings, Kitchen Island, Pantry, Bidet, Double Vanity, Full Bth Master Bdrm, Separate Shwr & Tub, Granite Counters
Laundry Location Inside, Wshr/Dry HookUp Only
Heating Electric
Cooling Refrigeration, Ceiling Fan(s)
Flooring Laminate, Tile
Fireplaces Number No Fireplace
Fireplaces Type None
Fireplace No
SPA None
Laundry Inside, Wshr/Dry HookUp Only
Exterior
Garage Dir Entry frm Garage, Electric Door Opener
Garage Spaces 3.0
Garage Description 3.0
Fence Block
Pool None
Community Features Playground
Utilities Available SRP
Amenities Available Management
Waterfront No
Roof Type Tile
Parking Type Dir Entry frm Garage, Electric Door Opener
Building
Lot Description Desert Front, Gravel/Stone Back, Synthetic Grass Back
Story 1
Builder Name Fulton Homes
Sewer Public Sewer
Water City Water
Architectural Style Ranch
Schools
Elementary Schools Desert Mirage Elementary School
Middle Schools Cotton Boll School
High Schools Peoria High School
School District Peoria Unified School District
Others
HOA Name Rovey Farm
HOA Fee Include Common Area Maint
Senior Community No
Tax ID 142-28-482
Ownership Fee Simple
Acceptable Financing Cash, Conventional, FHA, VA Loan
Horse Property N
Listing Terms Cash, Conventional, FHA, VA Loan
Financing FHA
Special Listing Condition N/A, Owner/Agent
Read Less
Want to know what your home might be worth? Contact us for a FREE valuation!

Our team is ready to help you sell your home for the highest possible price ASAP

Copyright 2024 Arizona Regional Multiple Listing Service, Inc. All rights reserved.
Bought with My Home Group Real Estate

Bob Nathan
Global Private Office Advisor & Associate Broker | License ID: BR006110000
GET MORE INFORMATION





