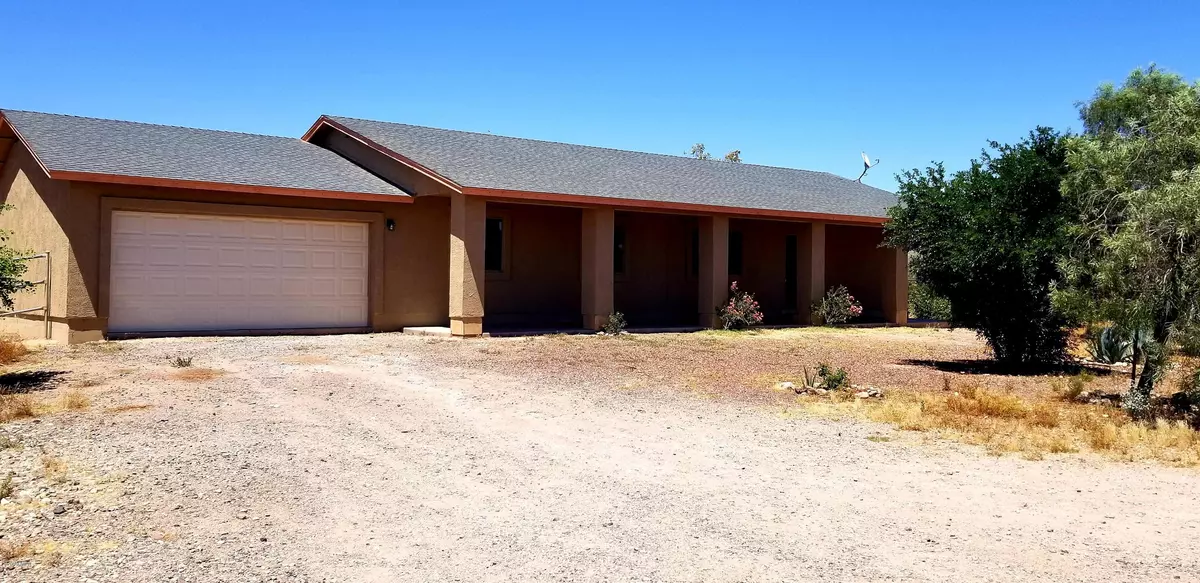$245,300
$245,300
For more information regarding the value of a property, please contact us for a free consultation.
33548 W Highland Avenue Tonopah, AZ 85354
3 Beds
2 Baths
1,540 SqFt
Key Details
Sold Price $245,300
Property Type Single Family Home
Sub Type Single Family - Detached
Listing Status Sold
Purchase Type For Sale
Square Footage 1,540 sqft
Price per Sqft $159
Subdivision Survey Of Section 21 T2N R5W Parcel 1-16
MLS Listing ID 6058880
Sold Date 07/10/20
Style Ranch
Bedrooms 3
HOA Y/N No
Originating Board Arizona Regional Multiple Listing Service (ARMLS)
Year Built 2004
Annual Tax Amount $409
Tax Year 2019
Lot Size 1.717 Acres
Acres 1.72
Property Description
Beautiful split floor plan home on almost 2 acres! Located NORTH of I-10 where the Saguaro cactus are plentiful and 2 are located on the property. Home includes a FULL LENGTH FRONT PORCH, 3 bed, 2 bath. Kitchen has a large breakfast bar, large laundry room, and a 2 car garage. The master suite has a large walk in closet, full bath, double sinks, and stone step-in spa shower. All of the bedrooms have large closets. Enjoy the huge FENCED lot for horses with no HOA! This home is move-in ready and features gorgeous ceramic tile throughout the entire home! Huge living/family room wonderful for entertaining. You can watch the amazing Arizona sunsets with completely UNOBSTRUCTED VIEWS right from your own backyard! This is the perfect spot for your dream home. Take a look today!!
Location
State AZ
County Maricopa
Community Survey Of Section 21 T2N R5W Parcel 1-16
Direction I-10w exit 103B (339th ave) N on 339th to Tonopah/Salome ,Right (east) to 334th Ave, N on 334th (dirt road). Take that rd until right on 335th to Highland ave 2nd house on right.
Rooms
Other Rooms Great Room
Master Bedroom Split
Den/Bedroom Plus 3
Separate Den/Office N
Interior
Interior Features Breakfast Bar, Vaulted Ceiling(s), 3/4 Bath Master Bdrm, Double Vanity
Heating Electric, Other
Cooling Refrigeration, Ceiling Fan(s), See Remarks
Flooring Tile
Fireplaces Number No Fireplace
Fireplaces Type None
Fireplace No
SPA None
Exterior
Exterior Feature Covered Patio(s), Patio
Parking Features Dir Entry frm Garage, Electric Door Opener
Garage Spaces 2.0
Garage Description 2.0
Fence Partial
Pool None
Utilities Available APS
Amenities Available Not Managed
Roof Type Composition
Private Pool No
Building
Lot Description Dirt Front
Story 1
Builder Name unknown
Sewer Septic Tank
Water Shared Well
Architectural Style Ranch
Structure Type Covered Patio(s),Patio
New Construction No
Schools
Elementary Schools Liberty Elementary School - Buckeye
Middle Schools Buckeye Primary
High Schools Buckeye Union High School
School District Saddle Mountain Unified School District
Others
HOA Fee Include No Fees
Senior Community No
Tax ID 504-09-028-F
Ownership Fee Simple
Acceptable Financing Cash, Conventional, FHA, VA Loan
Horse Property Y
Listing Terms Cash, Conventional, FHA, VA Loan
Financing FHA
Read Less
Want to know what your home might be worth? Contact us for a FREE valuation!

Our team is ready to help you sell your home for the highest possible price ASAP

Copyright 2024 Arizona Regional Multiple Listing Service, Inc. All rights reserved.
Bought with Frank Renner Realty
Bob Nathan
Global Private Office Advisor & Associate Broker | License ID: BR006110000
GET MORE INFORMATION





