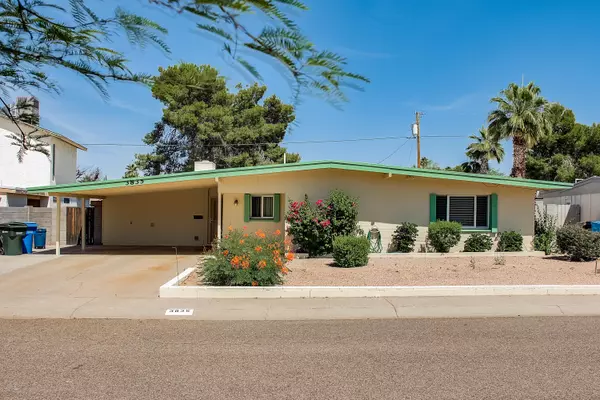$362,000
$359,900
0.6%For more information regarding the value of a property, please contact us for a free consultation.
3835 E LAUREL Lane Phoenix, AZ 85028
4 Beds
2 Baths
1,693 SqFt
Key Details
Sold Price $362,000
Property Type Single Family Home
Sub Type Single Family - Detached
Listing Status Sold
Purchase Type For Sale
Square Footage 1,693 sqft
Price per Sqft $213
Subdivision Star Of Paradise 2 Lots 109-123, 153-161
MLS Listing ID 6083228
Sold Date 06/30/20
Bedrooms 4
HOA Y/N No
Originating Board Arizona Regional Multiple Listing Service (ARMLS)
Year Built 1963
Annual Tax Amount $1,894
Tax Year 2019
Lot Size 8,154 Sqft
Acres 0.19
Property Description
Don't miss this beautiful mid-century modern home in the desirable Star of Paradise neighborhood on large lot with gorgeous, sparkling pool. Home is exceptionally light and bright, with vaulted ceilings for open, spacious feel, beautiful wood-look tile throughout the entire home. Amazing kitchen has tons of cabinetry, large island, gleaming stainless steel appliances and opens directly into spacious living/dining room with wood-burning fireplace. Comfortable family room in the front of the home, 4 spacious bedrooms, well-appointed bathrooms, and awesome enclosed patio provides plenty of room to relax and entertain. The huge backyard features large ramada with power, large storage shed, grassy play area, and a beautiful, refreshing pool. New roof in 2017. Home offers endless possibilities!
Location
State AZ
County Maricopa
Community Star Of Paradise 2 Lots 109-123, 153-161
Direction West on Cactus, south on Poinsettia, west on Shaw Butte, south on Laurel. Home is on the east side of Laurel.
Rooms
Master Bedroom Not split
Den/Bedroom Plus 4
Separate Den/Office N
Interior
Interior Features Eat-in Kitchen, Vaulted Ceiling(s), 3/4 Bath Master Bdrm, Laminate Counters
Heating Natural Gas
Cooling Refrigeration
Flooring Tile
Fireplaces Type 1 Fireplace
Fireplace Yes
Window Features Double Pane Windows
SPA None
Exterior
Exterior Feature Gazebo/Ramada, Patio
Carport Spaces 2
Fence Block
Pool Fenced, Private
Utilities Available APS, SW Gas
Amenities Available None
Waterfront No
Roof Type Foam
Private Pool Yes
Building
Lot Description Gravel/Stone Front, Grass Back
Story 1
Builder Name uknown
Sewer Public Sewer
Water City Water
Structure Type Gazebo/Ramada,Patio
Schools
Elementary Schools Mercury Mine Elementary School
Middle Schools Shea Middle School
High Schools Shadow Mountain High School
School District Paradise Valley Unified District
Others
HOA Fee Include No Fees
Senior Community No
Tax ID 166-55-010
Ownership Fee Simple
Acceptable Financing Cash, Conventional, FHA, VA Loan
Horse Property N
Listing Terms Cash, Conventional, FHA, VA Loan
Financing Conventional
Read Less
Want to know what your home might be worth? Contact us for a FREE valuation!

Our team is ready to help you sell your home for the highest possible price ASAP

Copyright 2024 Arizona Regional Multiple Listing Service, Inc. All rights reserved.
Bought with Twins & Co. Realty, LLC

Bob Nathan
Global Private Office Advisor & Associate Broker | License ID: BR006110000
GET MORE INFORMATION





