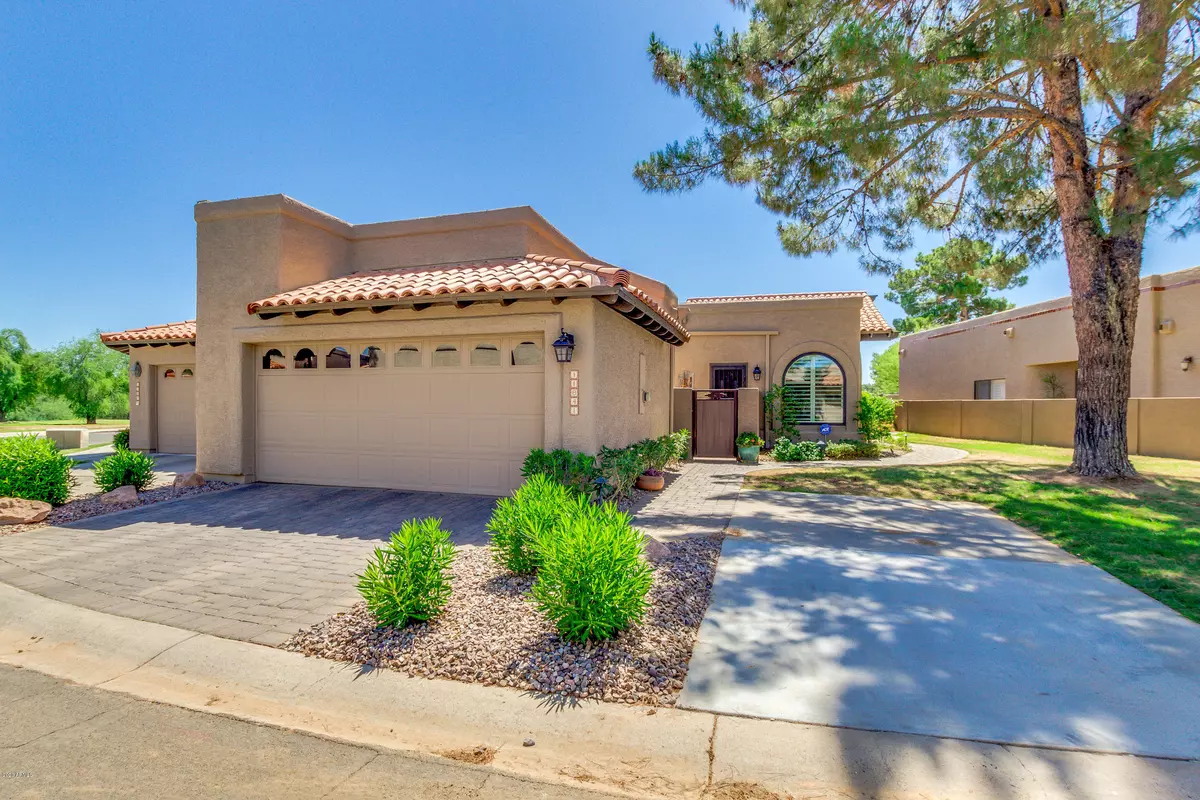$514,000
$525,900
2.3%For more information regarding the value of a property, please contact us for a free consultation.
11841 N 40TH Place Phoenix, AZ 85028
3 Beds
2 Baths
1,853 SqFt
Key Details
Sold Price $514,000
Property Type Single Family Home
Sub Type Patio Home
Listing Status Sold
Purchase Type For Sale
Square Footage 1,853 sqft
Price per Sqft $277
Subdivision Fairways Lot 1-288 Tr A-G I-Z Aa-Ff
MLS Listing ID 6089108
Sold Date 07/14/20
Style Spanish
Bedrooms 3
HOA Fees $275/mo
HOA Y/N Yes
Originating Board Arizona Regional Multiple Listing Service (ARMLS)
Year Built 1991
Annual Tax Amount $3,012
Tax Year 2019
Lot Size 6,318 Sqft
Acres 0.15
Property Description
Don't miss this stunner in highly sought after Springs community! Guard gated, single level, 3br/2ba patio home w/stunning golf course views on one of the largest lots in subdivision w/extra parking! Features include: vaulted ceiling, new skylights, stonewall fireplace, built-in niches & more. No expense spared on remodel! New hot water heater (2019), foam flat roof (2014), all new landscaping and pavers (2018), new anderson100 windows (2015), all new kitchen with top of the line Jenn air appliances (french door refrigerator, induction stove top, beverage refrigerator, drawer microwave, steam oven, 3 rack dishwasher), both bathrooms completely redone in 2013 (jetted tub in master), tiled patios w/new underground irrigation and drainage system, patio fans and lighting. Views of... the signature 6th hole tee box of Stone Creek Golf Course. New baseboards throughout with hickory wood floors and new carpet in bedrooms. Garage has epoxy floor coating and plenty of cabinets and workbench.
Location
State AZ
County Maricopa
Community Fairways Lot 1-288 Tr A-G I-Z Aa-Ff
Direction Shea/40th St*(N) on 40th St*(E) on Cholla St*(N) on 41st Street*Continue through guard gate*(L) on Cortez*(R) on 40th Pl*Home is on the right, corner of 40th Pl & Paradise Dr.
Rooms
Den/Bedroom Plus 3
Ensuite Laundry WshrDry HookUp Only
Separate Den/Office N
Interior
Interior Features Drink Wtr Filter Sys, No Interior Steps, Soft Water Loop, Vaulted Ceiling(s), Pantry, Double Vanity, Full Bth Master Bdrm, Separate Shwr & Tub, Tub with Jets, Granite Counters
Laundry Location WshrDry HookUp Only
Heating Electric
Cooling Refrigeration, Programmable Thmstat, Ceiling Fan(s)
Flooring Carpet, Tile, Wood
Fireplaces Type 1 Fireplace, Family Room, Gas
Fireplace Yes
Window Features Skylight(s),ENERGY STAR Qualified Windows,Double Pane Windows,Tinted Windows
SPA None
Laundry WshrDry HookUp Only
Exterior
Exterior Feature Covered Patio(s), Private Street(s), Private Yard
Garage Spaces 2.0
Garage Description 2.0
Fence Block
Pool None
Community Features Gated Community, Community Spa Htd, Community Spa, Community Pool Htd, Community Pool, Guarded Entry
Utilities Available APS
Amenities Available Management
Waterfront No
Roof Type Tile
Private Pool No
Building
Lot Description Grass Front, Auto Timer H2O Front
Story 1
Builder Name Richmond American
Sewer Public Sewer
Water City Water
Architectural Style Spanish
Structure Type Covered Patio(s),Private Street(s),Private Yard
Schools
Elementary Schools Sequoya Elementary School
Middle Schools Cocopah Middle School
High Schools Chaparral High School
School District Scottsdale Unified District
Others
HOA Name Springs/Hidden Lakes
HOA Fee Include Sewer,Maintenance Grounds,Street Maint,Front Yard Maint,Maintenance Exterior
Senior Community No
Tax ID 167-46-379
Ownership Fee Simple
Acceptable Financing Cash, Conventional, FHA, VA Loan
Horse Property N
Listing Terms Cash, Conventional, FHA, VA Loan
Financing Conventional
Read Less
Want to know what your home might be worth? Contact us for a FREE valuation!

Our team is ready to help you sell your home for the highest possible price ASAP

Copyright 2024 Arizona Regional Multiple Listing Service, Inc. All rights reserved.
Bought with Realty Executives

Bob Nathan
Global Private Office Advisor & Associate Broker | License ID: BR006110000
GET MORE INFORMATION





