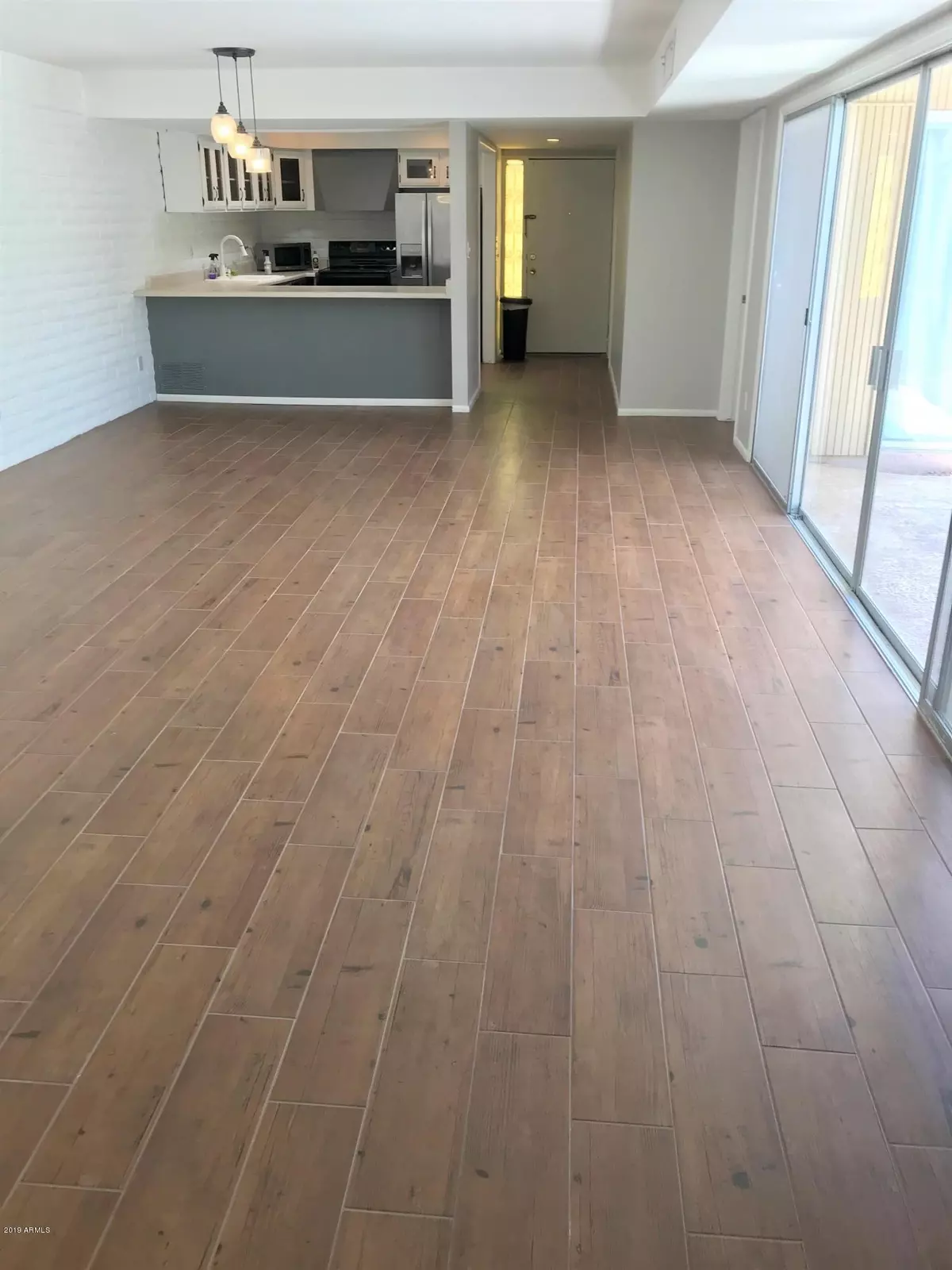$241,000
$246,900
2.4%For more information regarding the value of a property, please contact us for a free consultation.
110 W MISSOURI Avenue #7 Phoenix, AZ 85013
2 Beds
2 Baths
1,325 SqFt
Key Details
Sold Price $241,000
Property Type Condo
Sub Type Apartment Style/Flat
Listing Status Sold
Purchase Type For Sale
Square Footage 1,325 sqft
Price per Sqft $181
Subdivision Central Park West Condominium
MLS Listing ID 5980051
Sold Date 11/22/19
Bedrooms 2
HOA Fees $342/mo
HOA Y/N Yes
Originating Board Arizona Regional Multiple Listing Service (ARMLS)
Year Built 1965
Annual Tax Amount $1,317
Tax Year 2018
Property Description
You need to see this floor plan. This 1325 SF condominium is designed around a private 220 SF atrium courtyard that has slider access from both bedrooms and also from the great room area. Open concept living/dining areas flow into the large kitchen. Some great features include newer (2016) wood-look ceramic tile flooring in kitchen/dining/living areas and a brand new subway tile shower in the master bath. Original character has been preserved with the exposed brick walls. Central Park West is part of ''uptown'' - close to great restaurants and just a few blocks from the light rail. This condo has a historic city vibe and is close to everything...all for under $247,000! Come see it today.
Location
State AZ
County Maricopa
Community Central Park West Condominium
Direction West on Missouri to (just west of Central) Central Park West entrance.
Rooms
Master Bedroom Split
Den/Bedroom Plus 2
Separate Den/Office N
Interior
Interior Features Pantry, 3/4 Bath Master Bdrm, High Speed Internet
Heating Natural Gas
Cooling Refrigeration
Flooring Carpet, Vinyl, Tile
Fireplaces Number No Fireplace
Fireplaces Type None
Fireplace No
Window Features Skylight(s)
SPA None
Exterior
Exterior Feature Private Yard
Garage Separate Strge Area, Assigned
Carport Spaces 2
Fence None
Pool None
Community Features Community Pool
Utilities Available APS, SW Gas
Amenities Available Management
Waterfront No
Roof Type Built-Up
Accessibility Bath Grab Bars
Parking Type Separate Strge Area, Assigned
Private Pool No
Building
Lot Description Desert Front, Grass Front
Story 1
Builder Name Unknown
Sewer Public Sewer
Water City Water
Structure Type Private Yard
Schools
Elementary Schools Madison Richard Simis School
Middle Schools Madison Meadows School
High Schools Central High School
School District Phoenix Union High School District
Others
HOA Name Central Park West
HOA Fee Include Roof Repair,Sewer,Maintenance Grounds,Front Yard Maint,Trash,Water,Roof Replacement,Maintenance Exterior
Senior Community No
Tax ID 162-28-065
Ownership Fee Simple
Acceptable Financing Cash, Conventional
Horse Property N
Listing Terms Cash, Conventional
Financing Conventional
Read Less
Want to know what your home might be worth? Contact us for a FREE valuation!

Our team is ready to help you sell your home for the highest possible price ASAP

Copyright 2024 Arizona Regional Multiple Listing Service, Inc. All rights reserved.
Bought with HomeSmart

Bob Nathan
Global Private Office Advisor & Associate Broker | License ID: BR006110000
GET MORE INFORMATION





