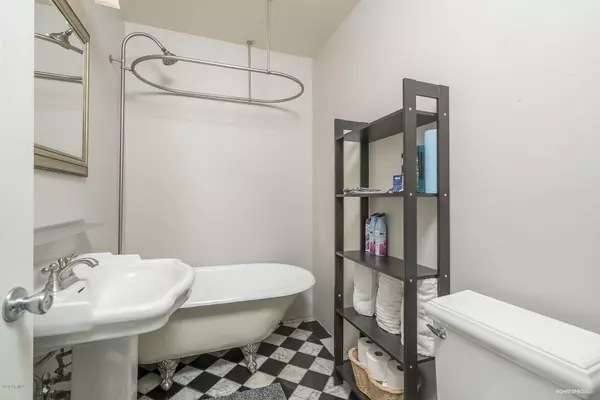$275,000
$269,000
2.2%For more information regarding the value of a property, please contact us for a free consultation.
1642 W WILLETTA Street Phoenix, AZ 85007
2 Beds
1 Bath
949 SqFt
Key Details
Sold Price $275,000
Property Type Single Family Home
Sub Type Single Family - Detached
Listing Status Sold
Purchase Type For Sale
Square Footage 949 sqft
Price per Sqft $289
Subdivision Story Addition Plat E
MLS Listing ID 6068920
Sold Date 06/29/20
Style Territorial/Santa Fe
Bedrooms 2
HOA Y/N No
Originating Board Arizona Regional Multiple Listing Service (ARMLS)
Year Built 1931
Annual Tax Amount $1,364
Tax Year 2019
Lot Size 4,617 Sqft
Acres 0.11
Property Description
Your FQ Story historic home awaits you--and can be viewed on the interactive Matterport tour. Your vintage territorial home may be compact, but it enjoys a modern floor plan and lives much larger than it is! The living room boasts concrete stained floors and can function as an entertainment space or more formal living area. With its open concept design, gas stove, and dual kitchen islands the chef of the home can easily prepare meals while still being part of the main living area. A formal dining room allows for casual or more festive entertaining. Outside, you can relax on either on the covered front porch or back patio. The available back yard space includes property beyond the metal wall and is yours to expand the outdoor living and entertainment space. Two bedrooms and a classic bathroom are perfect for private space and complete this historic beauty. Come make it your own while it is still available!!
Location
State AZ
County Maricopa
Community Story Addition Plat E
Direction From 17th Ave head south to Willetta St. Turn east. Home is on the north side of the street.
Rooms
Den/Bedroom Plus 2
Separate Den/Office N
Interior
Interior Features Eat-in Kitchen, 9+ Flat Ceilings, Fire Sprinklers, No Interior Steps, Kitchen Island
Heating Electric, Other
Cooling Refrigeration, Ceiling Fan(s)
Flooring Carpet, Tile, Wood, Concrete
Fireplaces Number No Fireplace
Fireplaces Type None
Fireplace No
Window Features Wood Frames
SPA None
Exterior
Exterior Feature Patio
Carport Spaces 1
Fence Block
Pool None
Community Features Near Bus Stop, Historic District
Utilities Available APS, SW Gas
Amenities Available None
Waterfront No
Roof Type Rolled/Hot Mop
Private Pool No
Building
Lot Description Sprinklers In Rear, Sprinklers In Front, Alley, Grass Front, Grass Back
Story 1
Builder Name Unknown
Sewer Public Sewer
Water City Water
Architectural Style Territorial/Santa Fe
Structure Type Patio
Schools
Elementary Schools Maie Bartlett Heard School
Middle Schools Phoenix Prep Academy
High Schools Central High School
School District Phoenix Union High School District
Others
HOA Fee Include No Fees
Senior Community No
Tax ID 111-18-110
Ownership Fee Simple
Acceptable Financing Cash, Conventional, FHA, VA Loan
Horse Property N
Listing Terms Cash, Conventional, FHA, VA Loan
Financing FHA
Special Listing Condition Probate Listing
Read Less
Want to know what your home might be worth? Contact us for a FREE valuation!

Our team is ready to help you sell your home for the highest possible price ASAP

Copyright 2024 Arizona Regional Multiple Listing Service, Inc. All rights reserved.
Bought with My Home Group Real Estate

Bob Nathan
Global Private Office Advisor & Associate Broker | License ID: BR006110000
GET MORE INFORMATION





