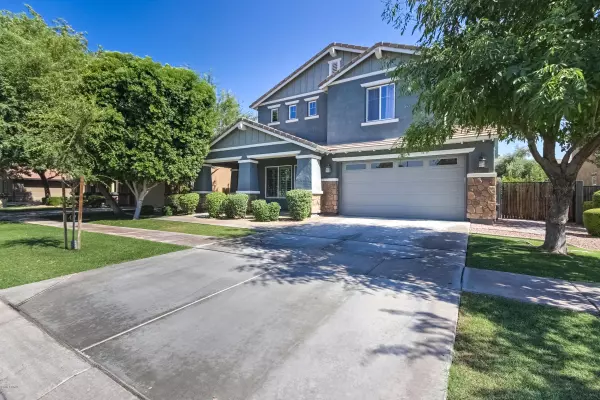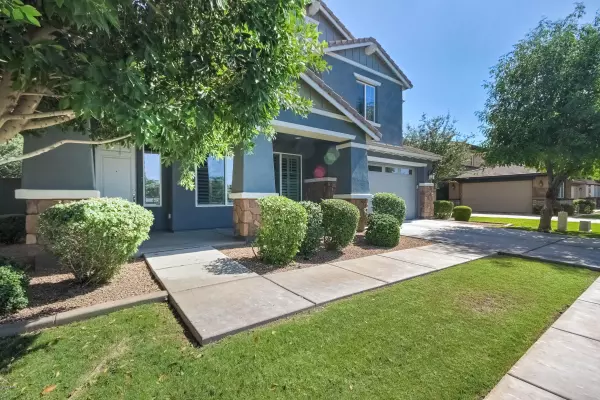$577,000
$575,000
0.3%For more information regarding the value of a property, please contact us for a free consultation.
3541 E WEATHER VANE Road Gilbert, AZ 85296
5 Beds
3 Baths
3,503 SqFt
Key Details
Sold Price $577,000
Property Type Single Family Home
Sub Type Single Family - Detached
Listing Status Sold
Purchase Type For Sale
Square Footage 3,503 sqft
Price per Sqft $164
Subdivision Lakeview Trails North At Morrison Ranch
MLS Listing ID 6097410
Sold Date 08/07/20
Bedrooms 5
HOA Fees $112/qua
HOA Y/N Yes
Originating Board Arizona Regional Multiple Listing Service (ARMLS)
Year Built 2013
Annual Tax Amount $3,134
Tax Year 2019
Lot Size 7,800 Sqft
Acres 0.18
Property Description
Spectacular home with tremendous curb appeal in the highly sought after Morrison Ranch community. Upon entering the vestibule, you will notice an immaculate well kept home that speaks to pride of ownership and to features that stand out above the rest. Upgraded tile flooring, plantation shutter blinds, iron rod staircase. A gourmet kitchen that boasts quartz countertops highlighted by exquisite pendant lighting. Top of the line stainless steel appliances with a gas top cook range. Beautiful cabinetry design and hardware fixtures. The upstairs offers a huge bonus room, equipped with a study area, large master suite with a lounging nook. Oversized master bathroom. Spacious secondary bedrooms and executive height vanities in all bathrooms. Immaculate backyard with an exceptional pool.. surrounded by maintenance free landscape and artificial grass. Private brick paved sitting area to entertain your guest. Centrally located to shopping, dining, and fast access to the 202 freeway. Please be sure to copy and paste link to view the 3D mattaport tour:
https://my.matterport.com/show/?m=jTQxeAWScLh&brand=0
Location
State AZ
County Maricopa
Community Lakeview Trails North At Morrison Ranch
Direction East on Elliot to Kenneth. South on Kenneth to Weather Vane Rd. East on Weather Vane Rd to your new home!
Rooms
Master Bedroom Split
Den/Bedroom Plus 5
Separate Den/Office N
Interior
Interior Features Upstairs, Eat-in Kitchen, Breakfast Bar, Drink Wtr Filter Sys, Fire Sprinklers, Kitchen Island, Double Vanity, Full Bth Master Bdrm, Separate Shwr & Tub, High Speed Internet, Granite Counters
Heating Electric
Cooling Refrigeration
Flooring Carpet, Tile
Fireplaces Number No Fireplace
Fireplaces Type None
Fireplace No
Window Features Double Pane Windows,Low Emissivity Windows
SPA None
Exterior
Exterior Feature Playground, Patio, Private Street(s)
Garage Tandem
Garage Spaces 3.0
Garage Description 3.0
Fence Block
Pool Private
Community Features Lake Subdivision, Playground, Biking/Walking Path
Utilities Available SRP
Amenities Available Management
Waterfront No
Roof Type Tile
Parking Type Tandem
Private Pool Yes
Building
Lot Description Sprinklers In Rear, Sprinklers In Front, Grass Front, Synthetic Grass Back, Auto Timer H2O Front, Auto Timer H2O Back
Story 2
Builder Name Ashton Woods
Sewer Public Sewer
Water City Water
Structure Type Playground,Patio,Private Street(s)
Schools
Elementary Schools Greenfield Elementary School
Middle Schools Greenfield Junior High School
High Schools Highland High School
School District Gilbert Unified District
Others
HOA Name CCMC
HOA Fee Include Maintenance Grounds
Senior Community No
Tax ID 304-19-105
Ownership Fee Simple
Acceptable Financing Cash, Conventional, VA Loan
Horse Property N
Listing Terms Cash, Conventional, VA Loan
Financing Conventional
Read Less
Want to know what your home might be worth? Contact us for a FREE valuation!

Our team is ready to help you sell your home for the highest possible price ASAP

Copyright 2024 Arizona Regional Multiple Listing Service, Inc. All rights reserved.
Bought with Keller Williams Realty East Valley

Bob Nathan
Global Private Office Advisor & Associate Broker | License ID: BR006110000
GET MORE INFORMATION





