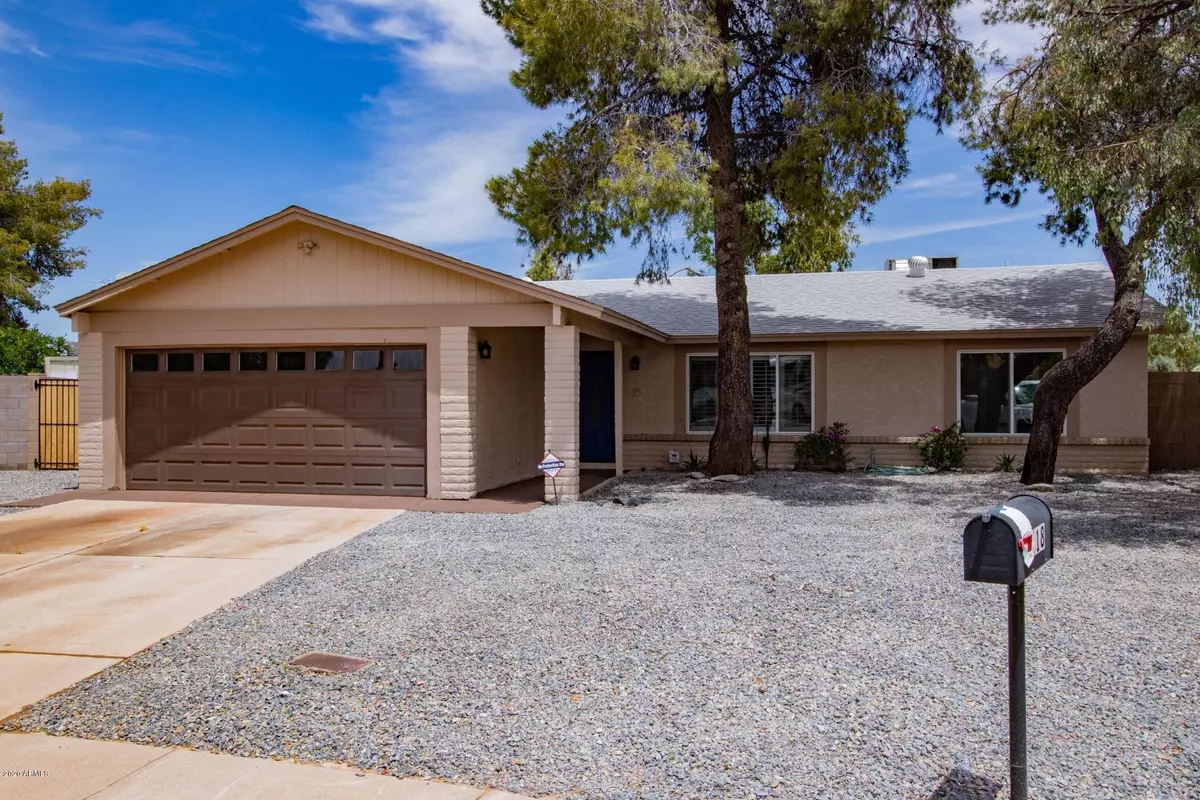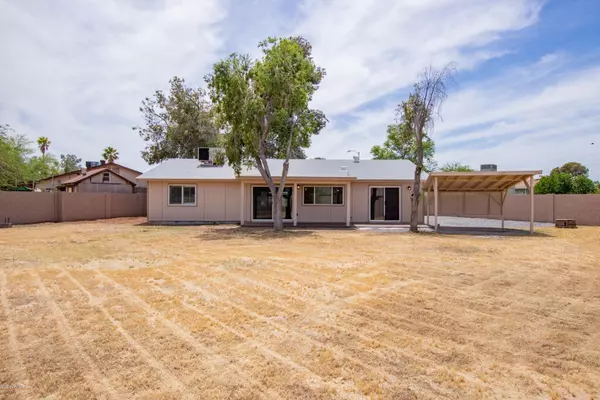$393,000
$384,900
2.1%For more information regarding the value of a property, please contact us for a free consultation.
4118 E DAHLIA Drive Phoenix, AZ 85032
3 Beds
2 Baths
1,524 SqFt
Key Details
Sold Price $393,000
Property Type Single Family Home
Sub Type Single Family - Detached
Listing Status Sold
Purchase Type For Sale
Square Footage 1,524 sqft
Price per Sqft $257
Subdivision Paradise Valley Village Unit 2
MLS Listing ID 6078914
Sold Date 06/16/20
Bedrooms 3
HOA Y/N No
Originating Board Arizona Regional Multiple Listing Service (ARMLS)
Year Built 1979
Annual Tax Amount $1,656
Tax Year 2019
Lot Size 0.367 Acres
Acres 0.37
Property Description
**MULTIPLE OFFERS! You'd have to go East of Tatum to find a home w/a yard this massive & go well over $400,000! NO HOA * Build that RV Garage/workshop!! Remodeled in 2020: Shaker white cabs w/over-sized uppers trimmed in upgraded Nickel hardware * Beautiful Island * All cabs slabbed w/ upgraded quartz counters * Stnless 30'' farm sink w/new air switch garbge dispsl * Subway tile back-splsh * Upgraded GE Stainless appliance pckge * All new sinks, supply lines, angle stops throughout interior * Plantation shutters * 4'' upgraded base thruout * New closet organizers master and north bedrm* New front door and hardware * New santa fe style int doors * Fresh int/ext paint * Dual pane windows thruout * New roof in 2018 * AC freshly tuned w/ some new ducting and vents * LED canned lghtng & pndnt Exterior Ramada and pavered SPA Pad with 220 electrical already there for you! So much more to this incredible home. Master walkin shower w/tile surround * Master bath remodeled to make larger and more private for this model also upgraded to double sinks! RV gates/parking. Dual exits * Pavered patio off Master * Largest yard in the entire subdivision! Not another one like it! Cul de sac location! Listing agent is signing member of selling LLC
Location
State AZ
County Maricopa
Community Paradise Valley Village Unit 2
Direction North on 40th st to Louise, East to 41st place, north to Dahlia and East into cul de sac ** MULTIPLE OFFERS RECEIVED AND WILL BE MOVING TO HIGHEST AND BEST BY SUNDAY MAY 17TH BY 1:00PM
Rooms
Den/Bedroom Plus 3
Ensuite Laundry Wshr/Dry HookUp Only
Separate Den/Office N
Interior
Interior Features Breakfast Bar, Kitchen Island, 3/4 Bath Master Bdrm, Double Vanity
Laundry Location Wshr/Dry HookUp Only
Heating Electric
Cooling Refrigeration
Fireplaces Number No Fireplace
Fireplaces Type None
Fireplace No
SPA None
Laundry Wshr/Dry HookUp Only
Exterior
Garage Spaces 2.0
Garage Description 2.0
Fence Block
Pool None
Utilities Available APS
Amenities Available None
Waterfront No
Roof Type Composition
Private Pool No
Building
Lot Description Desert Front, Natural Desert Back, Grass Back
Story 1
Builder Name Unk
Sewer Sewer in & Cnctd, Public Sewer
Water City Water
Schools
Elementary Schools Indian Bend Elementary School
Middle Schools Sunrise Middle School
High Schools Paradise Valley High School
School District Paradise Valley Unified District
Others
HOA Fee Include No Fees
Senior Community No
Tax ID 167-28-096
Ownership Fee Simple
Acceptable Financing Cash, Conventional, VA Loan
Horse Property N
Listing Terms Cash, Conventional, VA Loan
Financing Conventional
Read Less
Want to know what your home might be worth? Contact us for a FREE valuation!

Our team is ready to help you sell your home for the highest possible price ASAP

Copyright 2024 Arizona Regional Multiple Listing Service, Inc. All rights reserved.
Bought with Amazing AZ Homes

Bob Nathan
Global Private Office Advisor & Associate Broker | License ID: BR006110000
GET MORE INFORMATION





