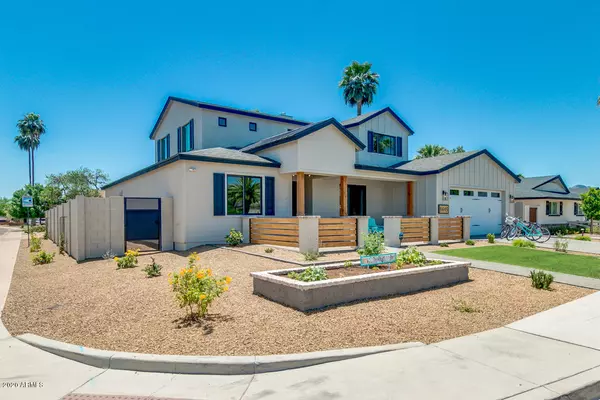$1,150,000
$1,169,000
1.6%For more information regarding the value of a property, please contact us for a free consultation.
8449 E LINCOLN Drive Scottsdale, AZ 85250
5 Beds
4.5 Baths
3,670 SqFt
Key Details
Sold Price $1,150,000
Property Type Single Family Home
Sub Type Single Family - Detached
Listing Status Sold
Purchase Type For Sale
Square Footage 3,670 sqft
Price per Sqft $313
Subdivision Park Scottsdale 7
MLS Listing ID 6076879
Sold Date 06/19/20
Bedrooms 5
HOA Y/N No
Originating Board Arizona Regional Multiple Listing Service (ARMLS)
Year Built 2020
Annual Tax Amount $1,745
Tax Year 2019
Lot Size 8,224 Sqft
Acres 0.19
Property Description
NEW CONSTRUCTION, ENERGY EFFICIENT & SMART CUSTOM BUILT Home ~ 5 Bedrooms PLUS BONUS room PLUS Parlor ~ 9+ foot tall ceilings ~ HERS rated Energy Efficient home ~ GORGEOUS Kitchen ~ 48'' THERMADOR Gas Range ~ 6' wide built in Refrigerator ~ Separate WINE fridge ~ Showstopper custom RECLAIMED pantry door ~ Pot filler ~ Under cabinet & toe kick custom LED lighting (also in bathrooms) ~ HUGE island w/custom trim & seating area ~ Kitchen opens to large living room ~ Fireplace w/brick trim & RECLAIMED VINTAGE custom mantle ~ Built-in cabinets w/custom wall shelving ~ Charging niche built into wall ~ Flush mounted speakers t/o house, including outside ~ Master bedroom OVERSIZED w/direct exit to back yard ~ Wood trim feature wall ~ Beautiful master bathroom ~ Stand alone tub ~ Shower 3D tiles w/multiple shower heads ~ High end dual vanities ~
HUGE master walk-in closet w/separate convenient exit to laundry room ~ Master & a guest BR on main floor ~ Upstairs OVERSIZED loft has its own SURROUND SOUND controls & speakers ~ BREATHTAKING VIEWS of CAMELBACK, MUMMY & THE MCDOWELL MOUNTAINS ~ Laundry CHUTE f/upstairs loft to laundry room ~ Great size bedrooms ~ 2 full bathrooms upstairs including an ensuite bedroom ~ Real WOOD flooring ~ LED lighting t/o ~ Recessed lighting t/o ~ Laundry room cabinets for extra storage & open shelving custom built for the space ~ Gas or electric hookup for dryer ~ Garage entrance to house opens to vintage built-in lockers ~ Oversized garage w/EPOXY floors & storage/workspace nook ~ Wi-fi controlled garage door ~ SPRAY FOAM Insulation ~ Anderson DUAL Pane, Low E windows ~ Low & NO VOC paint used ~ Wi-fi controlled front door lock ~ Ring doorbell ~ Nest thermostats ~ TRANE HVAC units ~ Tankless gas hot water heater ~ Soft water loop ~ Pre-wired data drops to all rooms ~ SOLID CORE interior doors ~ Fire Sprinklers ~ All LED lights t/o ~ Front & backyard organic GARDENS ~ Fully automated landscape water system ~ Gas stub out for possibly future outdoor kitchen/grill ~ PAVER driveway, courtyard & patio ~ Custom iron gates to backyard ~ Custom courtyard FENCE ~ Mature grapefruit & orange trees ~ PHENOMENAL HOUSE in an AMAZING location ~ Walk to the canal ~ Perfectly located close to Scottsdale Green Belt, Dog Park, Xeriscape Garden, Chaparral Park, Downtown Scottsdale, Salt River Fields & so much more!
Location
State AZ
County Maricopa
Community Park Scottsdale 7
Direction North on Granite Reef, East on Lincoln to home at corner of Lincoln and 85th St
Rooms
Other Rooms BonusGame Room
Master Bedroom Split
Den/Bedroom Plus 7
Ensuite Laundry Engy Star (See Rmks)
Separate Den/Office Y
Interior
Interior Features Master Downstairs, Eat-in Kitchen, Breakfast Bar, 9+ Flat Ceilings, Fire Sprinklers, Soft Water Loop, Kitchen Island, Pantry, Double Vanity, Full Bth Master Bdrm, Separate Shwr & Tub, High Speed Internet, Smart Home
Laundry Location Engy Star (See Rmks)
Heating Electric, ENERGY STAR Qualified Equipment
Cooling Refrigeration, Programmable Thmstat, ENERGY STAR Qualified Equipment
Flooring Carpet, Tile, Wood
Fireplaces Type 1 Fireplace, Living Room, Gas
Fireplace Yes
Window Features ENERGY STAR Qualified Windows,Double Pane Windows,Low Emissivity Windows
SPA None
Laundry Engy Star (See Rmks)
Exterior
Exterior Feature Covered Patio(s), Patio
Garage Electric Door Opener
Garage Spaces 2.0
Garage Description 2.0
Fence Block
Pool None
Community Features Playground, Biking/Walking Path
Utilities Available SRP, SW Gas
Amenities Available None
Waterfront No
View Mountain(s)
Roof Type Composition,Metal
Parking Type Electric Door Opener
Private Pool No
Building
Lot Description Sprinklers In Rear, Sprinklers In Front, Alley, Corner Lot, Gravel/Stone Front, Gravel/Stone Back, Grass Front, Grass Back, Auto Timer H2O Front, Auto Timer H2O Back
Story 2
Builder Name J&D Fine Homes /Restoration 85
Sewer Sewer in & Cnctd, Public Sewer
Water City Water
Structure Type Covered Patio(s),Patio
New Construction No
Schools
Elementary Schools Pueblo Elementary School
Middle Schools Mohave Middle School
High Schools Saguaro High School
School District Scottsdale Unified District
Others
HOA Fee Include No Fees
Senior Community No
Tax ID 174-10-259
Ownership Fee Simple
Acceptable Financing Cash, Conventional, VA Loan
Horse Property N
Listing Terms Cash, Conventional, VA Loan
Financing Conventional
Special Listing Condition Owner/Agent
Read Less
Want to know what your home might be worth? Contact us for a FREE valuation!

Our team is ready to help you sell your home for the highest possible price ASAP

Copyright 2024 Arizona Regional Multiple Listing Service, Inc. All rights reserved.
Bought with Arizona Best Real Estate

Bob Nathan
Global Private Office Advisor & Associate Broker | License ID: BR006110000
GET MORE INFORMATION





