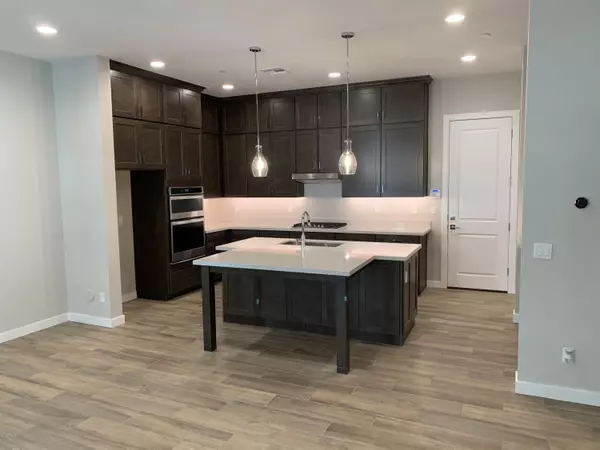$440,010
$457,000
3.7%For more information regarding the value of a property, please contact us for a free consultation.
8340 E MCDONALD Drive #1002 Scottsdale, AZ 85250
3 Beds
2.5 Baths
1,809 SqFt
Key Details
Sold Price $440,010
Property Type Townhouse
Sub Type Townhouse
Listing Status Sold
Purchase Type For Sale
Square Footage 1,809 sqft
Price per Sqft $243
Subdivision Hudson East Condominium
MLS Listing ID 6095218
Sold Date 09/11/20
Style Contemporary
Bedrooms 3
HOA Fees $299/mo
HOA Y/N Yes
Originating Board Arizona Regional Multiple Listing Service (ARMLS)
Year Built 2019
Annual Tax Amount $608
Tax Year 2019
Lot Size 645 Sqft
Acres 0.01
Property Description
Central Scottsdale Luxury Townhomes with exquisite finishes just minutes from Old Town , Fashion Square and more. We have saved the best for last !These few remaining 3 bedroom 2 level homes with roof deck options are in the very best locations .We have color palettes for all styles ranging from warm transitional to urban modern .
The refreshing pool is at the hub of this boutique development . Exterior detailing features limestone facades, cozy verandahs, while Spray Foam Insulation ,Nest thermostats , Tankless Hot Water Heater, 16 Seer HVAC promise thermal efficiency. 10ft ceilings at the first floor and 9ft ceilings at the bedroom level with clerestory option provides exceptional light and space. Visit us and discover your new lifestyle !
Location
State AZ
County Maricopa
Community Hudson East Condominium
Direction Exit Loop 101 at McDonald, West on McDonald just past Granite Reef. Community on North West corner.
Rooms
Master Bedroom Upstairs
Den/Bedroom Plus 3
Ensuite Laundry 220 V Dryer Hookup, Inside, Upper Level
Separate Den/Office N
Interior
Interior Features Upstairs, Walk-In Closet(s), Breakfast Bar, 9+ Flat Ceilings, Fire Sprinklers, Soft Water Loop, Kitchen Island, 3/4 Bath Master Bdrm, Double Vanity, High Speed Internet
Laundry Location 220 V Dryer Hookup, Inside, Upper Level
Heating Natural Gas
Cooling Refrigeration, Programmable Thmstat
Flooring Carpet, Tile
Fireplaces Number No Fireplace
Fireplaces Type None
Fireplace No
Window Features ENERGY STAR Qualified Windows, Double Pane Windows, Low Emissivity Windows
SPA None
Laundry 220 V Dryer Hookup, Inside, Upper Level
Exterior
Exterior Feature Covered Patio(s)
Garage Electric Door Opener
Garage Spaces 2.0
Garage Description 2.0
Fence None
Pool None
Community Features Near Bus Stop, Pool
Utilities Available SRP, SW Gas
Amenities Available Management, Rental OK (See Rmks), VA Approved Prjct
Waterfront No
Roof Type Foam
Parking Type Electric Door Opener
Building
Lot Description Desert Front
Story 2
Unit Features Ground Level
Builder Name Porchlight
Sewer Public Sewer
Water City Water
Architectural Style Contemporary
Structure Type Covered Patio(s)
New Construction No
Schools
Elementary Schools Navajo Elementary School
Middle Schools Mohave Middle School
High Schools Saguaro High School
School District Scottsdale Unified District
Others
HOA Name Hudson East HOA
HOA Fee Include Roof Repair, Water, Front Yard Maint, Sewer, Roof Replacement, Common Area Maint, Blanket Ins Policy, Exterior Mnt of Unit, Garbage Collection, Street Maint
Senior Community No
Tax ID 174-12-558
Ownership Condominium
Acceptable Financing Cash, Conventional, 1031 Exchange, VA Loan
Horse Property N
Listing Terms Cash, Conventional, 1031 Exchange, VA Loan
Financing Conventional
Read Less
Want to know what your home might be worth? Contact us for a FREE valuation!

Our team is ready to help you sell your home for the highest possible price ASAP

Copyright 2024 Arizona Regional Multiple Listing Service, Inc. All rights reserved.
Bought with Rattler Realty, LLC

Bob Nathan
Global Private Office Advisor & Associate Broker | License ID: BR006110000
GET MORE INFORMATION





