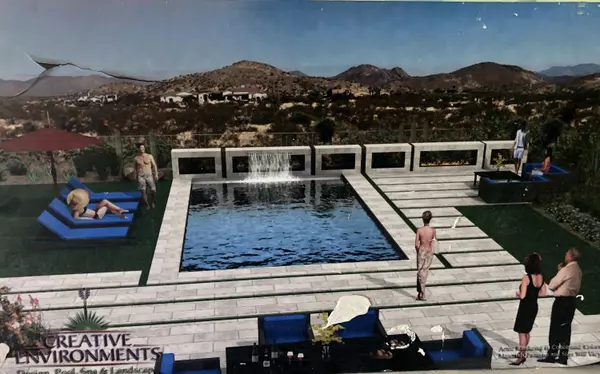$1,849,995
$1,849,995
For more information regarding the value of a property, please contact us for a free consultation.
26699 N 118TH Place Scottsdale, AZ 85262
3 Beds
3.5 Baths
4,500 SqFt
Key Details
Sold Price $1,849,995
Property Type Single Family Home
Sub Type Single Family - Detached
Listing Status Sold
Purchase Type For Sale
Square Footage 4,500 sqft
Price per Sqft $411
Subdivision Toll Brothers At Boulder Ranch
MLS Listing ID 6097914
Sold Date 10/15/20
Style Contemporary
Bedrooms 3
HOA Fees $150/mo
HOA Y/N Yes
Originating Board Arizona Regional Multiple Listing Service (ARMLS)
Year Built 2020
Tax Year 2019
Lot Size 1.173 Acres
Acres 1.17
Property Description
Gated Intimate Enclave steps away from Sonoran Preserve-North Scottsdale -
Turnkey, Move-in Ready by October! The Fleming sits on a Premium Acre+ Homesite with North/South Exposure and Stunning Mountain Views! Aprox 4500 SF 12' Ceilings, 3 ensuite Bedrooms 3 .5 Baths, including Guest Casita w/ Kitchenette. 4 Car Garage w/ Designer Glass Doors. Home Office w/Stunning Views, Interior Courtyard w/ double sided fireplace and Troon Sunsets, Luxurious Master Suite w/ Retreat & Double Sided Fireplace, 90 Degree SGD @ Great Room that leads to a large Covered Patio area overlooking your graded backyard over 50' deep! Perfect for you to add your own Private Backyard Resort ! Wolf Appliances, Designer Flooring, Counters, & Cabinetry.
Rinai Tankless Water Heater & so much more! Call Today for appt.
Location
State AZ
County Maricopa
Community Toll Brothers At Boulder Ranch
Direction From Pima head east on Happy Valley to Jomax then turn right. Boulder Ranch entry on left-hand side From Dynamite turn south at the roudabout onto 118th to Jomax and turn left.
Rooms
Other Rooms Great Room
Master Bedroom Downstairs
Den/Bedroom Plus 4
Ensuite Laundry Engy Star (See Rmks)
Separate Den/Office Y
Interior
Interior Features Master Downstairs, Eat-in Kitchen, Breakfast Bar, 9+ Flat Ceilings, Fire Sprinklers, No Interior Steps, Soft Water Loop, Wet Bar, Kitchen Island, Pantry, Double Vanity, Full Bth Master Bdrm, Separate Shwr & Tub, High Speed Internet, Smart Home, Granite Counters
Laundry Location Engy Star (See Rmks)
Heating Natural Gas, ENERGY STAR Qualified Equipment
Cooling Programmable Thmstat, ENERGY STAR Qualified Equipment
Flooring Carpet, Tile
Fireplaces Type 2 Fireplace, Two Way Fireplace, Exterior Fireplace, Master Bedroom, Gas
Fireplace Yes
Window Features Double Pane Windows,Low Emissivity Windows
SPA None
Laundry Engy Star (See Rmks)
Exterior
Exterior Feature Covered Patio(s), Patio, Private Yard
Garage Dir Entry frm Garage, Electric Door Opener
Garage Spaces 4.0
Garage Description 4.0
Fence None
Pool None
Landscape Description Irrigation Front
Community Features Gated Community, Biking/Walking Path
Utilities Available City Gas, APS
Amenities Available VA Approved Prjct
Waterfront No
View Mountain(s)
Roof Type Tile
Accessibility Bath Raised Toilet
Parking Type Dir Entry frm Garage, Electric Door Opener
Private Pool No
Building
Lot Description Sprinklers In Front, Corner Lot, Desert Front, Dirt Back, Gravel/Stone Front, Irrigation Front
Story 1
Builder Name Toll Brothers
Sewer Public Sewer
Water City Water
Architectural Style Contemporary
Structure Type Covered Patio(s),Patio,Private Yard
New Construction No
Schools
Elementary Schools Desert Sun Academy
Middle Schools Sonoran Trails Middle School
High Schools Cactus Shadows High School
School District Cave Creek Unified District
Others
HOA Name Boulder Ranch
HOA Fee Include Maintenance Grounds,Street Maint
Senior Community No
Tax ID 216-78-036
Ownership Fee Simple
Acceptable Financing Cash, Conventional
Horse Property N
Listing Terms Cash, Conventional
Financing Cash
Read Less
Want to know what your home might be worth? Contact us for a FREE valuation!

Our team is ready to help you sell your home for the highest possible price ASAP

Copyright 2024 Arizona Regional Multiple Listing Service, Inc. All rights reserved.
Bought with Realty ONE Group

Bob Nathan
Global Private Office Advisor & Associate Broker | License ID: BR006110000
GET MORE INFORMATION





