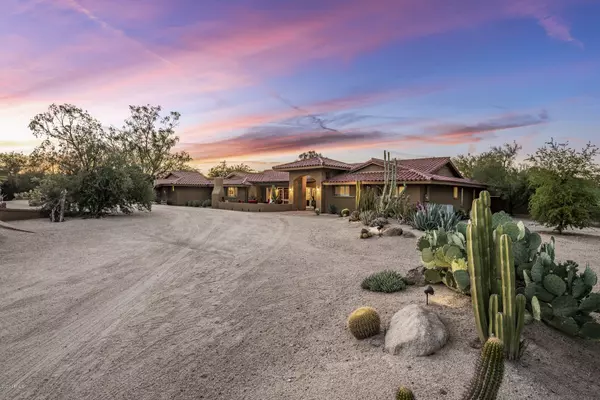$1,332,400
$1,350,000
1.3%For more information regarding the value of a property, please contact us for a free consultation.
4110 E VIA ESTRELLA -- Phoenix, AZ 85028
4 Beds
3 Baths
4,016 SqFt
Key Details
Sold Price $1,332,400
Property Type Single Family Home
Sub Type Single Family - Detached
Listing Status Sold
Purchase Type For Sale
Square Footage 4,016 sqft
Price per Sqft $331
Subdivision Paradise Valley Village
MLS Listing ID 6091957
Sold Date 07/22/20
Bedrooms 4
HOA Y/N No
Originating Board Arizona Regional Multiple Listing Service (ARMLS)
Year Built 1973
Annual Tax Amount $6,899
Tax Year 2019
Lot Size 1.990 Acres
Acres 1.99
Property Description
This inviting and spacious custom home, situated on almost 2 acres in Paradise Valley Village, offers open land with surrounding mountain views of the North Phoenix Mountain Preserve that includes natural washes, rolling terrain, hiking and biking trails. The property is located within the Saguaro conservation that is dedicated to protecting natural desert space, while also being located in the heart of North Phoenix with North Phoenix, Scottsdale, and Paradise Valley amenities, shopping, dining, schools and freeways nearby. The North/South exposure lot with a circular driveway, 3 car garage and RV gate, has established lush vegetation and soaring trees throughout the property including the resort style outdoor living space with inviting diving pool and water feature. The ranch style property offers an updated kitchen with Decor 6 burner cook top, convection and traditional ovens, and an over-sized Magnum hood vent. The kitchen and eat-in dining room lead to a lime wash brick fireplace formal dining room that can easily be converted back to a family room. The split floor plan is ideal for professionals working at home, with a large office that has a separate entrance to the front patio. The fourth bedroom is also separated on the opposite end of the home with its own hall bathroom. All bathrooms and laundry were recently updated to enhance and modernize the charm of this beautiful home. For horse enthusiasts, a four stall mare motel with breezeway, wash stand, tack shed with hay storage and regulation Dressage arena is situated at the back of the lot. The barn has power and water, and the acreage offers ample room to park trailers or a RV. This incredible property is perfect for year round living or as a great winter retreat during the warm Arizona winters.
Location
State AZ
County Maricopa
Community Paradise Valley Village
Direction West of Shea from Tatum, South on 40th St, East on Via Estrella and home will be on the North side of Street.
Rooms
Other Rooms Separate Workshop
Master Bedroom Split
Den/Bedroom Plus 5
Separate Den/Office Y
Interior
Interior Features Eat-in Kitchen, Kitchen Island, Double Vanity, Full Bth Master Bdrm, Separate Shwr & Tub, Tub with Jets, High Speed Internet, Granite Counters
Heating Natural Gas
Cooling Refrigeration, Ceiling Fan(s)
Flooring Carpet, Stone
Fireplaces Type 1 Fireplace, Gas
Fireplace Yes
Window Features Double Pane Windows,Low Emissivity Windows
SPA None
Exterior
Exterior Feature Circular Drive, Patio, Private Yard, Built-in Barbecue
Garage Attch'd Gar Cabinets, Dir Entry frm Garage, Electric Door Opener, Extnded Lngth Garage, RV Gate
Garage Spaces 3.0
Garage Description 3.0
Fence Block
Pool Variable Speed Pump, Diving Pool, Private
Community Features Horse Facility
Utilities Available APS, SW Gas
Amenities Available None
Waterfront No
View Mountain(s)
Roof Type Tile
Parking Type Attch'd Gar Cabinets, Dir Entry frm Garage, Electric Door Opener, Extnded Lngth Garage, RV Gate
Private Pool Yes
Building
Lot Description Sprinklers In Rear, Sprinklers In Front, Desert Front, Grass Back, Auto Timer H2O Front, Auto Timer H2O Back
Story 1
Builder Name Unknown
Sewer Septic Tank
Water City Water
Structure Type Circular Drive,Patio,Private Yard,Built-in Barbecue
Schools
Elementary Schools Cherokee Elementary School
Middle Schools Cocopah Middle School
High Schools Chaparral High School
School District Scottsdale Unified District
Others
HOA Fee Include No Fees
Senior Community No
Tax ID 168-12-001-K
Ownership Fee Simple
Acceptable Financing Cash, Conventional, VA Loan
Horse Property Y
Horse Feature Arena, Barn, Stall, Tack Room
Listing Terms Cash, Conventional, VA Loan
Financing Conventional
Read Less
Want to know what your home might be worth? Contact us for a FREE valuation!

Our team is ready to help you sell your home for the highest possible price ASAP

Copyright 2024 Arizona Regional Multiple Listing Service, Inc. All rights reserved.
Bought with Russ Lyon Sotheby's International Realty

Bob Nathan
Global Private Office Advisor & Associate Broker | License ID: BR006110000
GET MORE INFORMATION





