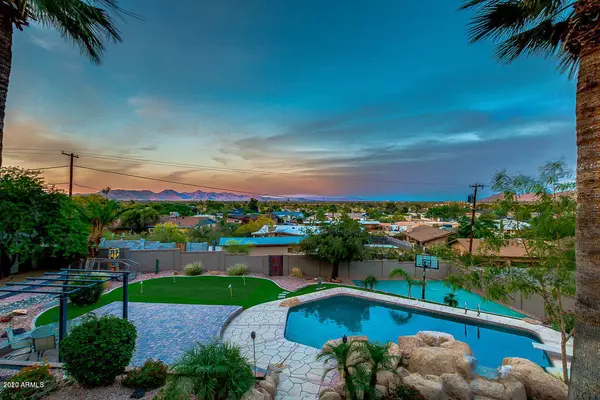$610,000
$618,000
1.3%For more information regarding the value of a property, please contact us for a free consultation.
13221 N JOAN D ARC Avenue Phoenix, AZ 85032
4 Beds
3 Baths
3,400 SqFt
Key Details
Sold Price $610,000
Property Type Single Family Home
Sub Type Single Family - Detached
Listing Status Sold
Purchase Type For Sale
Square Footage 3,400 sqft
Price per Sqft $179
Subdivision Chateau Thierry
MLS Listing ID 6104289
Sold Date 09/04/20
Style Ranch
Bedrooms 4
HOA Y/N No
Originating Board Arizona Regional Multiple Listing Service (ARMLS)
Year Built 1962
Annual Tax Amount $2,257
Tax Year 2019
Lot Size 0.344 Acres
Acres 0.34
Property Description
This 3,400 square foot home sits adjacent to Phoenix Mountain Preserve, giving you one-of-a-kind views & hiking out your front door! LARGE home on a premium 15,000 sq ft lot! The interior home has 4 bedrooms PLUS an office/den. Backyard of your dreams- huge sparkling pool (brand new pebble-tec!) w/ slide & private spa, putting green, basketball court, kids rock climbing wall & jaw-dropping views of city lights w/ gorgeous mountain views of North Mountain, Piestewa Peak, Dreamy Draw Superstitions. These are million dollar views! Tastefully remolded with an updated kitchen w/ gas cooktop, all appliances come with. Tons of living space w/ an upstairs & downstairs living area, big master suite, master bath to-die-for, massive walk-in closet with tons of storage.
Location
State AZ
County Maricopa
Community Chateau Thierry
Direction From Thunderbird, go south on 28th St, turn on Joan D Arc and you will run into home.
Rooms
Other Rooms Family Room, BonusGame Room
Basement Finished
Master Bedroom Upstairs
Den/Bedroom Plus 6
Separate Den/Office Y
Interior
Interior Features Upstairs, Eat-in Kitchen, Breakfast Bar, Wet Bar, Double Vanity, Full Bth Master Bdrm, Separate Shwr & Tub, High Speed Internet, Granite Counters
Heating Natural Gas
Cooling Refrigeration
Flooring Carpet, Laminate, Tile
Fireplaces Type 1 Fireplace, Gas
Fireplace Yes
Window Features Double Pane Windows,Low Emissivity Windows
SPA Private
Exterior
Exterior Feature Balcony, Covered Patio(s), Patio, Sport Court(s), Storage
Carport Spaces 1
Fence Block
Pool Private
Utilities Available APS
Amenities Available None
Waterfront No
View City Lights, Mountain(s)
Roof Type Tile
Private Pool Yes
Building
Story 2
Builder Name Unknown
Sewer Septic Tank
Water City Water
Architectural Style Ranch
Structure Type Balcony,Covered Patio(s),Patio,Sport Court(s),Storage
Schools
Elementary Schools Larkspur Elementary School
Middle Schools Shea Middle School
High Schools Shadow Mountain High School
School District Paradise Valley Unified District
Others
HOA Fee Include No Fees
Senior Community No
Tax ID 166-08-155
Ownership Fee Simple
Acceptable Financing Cash, Conventional, 1031 Exchange, VA Loan
Horse Property N
Listing Terms Cash, Conventional, 1031 Exchange, VA Loan
Financing Conventional
Read Less
Want to know what your home might be worth? Contact us for a FREE valuation!

Our team is ready to help you sell your home for the highest possible price ASAP

Copyright 2024 Arizona Regional Multiple Listing Service, Inc. All rights reserved.
Bought with Realty ONE Group

Bob Nathan
Global Private Office Advisor & Associate Broker | License ID: BR006110000
GET MORE INFORMATION





