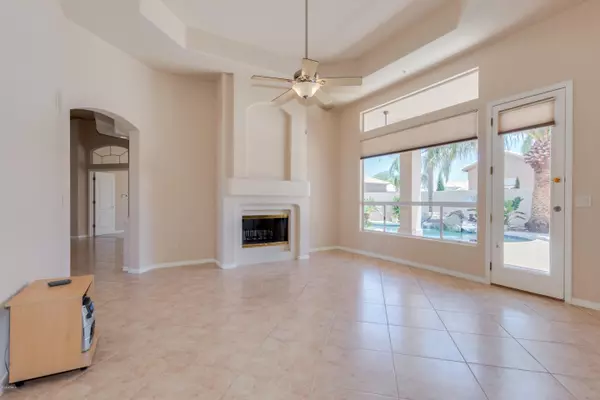$575,000
$575,000
For more information regarding the value of a property, please contact us for a free consultation.
8895 E WOOD Drive Scottsdale, AZ 85260
3 Beds
2.5 Baths
2,190 SqFt
Key Details
Sold Price $575,000
Property Type Single Family Home
Sub Type Single Family - Detached
Listing Status Sold
Purchase Type For Sale
Square Footage 2,190 sqft
Price per Sqft $262
Subdivision Vista Parc
MLS Listing ID 6098648
Sold Date 08/21/20
Bedrooms 3
HOA Fees $17
HOA Y/N Yes
Originating Board Arizona Regional Multiple Listing Service (ARMLS)
Year Built 1992
Annual Tax Amount $3,078
Tax Year 2019
Lot Size 8,265 Sqft
Acres 0.19
Property Description
Immaculate, single-story, 3 Car Garage with sparkling pool in 85260! Interior private lot with North/South exposure. New Roof and Hot Water Heater in 2020. Large Kitchen w/ island, granite counters, extended pantry, added side cabinets, and eat-in nook w/ built-in bench. Open concept floor plan with charming two-sided fireplace. Lots of natural light throughout. Spacious primary retreat includes door to back patio, large walk-in closet, jetted tub, separate walk-in shower and dual sinks. Enjoy a formal Dining Room or easily convert to separate Den/Office. Manicured backyard boasts pool with water feature, extended covered patio, and BBQ area. No two-story homes around. Seamless additional office space/mud room off laundry room. Great schools and location! This home has been very well-maintained and has a new roof and water heater in 2020. Transferable extended home warranty with AC coverage thru One Guard. Seller took care of the expensive stuff, now you just need to add your personal remodeling touches to the property. The location cannot be beat, lots of charm with an incredible two-sided fireplace, true 3 car garage, the backyard is amazing and the floor plan has a great flow. It won't take much to make it your dream home!
Location
State AZ
County Maricopa
Community Vista Parc
Direction FROM CACTUS, NORTH ON 90TH ST, CROSS SWEETWATER, AND MAKE LEFT ON WOOD DRIVE.
Rooms
Den/Bedroom Plus 4
Separate Den/Office Y
Interior
Interior Features Eat-in Kitchen, Breakfast Bar, Fire Sprinklers, No Interior Steps, Vaulted Ceiling(s), Kitchen Island, Pantry, Double Vanity, Full Bth Master Bdrm, Separate Shwr & Tub, Tub with Jets, High Speed Internet, Granite Counters
Heating Electric
Cooling Refrigeration, Ceiling Fan(s)
Flooring Carpet, Tile
Fireplaces Type 1 Fireplace, Two Way Fireplace
Fireplace Yes
SPA None
Exterior
Exterior Feature Covered Patio(s), Misting System, Patio
Garage Attch'd Gar Cabinets, Electric Door Opener
Garage Spaces 3.0
Garage Description 3.0
Fence Block, Wrought Iron
Pool Private
Utilities Available APS
Amenities Available Management
Waterfront No
Roof Type Tile
Parking Type Attch'd Gar Cabinets, Electric Door Opener
Private Pool Yes
Building
Lot Description Sprinklers In Rear, Sprinklers In Front, Corner Lot, Desert Back, Desert Front
Story 1
Builder Name MONTEREY
Sewer Public Sewer
Water City Water
Structure Type Covered Patio(s),Misting System,Patio
Schools
Elementary Schools Redfield Elementary School
Middle Schools Desert Canyon Middle School
High Schools Desert Mountain High School
School District Scottsdale Unified District
Others
HOA Name SPECTRUM MANAGEMENT
HOA Fee Include Maintenance Grounds
Senior Community No
Tax ID 217-41-260
Ownership Fee Simple
Acceptable Financing Cash, Conventional, VA Loan
Horse Property N
Listing Terms Cash, Conventional, VA Loan
Financing Conventional
Read Less
Want to know what your home might be worth? Contact us for a FREE valuation!

Our team is ready to help you sell your home for the highest possible price ASAP

Copyright 2024 Arizona Regional Multiple Listing Service, Inc. All rights reserved.
Bought with DPR Realty LLC

Bob Nathan
Global Private Office Advisor & Associate Broker | License ID: BR006110000
GET MORE INFORMATION





