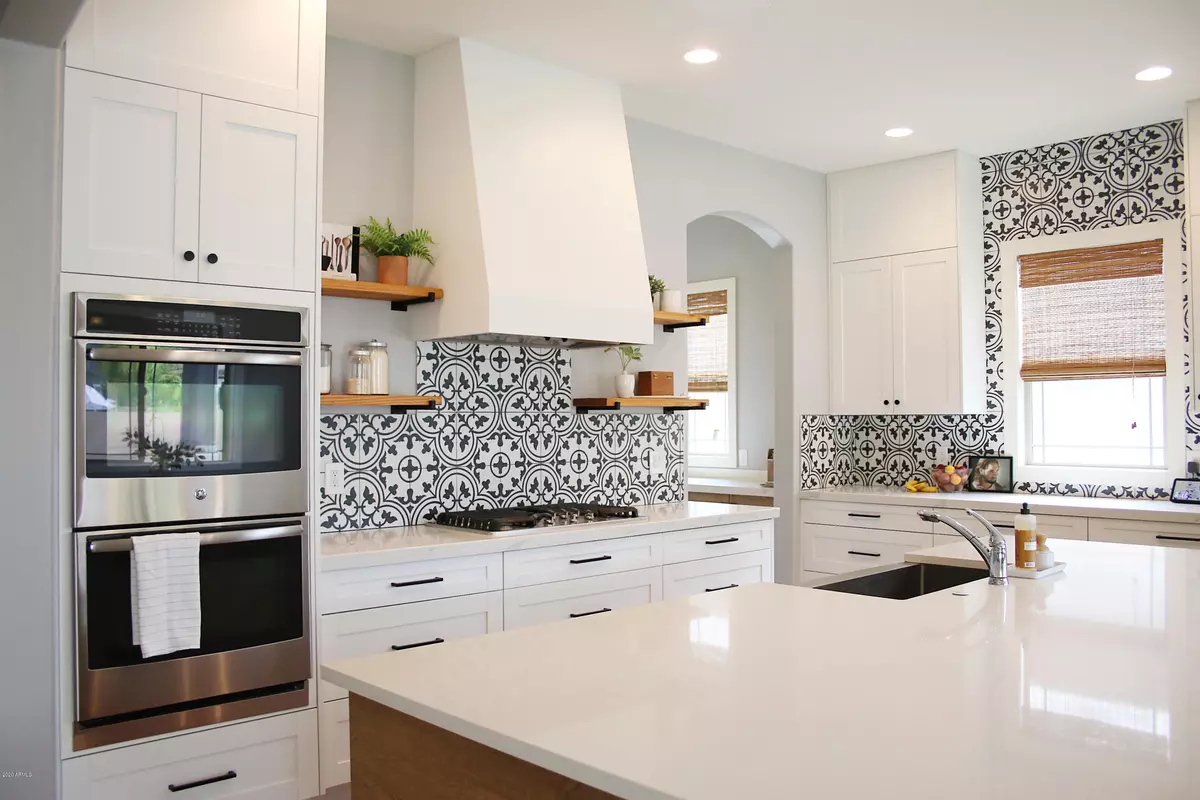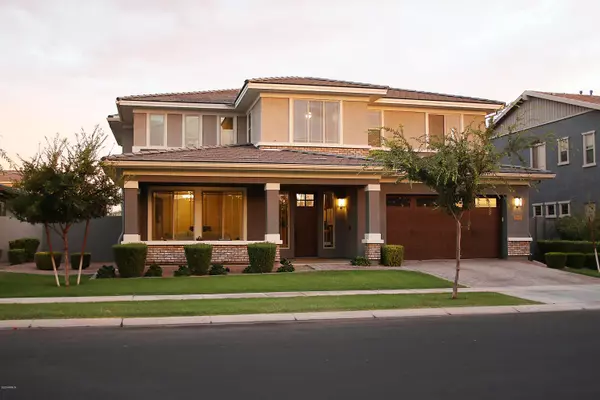$805,000
$814,900
1.2%For more information regarding the value of a property, please contact us for a free consultation.
2905 E Sagebrush Street Gilbert, AZ 85296
6 Beds
4 Baths
4,553 SqFt
Key Details
Sold Price $805,000
Property Type Single Family Home
Sub Type Single Family - Detached
Listing Status Sold
Purchase Type For Sale
Square Footage 4,553 sqft
Price per Sqft $176
Subdivision Warner Groves At Morrison Ranch
MLS Listing ID 6111623
Sold Date 09/14/20
Style Contemporary
Bedrooms 6
HOA Fees $112/qua
HOA Y/N Yes
Originating Board Arizona Regional Multiple Listing Service (ARMLS)
Year Built 2017
Annual Tax Amount $2,978
Tax Year 2019
Lot Size 9,100 Sqft
Acres 0.21
Property Description
Wow! Price just reduced & Seller to credit buyer $10K in closing costs. Spend tons less on electricity with a solar system, purchased in June of 2020. Beautiful home, perfectly located in highly sought after Warner Groves at Morrison Ranch. Kitchen is amazing, with gorgeous quartz counter tops, and custom carpentry extras here, and throughout the home. From the moment you walk in the front door, you notice the finishing touches that make this home special. 3 car tandem garage with storage. Lots of space to bring the family and friends to. Spacious upstairs loft, and Jack & Jill room. There is a full length covered patio and a yard with plenty of room for play equipment or a pool. Even has a mudroom. Great Gilbert schools, easy access to frwys and shopping
Location
State AZ
County Maricopa
Community Warner Groves At Morrison Ranch
Direction North on Higley to Bloomfield Pkwy. West on Bloomfield Pkwy to Constellation way. North to Sagebrush, then east to home.
Rooms
Other Rooms Family Room, BonusGame Room
Master Bedroom Upstairs
Den/Bedroom Plus 7
Separate Den/Office N
Interior
Interior Features Upstairs, 9+ Flat Ceilings, Soft Water Loop, Kitchen Island, Bidet, Double Vanity, Full Bth Master Bdrm, Separate Shwr & Tub, High Speed Internet
Heating Natural Gas
Cooling Refrigeration, Ceiling Fan(s)
Flooring Carpet, Vinyl, Wood
Fireplaces Number No Fireplace
Fireplaces Type None
Fireplace No
Window Features Vinyl Frame,Double Pane Windows
SPA None
Exterior
Exterior Feature Covered Patio(s)
Garage Tandem
Garage Spaces 3.0
Garage Description 3.0
Fence Block
Pool None
Community Features Biking/Walking Path
Utilities Available SRP, SW Gas
Amenities Available Management, Rental OK (See Rmks)
Waterfront No
Roof Type Tile
Parking Type Tandem
Private Pool No
Building
Lot Description Sprinklers In Front, Grass Front, Synthetic Grass Back, Auto Timer H2O Front
Story 2
Builder Name Maracay
Sewer Public Sewer
Water City Water
Architectural Style Contemporary
Structure Type Covered Patio(s)
Schools
Elementary Schools Greenfield Elementary School
Middle Schools Greenfield Junior High School
High Schools Highland High School
School District Gilbert Unified District
Others
HOA Name Morrison Ranch
HOA Fee Include Maintenance Grounds
Senior Community No
Tax ID 304-20-546
Ownership Fee Simple
Acceptable Financing Cash, Conventional, VA Loan
Horse Property N
Listing Terms Cash, Conventional, VA Loan
Financing Conventional
Read Less
Want to know what your home might be worth? Contact us for a FREE valuation!

Our team is ready to help you sell your home for the highest possible price ASAP

Copyright 2024 Arizona Regional Multiple Listing Service, Inc. All rights reserved.
Bought with eXp Realty

Bob Nathan
Global Private Office Advisor & Associate Broker | License ID: BR006110000
GET MORE INFORMATION





