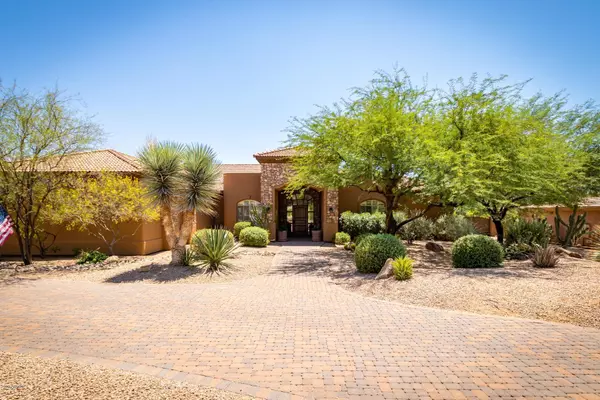$1,249,000
$1,267,000
1.4%For more information regarding the value of a property, please contact us for a free consultation.
6389 E QUAIL TRACK Circle Scottsdale, AZ 85266
5 Beds
4 Baths
4,352 SqFt
Key Details
Sold Price $1,249,000
Property Type Single Family Home
Sub Type Single Family - Detached
Listing Status Sold
Purchase Type For Sale
Square Footage 4,352 sqft
Price per Sqft $286
Subdivision Ironwood Preserve
MLS Listing ID 6114458
Sold Date 10/27/20
Bedrooms 5
HOA Fees $72/ann
HOA Y/N Yes
Originating Board Arizona Regional Multiple Listing Service (ARMLS)
Year Built 2003
Annual Tax Amount $4,444
Tax Year 2019
Lot Size 0.884 Acres
Acres 0.88
Property Description
Beautifully appointed, luxury, cul-de-sac home in gated Ironwood Preserve. Pavered entry. grand arched stone entrance, maple wood flooring and 18'' travertine flooring throughout. Split plan and north/south exposure. Neutral finishes, refinished cabinets, GE-Monogram appliances, double ovens with convection, W5-Jet gas stove, Granite counter tops. Master contemporary wall finish. RV gate, misters, children's play area, palm trees, PebbleTec pool with separate elevated spa. Upgraded landscape package for a serene, private backyard.
Location
State AZ
County Maricopa
Community Ironwood Preserve
Direction North on 64th Street to Quail Track or from Dynamite and 64th Street head south to Ironwood Preserves Gate, go thru gate and make your first left on Quail Track Circle, Home at end on right.
Rooms
Master Bedroom Split
Den/Bedroom Plus 5
Separate Den/Office N
Interior
Interior Features No Interior Steps, Kitchen Island, Double Vanity, Full Bth Master Bdrm, Separate Shwr & Tub, Tub with Jets, Granite Counters
Heating Natural Gas
Cooling Refrigeration
Flooring Stone, Wood
Fireplaces Type 1 Fireplace
Fireplace Yes
Window Features Double Pane Windows
SPA Heated,Private
Exterior
Garage Spaces 4.0
Garage Description 4.0
Fence Block
Pool Heated, Private
Community Features Gated Community
Utilities Available APS, SW Gas
Amenities Available Self Managed
Waterfront No
Roof Type Tile
Private Pool Yes
Building
Lot Description Desert Front, Cul-De-Sac, Grass Back
Story 1
Builder Name LaFonda
Sewer Septic in & Cnctd
Water City Water
Schools
Elementary Schools Desert Sun Academy
Middle Schools Sonoran Trails Middle School
High Schools Cactus Shadows High School
School District Cave Creek Unified District
Others
HOA Name Ironwood Preserve
HOA Fee Include Street Maint
Senior Community No
Tax ID 212-11-269
Ownership Fee Simple
Acceptable Financing Cash, Conventional, FHA
Horse Property N
Listing Terms Cash, Conventional, FHA
Financing Conventional
Read Less
Want to know what your home might be worth? Contact us for a FREE valuation!

Our team is ready to help you sell your home for the highest possible price ASAP

Copyright 2024 Arizona Regional Multiple Listing Service, Inc. All rights reserved.
Bought with eXp Realty

Bob Nathan
Global Private Office Advisor & Associate Broker | License ID: BR006110000
GET MORE INFORMATION





