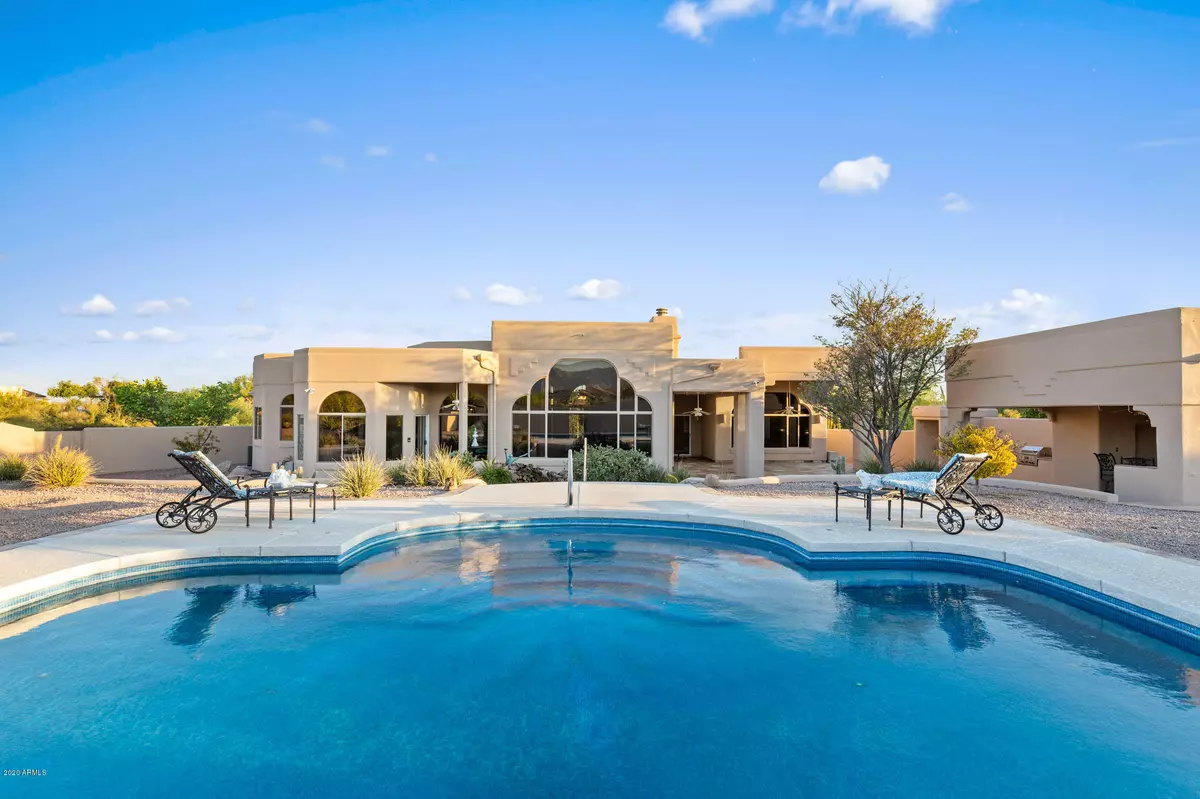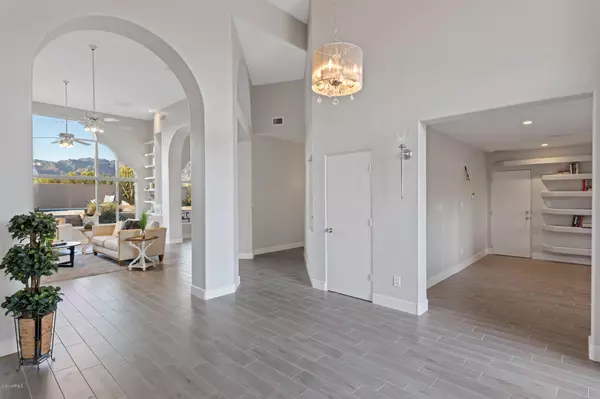$687,000
$695,000
1.2%For more information regarding the value of a property, please contact us for a free consultation.
11014 E SLEEPY HOLLOW Trail Gold Canyon, AZ 85118
3 Beds
3.5 Baths
2,828 SqFt
Key Details
Sold Price $687,000
Property Type Single Family Home
Sub Type Single Family - Detached
Listing Status Sold
Purchase Type For Sale
Square Footage 2,828 sqft
Price per Sqft $242
Subdivision Mesa Del Oro Estates
MLS Listing ID 6019842
Sold Date 10/23/20
Style Ranch
Bedrooms 3
HOA Y/N No
Originating Board Arizona Regional Multiple Listing Service (ARMLS)
Year Built 1992
Annual Tax Amount $5,056
Tax Year 2019
Lot Size 0.996 Acres
Acres 1.0
Property Description
SPECTACULAR Private,Secluded Custom Designed home in Mesa Del Oro Estates W/NO HOA! UPDATED with NEW TILE FLOORING,STAINLESS STEEL appliances,BRAND NEW CARPET in bdrm,NEW 2-TONE PAINT T/O & OUTSIDE,Granite Counter Tops,HUGE Pantry,Lg KITCHEN W/Island,ENDLESS CABINETRY!JAW DROPPING as soon as you enter into the HUGE Great Room w/LARGE WINDOWS w/VIEWS OF SUPERSTITION MOUNTAINS!Notice the detail ARCHITECTURE..WINDOWS, POOL, RAMANDA has the same design!3 bedrooms+den AND 3 bathrooms, LARGE Master Suite has Lg windows w/BONUS ROOM w/Custom B/I Book Case/Cabinets, wet bar & separate exit to Rear Patio.Huge Master Bath W/Large Walk-in Glass Shower,2-person jetted tub, dual vanities & huge Walk-In Closet.Rear yard has Raised pool, Oven area, BBQ, View Deck, 2 patios & industrial backup Generator. The owner of this property custom designed everything from the exterior landscaping, home design, backyard, raised pool and deck, covered rear patios, exterior cooking areas, detached covered patio and view deck.
Large covered patio outside Master Suite leading to built-in, covered area for outdoor electric oven & built-in BBQ steps away from a detached covered patio w/bar for food prep/serving area with water & sinks, outdoor natural wood fireplace and private water closet. Above the covered patio is a viewing deck accessible by spiral staircase to take in all of the Superstition Mountain views and pool area. Next to the spiral staircase is a separate storage closet out of view from the rear yard.
From the Breakfast Room/Kitchen area is a separate exit/entrance leading to a small covered nook patio with a pond outside the Great Room window, all leading to the large raised deck immaculate swimming pool with abundant Kool-Deck space for all your patio furniture, entertaining and views of the Superstition Mountains. New programmable variable speed pool pump and filter and separate programmable pump for the in-floor cleaning system.
Bonus feature is a large industrial back-up generator powered by a 1500 gallon propane tank all secured and out of view.
The front of the property includes custom landscaping with abundant Mature fruit, palm & olive trees with cactus and other desert shrubbery.
Concrete driveway leads from the road to the 2 car garage.
All exterior walkways and patios include slate tile. Large covered front patio includes large double glass entry doors leading into a huge Foyer.
This private estate is close to golf, restaurants, hiking, biking, UTV trails, grocery stores and medical facilities but is located off the main traveled roads and best of all, Gold Canyon is a dark community where you can still go outside at night and enjoy the stars, while setting in your back yard in this quiet remote area of Gold Canyon. It doesn't get any better than this!
Location
State AZ
County Pinal
Community Mesa Del Oro Estates
Direction N on Kings Ranch Rd to Sleepy Hollow, E to home near the end of the street on the left.
Rooms
Other Rooms Library-Blt-in Bkcse, Great Room, Media Room
Master Bedroom Split
Den/Bedroom Plus 5
Separate Den/Office Y
Interior
Interior Features Eat-in Kitchen, 9+ Flat Ceilings, Drink Wtr Filter Sys, No Interior Steps, Soft Water Loop, Wet Bar, Kitchen Island, Double Vanity, Full Bth Master Bdrm, Separate Shwr & Tub, Tub with Jets, High Speed Internet, Granite Counters
Heating Electric
Cooling Refrigeration, Programmable Thmstat, Ceiling Fan(s)
Flooring Carpet, Tile, Wood
Fireplaces Type 2 Fireplace, Exterior Fireplace, Living Room
Fireplace Yes
Window Features Skylight(s),Double Pane Windows
SPA None
Exterior
Exterior Feature Balcony, Covered Patio(s), Misting System, Storage, Built-in Barbecue
Garage Dir Entry frm Garage, Electric Door Opener
Garage Spaces 2.0
Garage Description 2.0
Fence Block
Pool Variable Speed Pump, Private
Utilities Available Propane
Amenities Available None
Waterfront No
View Mountain(s)
Roof Type Reflective Coating,Tile,Rolled/Hot Mop
Parking Type Dir Entry frm Garage, Electric Door Opener
Private Pool Yes
Building
Lot Description Sprinklers In Rear, Sprinklers In Front, Desert Back, Desert Front, Gravel/Stone Front, Gravel/Stone Back, Auto Timer H2O Front, Auto Timer H2O Back
Story 1
Builder Name Custom Designed Home
Sewer Septic in & Cnctd
Water Pvt Water Company
Architectural Style Ranch
Structure Type Balcony,Covered Patio(s),Misting System,Storage,Built-in Barbecue
Schools
Elementary Schools Peralta Trail Elementary School
Middle Schools Cactus Canyon Junior High
High Schools Apache Junction High School
School District Apache Junction Unified District
Others
HOA Fee Include No Fees
Senior Community No
Tax ID 104-61-086
Ownership Fee Simple
Acceptable Financing Cash, Conventional, FHA, VA Loan
Horse Property N
Listing Terms Cash, Conventional, FHA, VA Loan
Financing Conventional
Read Less
Want to know what your home might be worth? Contact us for a FREE valuation!

Our team is ready to help you sell your home for the highest possible price ASAP

Copyright 2024 Arizona Regional Multiple Listing Service, Inc. All rights reserved.
Bought with eXp Realty

Bob Nathan
Global Private Office Advisor & Associate Broker | License ID: BR006110000
GET MORE INFORMATION





