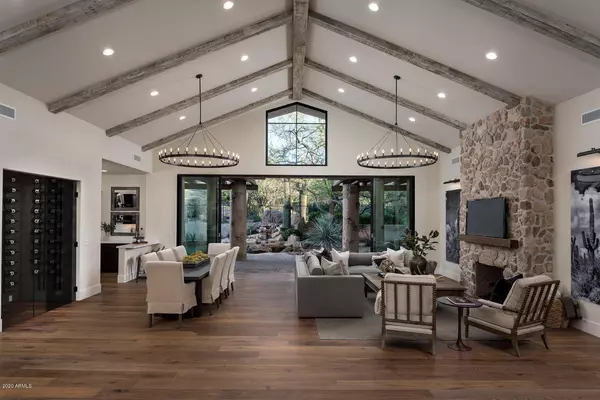$2,999,000
$3,499,999
14.3%For more information regarding the value of a property, please contact us for a free consultation.
5353 E ROYAL PALM Road Paradise Valley, AZ 85253
4 Beds
4.5 Baths
4,729 SqFt
Key Details
Sold Price $2,999,000
Property Type Single Family Home
Sub Type Single Family - Detached
Listing Status Sold
Purchase Type For Sale
Square Footage 4,729 sqft
Price per Sqft $634
Subdivision Turquoise Hills
MLS Listing ID 6101387
Sold Date 01/15/21
Style Santa Barbara/Tuscan
Bedrooms 4
HOA Y/N No
Originating Board Arizona Regional Multiple Listing Service (ARMLS)
Year Built 2020
Annual Tax Amount $11,013
Tax Year 2019
Lot Size 1.074 Acres
Acres 1.07
Property Description
In one of the most prestigious & highly sought-after areas of Paradise Valley, this single level, privately gated estate with incredible mountain views & a FOUR car garage is a must see! The timeless finishes will be done by interior design firm Lauren Wallace Interiors who specialize in stunning kitchens & open floor plans that embrace Arizona's indoor/outdoor lifestyle. Dream kitchen will include all subzero/wolf appliances, quartzite countertops & European white oak flooring. The split floor plan offers 4 en-suite bedrooms with one serving as an attached casita. Best property on the market under $3.5! PLEASE NOTE, HOUSE IS UNDER CONSTRUCTION AND CAN BE PURCHASED NOW & THE BUILDER WILL WORK WITH YOU TO CUSTOMIZE FINISHES! All pictures are from former MDF/Lauren Wallace Interior homes. available in Paradise Valley! PLEASE NOTE, HOUSE IS UNDER CONSTRUCTION AND CAN BE PURCHASED NOW AND THE BUILDER (MDF CONSTRUCTION) WILL WORK WITH YOU TO CUSTOMIZE FINISHES! All pictures are from former MDF Construction/Lauren Wallace Interiors previous work. Expected completion date is Feb 2021.
Location
State AZ
County Maricopa
Community Turquoise Hills
Direction SOUTH ON N. 54TH ST. TO FIRST 'STOP' SIGN (E. ROYAL PALM RD.); WEST TO PROPERTY (2ND PROPERTY ON THE SOUTH SIDE OF E. ROYAL PALM RD. (#5353)
Rooms
Other Rooms Library-Blt-in Bkcse, Guest Qtrs-Sep Entrn, Separate Workshop, Great Room, Family Room
Master Bedroom Split
Den/Bedroom Plus 6
Ensuite Laundry Other, See Remarks
Separate Den/Office Y
Interior
Interior Features Breakfast Bar, 9+ Flat Ceilings, No Interior Steps, Wet Bar, Kitchen Island, Pantry, Double Vanity, Full Bth Master Bdrm, Separate Shwr & Tub, High Speed Internet, Smart Home
Laundry Location Other,See Remarks
Heating Natural Gas
Cooling Refrigeration
Flooring Tile, Wood
Fireplaces Type 2 Fireplace, Family Room, Master Bedroom, Gas
Fireplace Yes
Window Features Double Pane Windows
SPA Heated,Private
Laundry Other, See Remarks
Exterior
Exterior Feature Covered Patio(s), Patio, Private Yard
Garage Dir Entry frm Garage, Electric Door Opener, Separate Strge Area
Garage Spaces 4.0
Garage Description 4.0
Fence Block
Pool Heated, Private
Landscape Description Irrigation Back, Irrigation Front
Utilities Available APS, SW Gas
Amenities Available None
Waterfront No
View Mountain(s)
Roof Type Tile
Parking Type Dir Entry frm Garage, Electric Door Opener, Separate Strge Area
Private Pool Yes
Building
Lot Description Desert Back, Desert Front, Grass Front, Grass Back, Synthetic Grass Back, Irrigation Front, Irrigation Back
Story 1
Builder Name MDF Development
Sewer Public Sewer
Water City Water
Architectural Style Santa Barbara/Tuscan
Structure Type Covered Patio(s),Patio,Private Yard
New Construction No
Schools
Elementary Schools Cherokee Elementary School
Middle Schools Cocopah Middle School
High Schools Chaparral High School
School District Scottsdale Unified District
Others
HOA Fee Include No Fees
Senior Community No
Tax ID 168-65-033
Ownership Fee Simple
Acceptable Financing Cash, Conventional
Horse Property N
Listing Terms Cash, Conventional
Financing Cash
Special Listing Condition Owner/Agent
Read Less
Want to know what your home might be worth? Contact us for a FREE valuation!

Our team is ready to help you sell your home for the highest possible price ASAP

Copyright 2024 Arizona Regional Multiple Listing Service, Inc. All rights reserved.
Bought with West USA Realty

Bob Nathan
Global Private Office Advisor & Associate Broker | License ID: BR006110000
GET MORE INFORMATION





